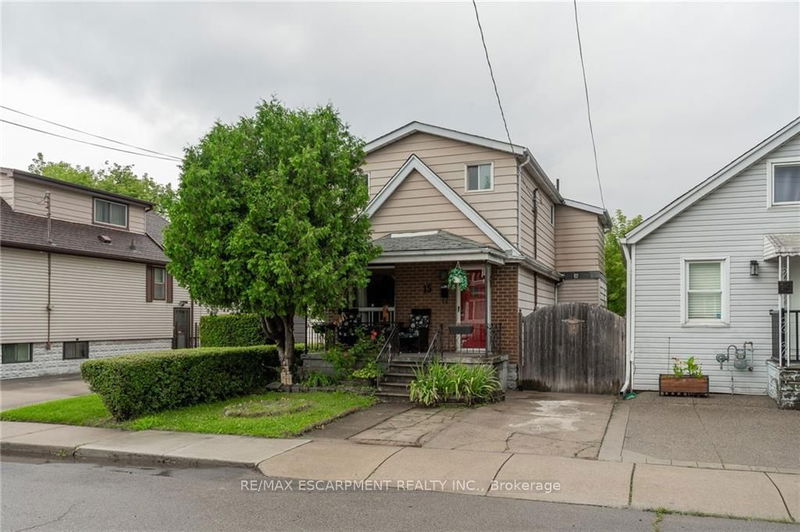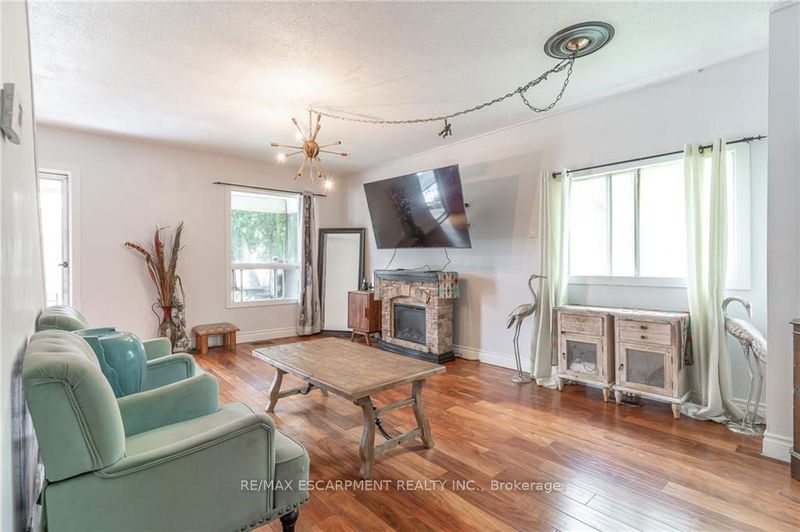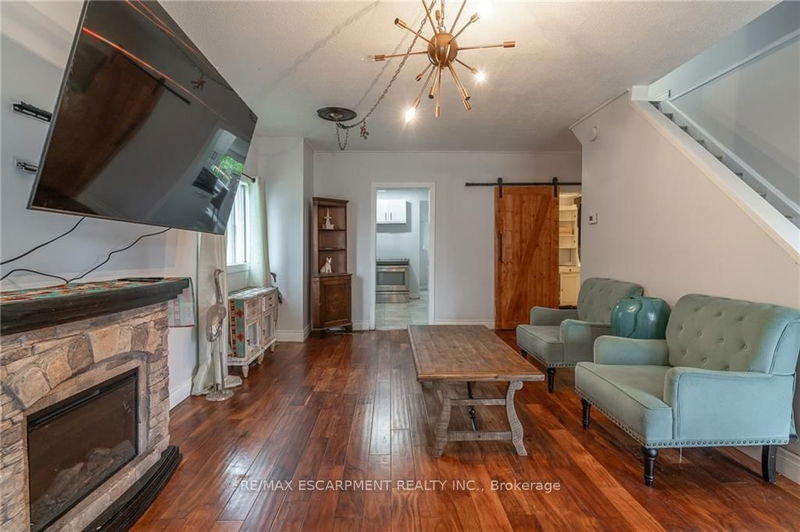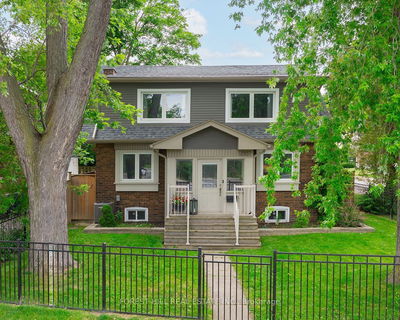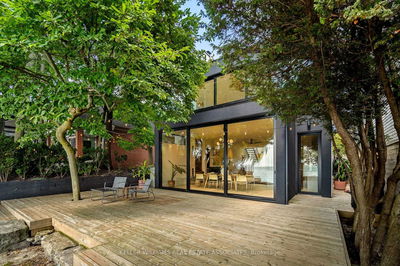15 Agnes
Crown Point | Hamilton
$459,900.00
Listed about 1 month ago
- 3 bed
- 2 bath
- 1100-1500 sqft
- 1.0 parking
- Detached
Instant Estimate
$468,396
+$8,496 compared to list price
Upper range
$525,048
Mid range
$468,396
Lower range
$411,744
Property history
- Now
- Listed on Sep 6, 2024
Listed for $459,900.00
31 days on market
- Aug 21, 2024
- 2 months ago
Terminated
Listed for $474,900.00 • 16 days on market
- Jul 26, 2024
- 2 months ago
Terminated
Listed for $474,900.00 • 26 days on market
Location & area
Schools nearby
Home Details
- Description
- Welcome to 15 Agnes Street, nestled in the heart of a vibrant, up-and-coming neighborhood in Hamilton. This charming 3-bedroom, 2-full bath home offers the perfect blend of modern convenience and community charm. Located just steps away from the lively shops and popular restaurants of Ottawa Street, this residence is an ideal choice for those who appreciate urban living with a touch of local flair. Inside, you'll find a well-appointed layout awaiting your finishing touches, promising endless possibilities to customize and make it your own. Ample natural light fills the generously sized rooms, creating a warm and inviting atmosphere throughout. Outside, enjoy the convenience of a private, generously sized outdoor space - perfect for relaxing, entertaining, or simply unwinding after a busy day. With the added convenience of one dedicated parking spot, this home effortlessly combines comfort and practicality. Don't miss out on the opportunity to call 15 Agnes Street home. Discover the potential that awaits in this thriving Hamilton neighborhood.
- Additional media
- https://youriguide.com/15_agnes_st_hamilton_on/
- Property taxes
- $2,200.00 per year / $183.33 per month
- Basement
- Full
- Basement
- Unfinished
- Year build
- 100+
- Type
- Detached
- Bedrooms
- 3
- Bathrooms
- 2
- Parking spots
- 1.0 Total
- Floor
- -
- Balcony
- -
- Pool
- None
- External material
- Alum Siding
- Roof type
- -
- Lot frontage
- -
- Lot depth
- -
- Heating
- Forced Air
- Fire place(s)
- N
- Main
- Bathroom
- 10’3” x 5’2”
- Dining
- 9’11” x 10’4”
- Kitchen
- 9’7” x 9’8”
- Living
- 11’11” x 19’2”
- 2nd
- Bathroom
- 5’9” x 6’7”
- Br
- 9’9” x 9’7”
- Br
- 9’6” x 9’7”
- Prim Bdrm
- 15’7” x 15’7”
- Bsmt
- Utility
- 19’5” x 29’2”
Listing Brokerage
- MLS® Listing
- X9305445
- Brokerage
- RE/MAX ESCARPMENT REALTY INC.
Similar homes for sale
These homes have similar price range, details and proximity to 15 Agnes
