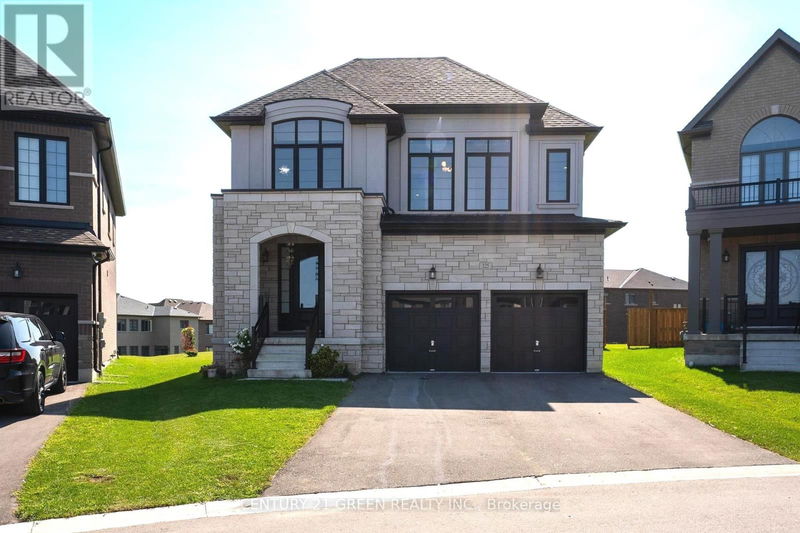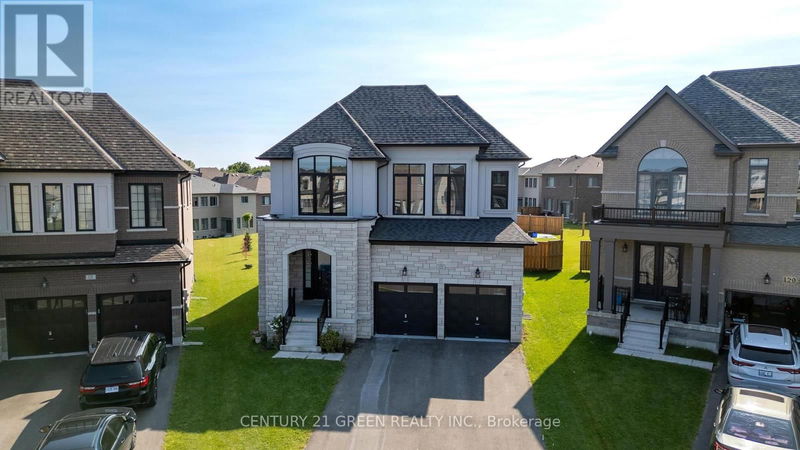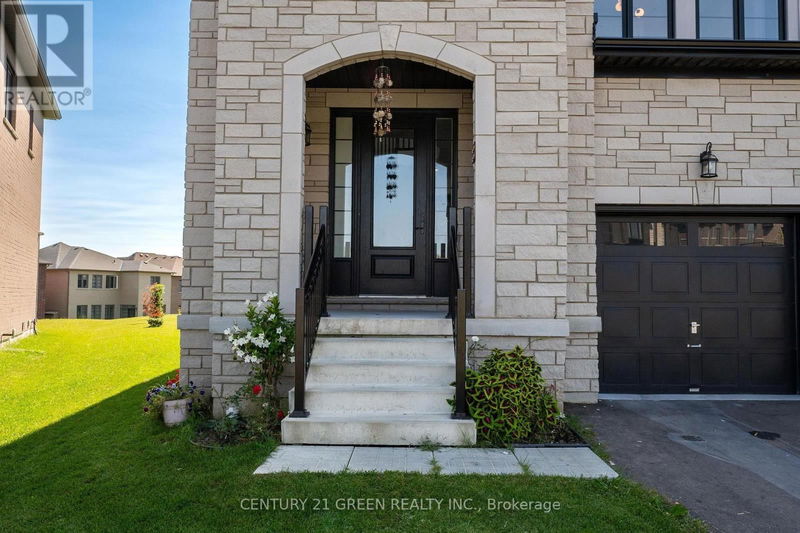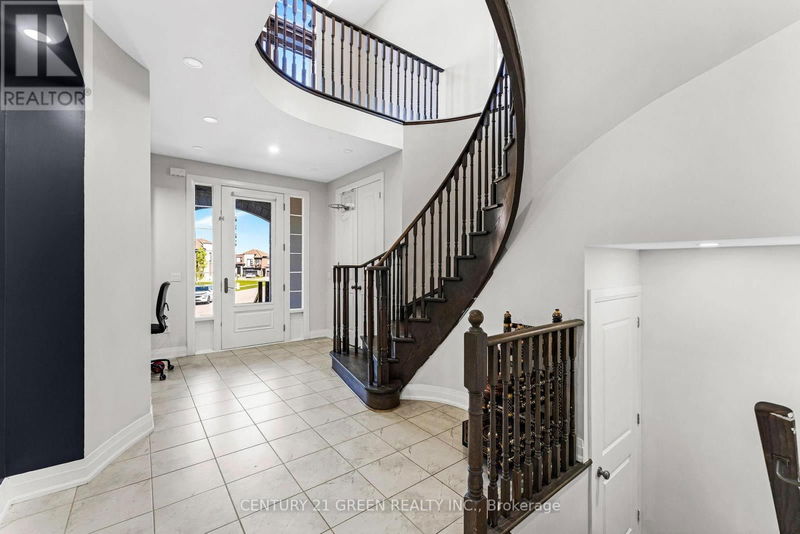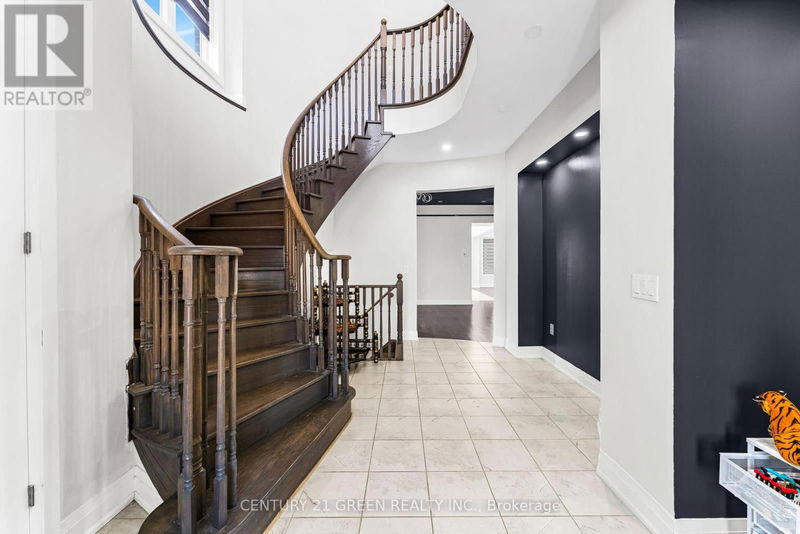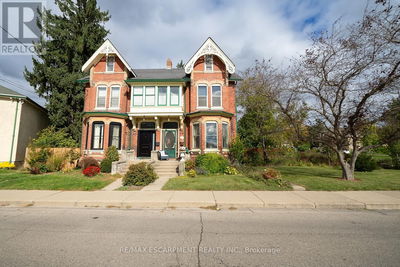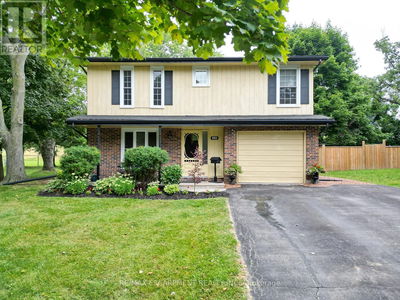125 Prince Charles
| Woodstock
$1,129,999.00
Listed about 1 month ago
- 4 bed
- 6 bath
- - sqft
- 6 parking
- Single Family
Property history
- Now
- Listed on Sep 6, 2024
Listed for $1,129,999.00
34 days on market
Location & area
Schools nearby
Home Details
- Description
- Absolute Stunner!! Stone-Stucco 2 Storey Detached House with Double Car Garage with Huge Backyard 4 Bedrooms and 5 Bathrooms above grade.Beautiful Modern Custom Kitchen modern Single levered faucet & Pantry. Hardwood in both Main & 2nd Floor & oak stairs with Iron Pickets. Main Floor consist of Family & Living,Office area, Dining, Double Side Fireplace and Powder Room. Granite Countertop in Kitchen, 12 X 12 Tile in Foyer and Kitchen Area.Second floor with 4 good size bedrooms & 4 bathrooms and Laundry.Basement is partial finished with 1 Bath. Close to Plaza,Future School,Park,Walking Trails,401 & 403. **** EXTRAS **** S/S Fridge,Stove,Built-In Dishwasher,New Washer and Dryer,Light & Fixtures included. (id:39198)
- Additional media
- https://show.tours/125princecharlescrescent?b=0
- Property taxes
- $8,379.13 per year / $698.26 per month
- Basement
- Partially finished, Full
- Year build
- -
- Type
- Single Family
- Bedrooms
- 4
- Bathrooms
- 6
- Parking spots
- 6 Total
- Floor
- Hardwood, Carpeted, Ceramic
- Balcony
- -
- Pool
- -
- External material
- Stone | Stucco
- Roof type
- -
- Lot frontage
- -
- Lot depth
- -
- Heating
- Forced air, Natural gas
- Fire place(s)
- 1
- Second level
- Bedroom 3
- 13’1” x 10’0”
- Bedroom 4
- 13’7” x 11’2”
- Laundry room
- 8’4” x 6’2”
- Bathroom
- 13’8” x 12’12”
- Primary Bedroom
- 18’2” x 12’10”
- Bedroom 2
- 14’1” x 11’7”
- Main level
- Living room
- 16’9” x 14’6”
- Family room
- 14’8” x 18’1”
- Eating area
- 16’10” x 10’0”
- Kitchen
- 16’9” x 9’7”
- Office
- 14’7” x 8’12”
Listing Brokerage
- MLS® Listing
- X9305448
- Brokerage
- CENTURY 21 GREEN REALTY INC.
Similar homes for sale
These homes have similar price range, details and proximity to 125 Prince Charles
