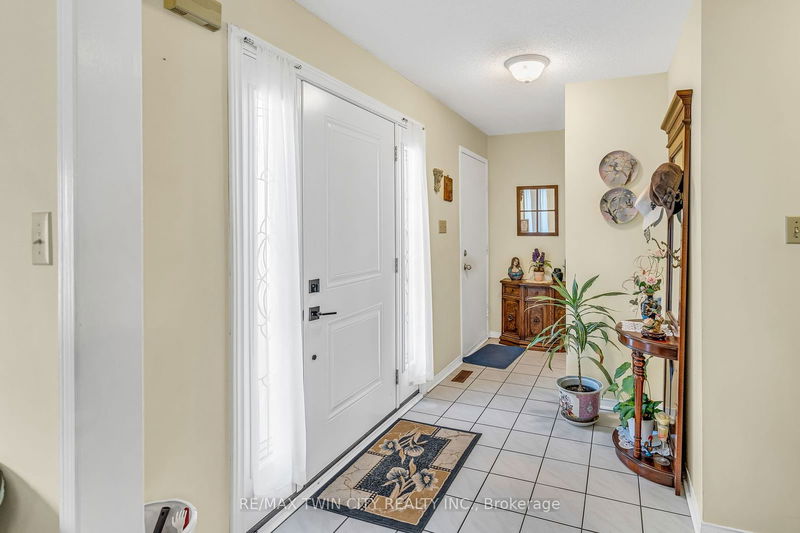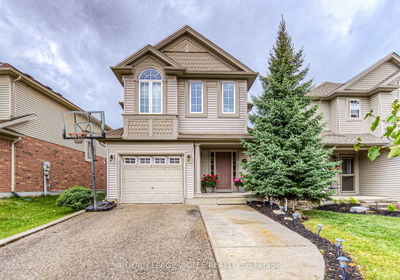19 Attwood
| Cambridge
$849,900.00
Listed about 1 month ago
- 3 bed
- 3 bath
- 1100-1500 sqft
- 2.0 parking
- Detached
Instant Estimate
$896,230
+$46,330 compared to list price
Upper range
$985,612
Mid range
$896,230
Lower range
$806,848
Property history
- Sep 5, 2024
- 1 month ago
Price Change
Listed for $849,900.00 • 21 days on market
Location & area
Schools nearby
Home Details
- Description
- This spacious brick bungalow has excellent potential for a secondary unit, or in-law suite in the partially finished lower level. Main level features 3 bedrooms; the main bedroom features a walk in closet and 4 pc en-suite bathroom. Family room with natural wood fireplace. Walk out from dining area to deck, raised gardens and fenced yard. Garage doors, entrance doors and 2 garage door openers were replaced in 2021. This home is walking distance to Shades Mills Conservation, schools and parks. Close proximity to the 401. This home has been well taken care of!
- Additional media
- https://luke-gelata-photography.aryeo.com/sites/venonkv/unbranded
- Property taxes
- $5,574.22 per year / $464.52 per month
- Basement
- Part Fin
- Year build
- 16-30
- Type
- Detached
- Bedrooms
- 3
- Bathrooms
- 3
- Parking spots
- 2.0 Total | 2.0 Garage
- Floor
- -
- Balcony
- -
- Pool
- None
- External material
- Brick
- Roof type
- -
- Lot frontage
- -
- Lot depth
- -
- Heating
- Forced Air
- Fire place(s)
- Y
- Ground
- Living
- 14’0” x 10’10”
- Dining
- 10’11” x 9’8”
- Kitchen
- 12’8” x 10’8”
- Breakfast
- 10’11” x 8’8”
- Family
- 15’8” x 10’12”
- Foyer
- 13’1” x 5’7”
- Prim Bdrm
- 14’12” x 9’10”
- Bathroom
- 7’12” x 5’7”
- 2nd Br
- 10’3” x 8’6”
- 3rd Br
- 12’1” x 10’0”
- Bathroom
- 8’2” x 4’11”
- Lower
- Bathroom
- 11’10” x 0’0”
Listing Brokerage
- MLS® Listing
- X9305478
- Brokerage
- RE/MAX TWIN CITY REALTY INC.
Similar homes for sale
These homes have similar price range, details and proximity to 19 Attwood









