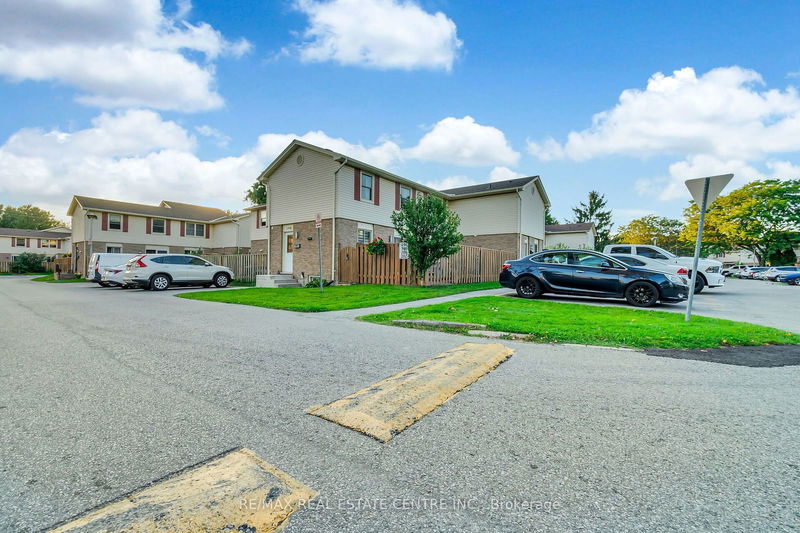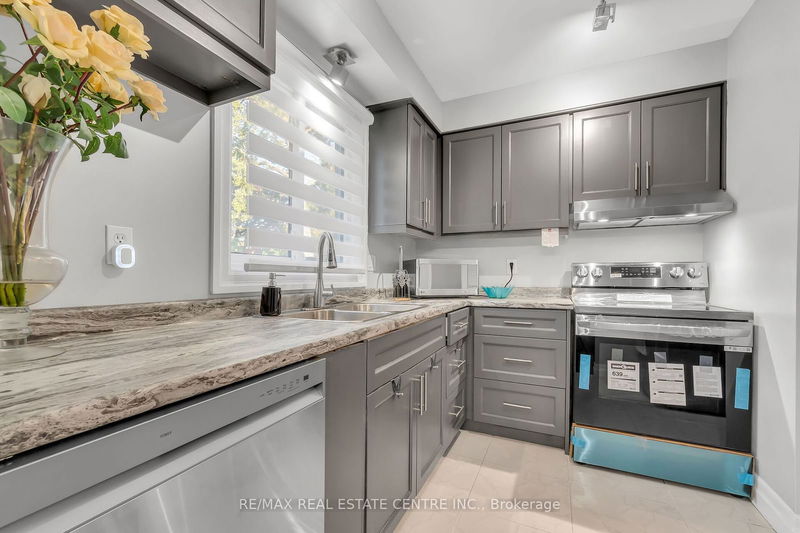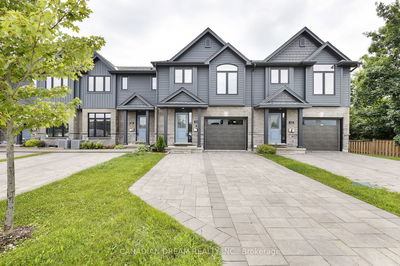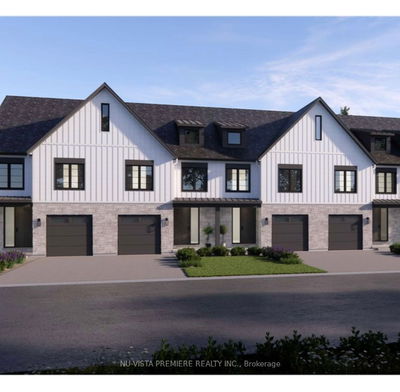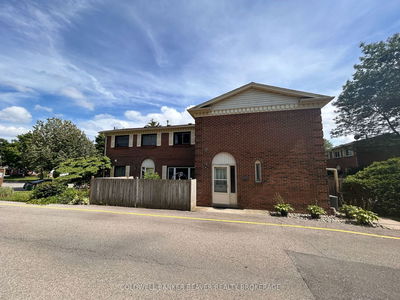198 - 230 Clarke
East I | London
$434,900.00
Listed about 1 month ago
- 3 bed
- 2 bath
- 1000-1199 sqft
- 1.0 parking
- Condo Townhouse
Instant Estimate
$437,939
+$3,039 compared to list price
Upper range
$486,625
Mid range
$437,939
Lower range
$389,253
Property history
- Sep 7, 2024
- 1 month ago
Price Change
Listed for $434,900.00 • 25 days on market
- Aug 11, 2016
- 8 years ago
Sold for $136,000.00
Listed for $139,900.00 • about 1 month on market
- Oct 7, 2009
- 15 years ago
Sold for $113,000.00
Listed for $114,900.00 • 21 days on market
- Jul 8, 2009
- 15 years ago
Expired
Listed for $117,900.00 • 2 months on market
Location & area
Schools nearby
Home Details
- Description
- Excellent Opportunity To Own This Beautiful, Well Kept Townhouse In Desirable Area Of London Features: Main Floor, Living/Dining Combo With Hardwood Flooring, Kitchen With New Stainless Steel Appliances, B/I Dishwasher, Ceramic Floor, Living/Dining Leads To Beautiful Private Fully Fenced Side Yard (Back Yard) Recently Installed New "Bosch Hybrid Heat Pump", Only Electric Expenses Very Nominal To Heat & Cool The House Temperatures. Main Floor 2 PC Powder Room, Newly Renovated. Gleaming Hardwood Floors On The 2nd Level Hallways & All Bedrooms, New Electrical Light Fixatures & Renovation In Upper Bath. First Time Buyer's, Retirees Or Investors, Do Not Miss This Opportunity. Area Influences: *Shopping Plazas, *Public Transportation, *Church, *Temple & *Gurudwara. Approx. 50k spent on Renovations/updating by Seller.
- Additional media
- https://virtualtours.jarts360view.com/230-clarke-road-198-london-n5w-5p5/nb/
- Property taxes
- $1,809.00 per year / $150.75 per month
- Condo fees
- $300.00
- Basement
- Finished
- Year build
- -
- Type
- Condo Townhouse
- Bedrooms
- 3 + 1
- Bathrooms
- 2
- Pet rules
- Restrict
- Parking spots
- 1.0 Total
- Parking types
- Exclusive
- Floor
- -
- Balcony
- None
- Pool
- -
- External material
- Brick
- Roof type
- -
- Lot frontage
- -
- Lot depth
- -
- Heating
- Heat Pump
- Fire place(s)
- N
- Locker
- None
- Building amenities
- -
- Main
- Kitchen
- 9’2” x 9’2”
- Living
- 15’12” x 10’8”
- Dining
- 12’8” x 10’3”
- 2nd
- Prim Bdrm
- 16’4” x 9’4”
- Br
- 9’3” x 9’1”
- Br
- 9’3” x 8’1”
- Bsmt
- Rec
- 14’12” x 10’1”
Listing Brokerage
- MLS® Listing
- X9305772
- Brokerage
- RE/MAX REAL ESTATE CENTRE INC.
Similar homes for sale
These homes have similar price range, details and proximity to 230 Clarke
