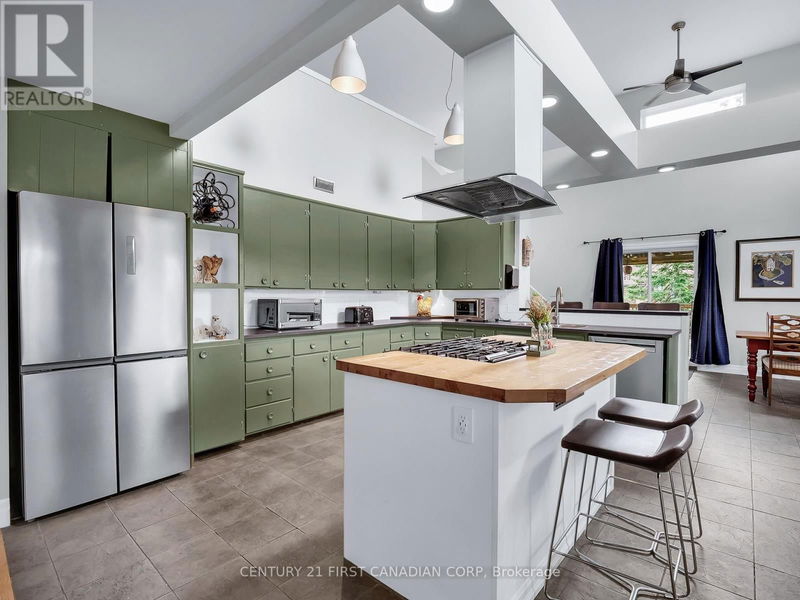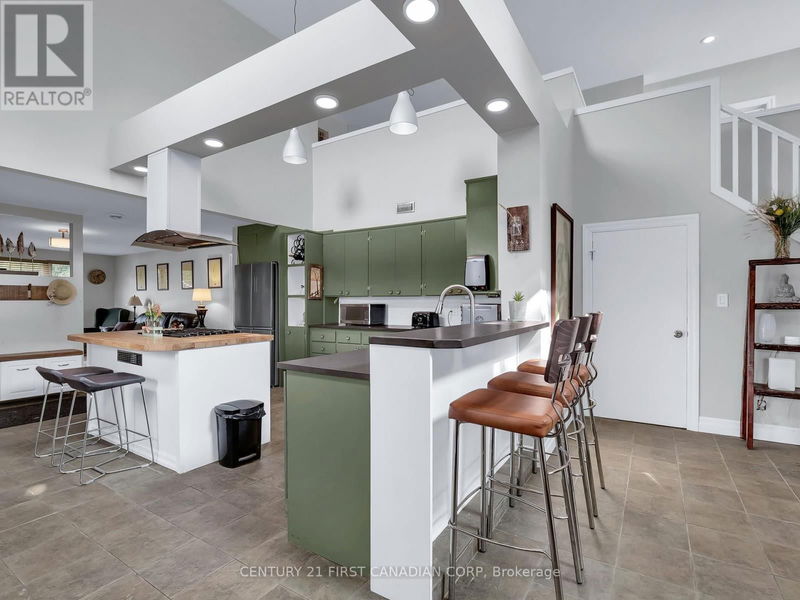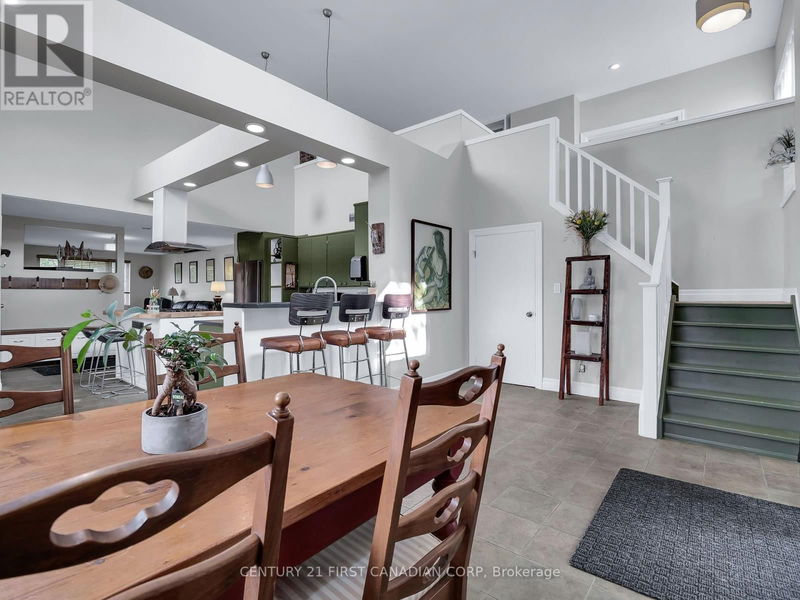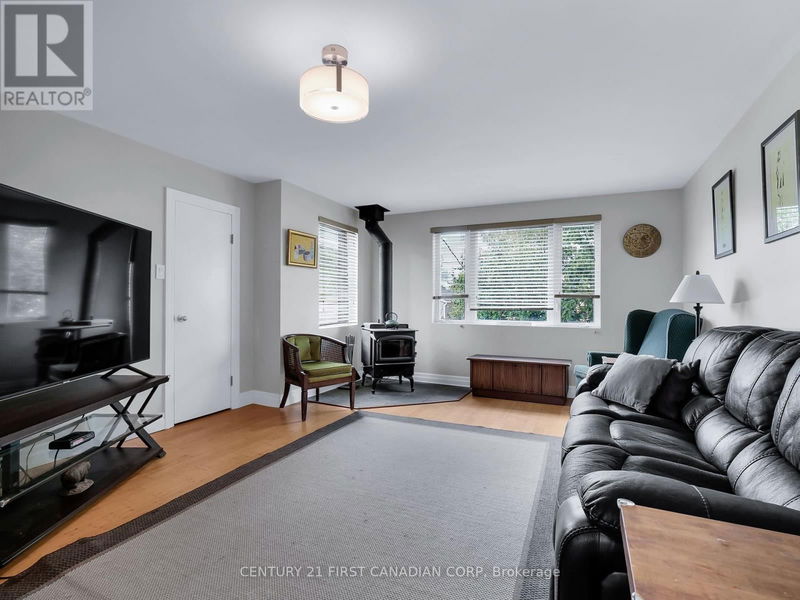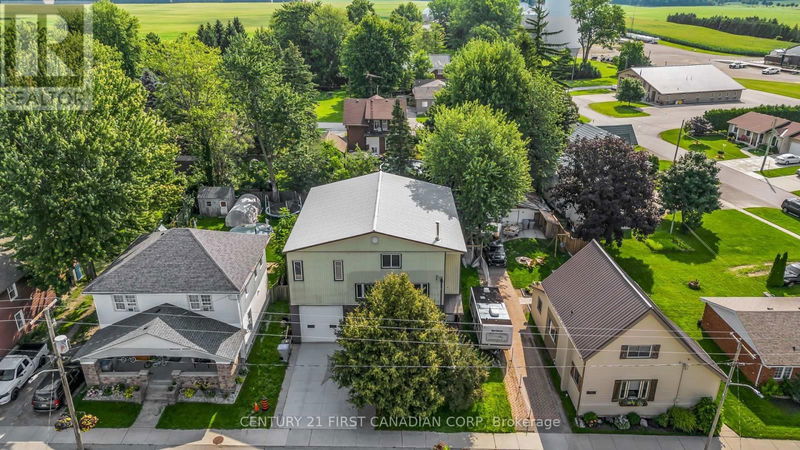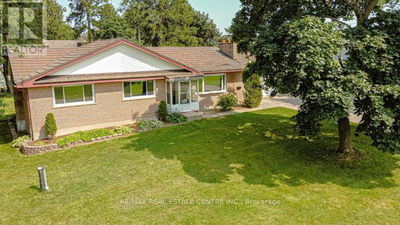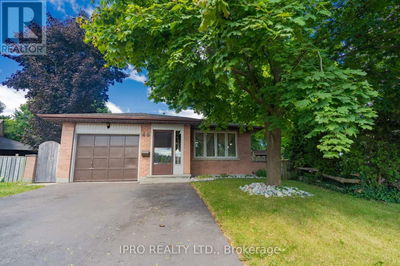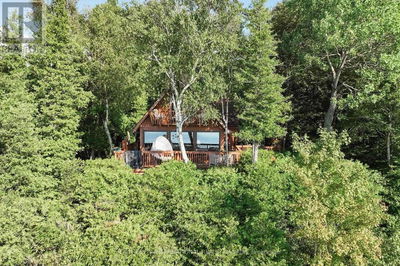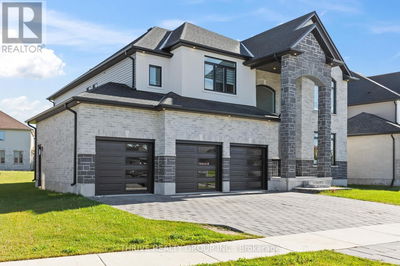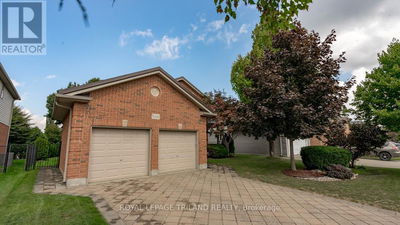34432 GRANTON
Granton | Lucan Biddulph (Granton)
$699,900.00
Listed about 1 month ago
- 5 bed
- 3 bath
- - sqft
- 7 parking
- Single Family
Property history
- Now
- Listed on Sep 6, 2024
Listed for $699,900.00
35 days on market
Location & area
Schools nearby
Home Details
- Description
- Welcome to 34432 Granton Line, a unique property in the heart of the charming town of Granton. Whether you're seeking a spacious family home or a versatile commercial space, 34432 Granton Line presents a rare chance to have it all. The total building is over 5,000 sq ft boasting a main floor shop (with Central Commercial (C1) zoning), 200 AMPs, along with 5 bedrooms and 2.5 bathrooms, this property offers a remarkable opportunity to live and work all in one place. Enjoy the privacy of your own yard complete with a heated in ground pool (new pool heater, filter & pump 2020). New concrete driveway and walkway (2021). All new appliances: dishwasher (2018), stove, washer & gas dryer (2020), and refrigerator (2021). Substantial work was completed on the main floor to expand the functionality of the commercial space: in 2019, a gas furnace with ductwork was installed plus a new store front, insulation and drywall, new windows and new back door. And many updates in the residential space include: new gas furnace (2021), central air conditioning (2021), new toilets (2019), water softener (2020), second floor bathroom (2020). This property offers the perfect blend of small-town charm and accessibility. It's conveniently located between Lucan and St. Mary's, 20-minute drive to Masonville Mall in London, and 30-minute drive to Stratford. Schedule a showing today and discover the endless possibilities that await family comfort and entrepreneurial possibilities! (id:39198)
- Additional media
- -
- Property taxes
- $2,591.08 per year / $215.92 per month
- Basement
- -
- Year build
- -
- Type
- Single Family
- Bedrooms
- 5
- Bathrooms
- 3
- Parking spots
- 7 Total
- Floor
- -
- Balcony
- -
- Pool
- Inground pool
- External material
- Steel | Wood
- Roof type
- -
- Lot frontage
- -
- Lot depth
- -
- Heating
- Forced air, Natural gas
- Fire place(s)
- 1
- Upper Level
- Library
- 13’9” x 11’5”
- Primary Bedroom
- 22’9” x 14’7”
- Bedroom
- 15’3” x 15’9”
- Bedroom
- 8’7” x 15’2”
- Main level
- Bedroom
- 10’7” x 16’9”
- Recreational, Games room
- 35’10” x 19’10”
- Second level
- Kitchen
- 15’9” x 17’5”
- Dining room
- 11’4” x 17’5”
- Living room
- 16’1” x 14’2”
- Bedroom
- 12’0” x 10’9”
- Third level
- Den
- 11’7” x 7’11”
- Family room
- 19’9” x 14’2”
Listing Brokerage
- MLS® Listing
- X9305313
- Brokerage
- CENTURY 21 FIRST CANADIAN CORP
Similar homes for sale
These homes have similar price range, details and proximity to 34432 GRANTON
