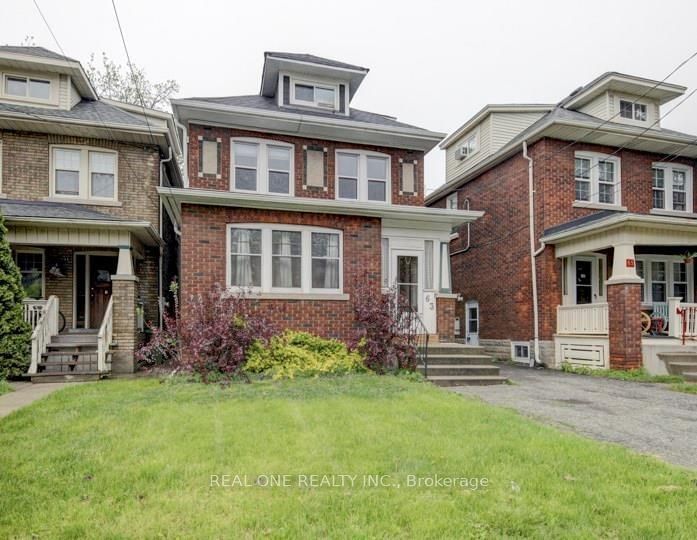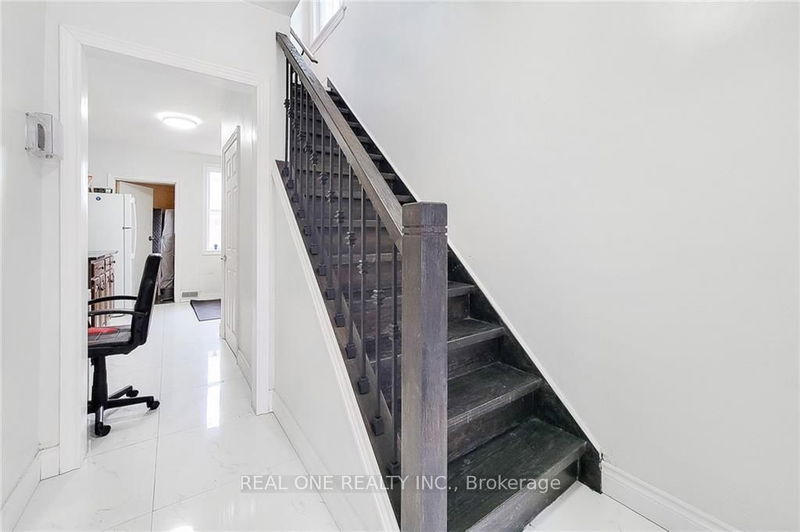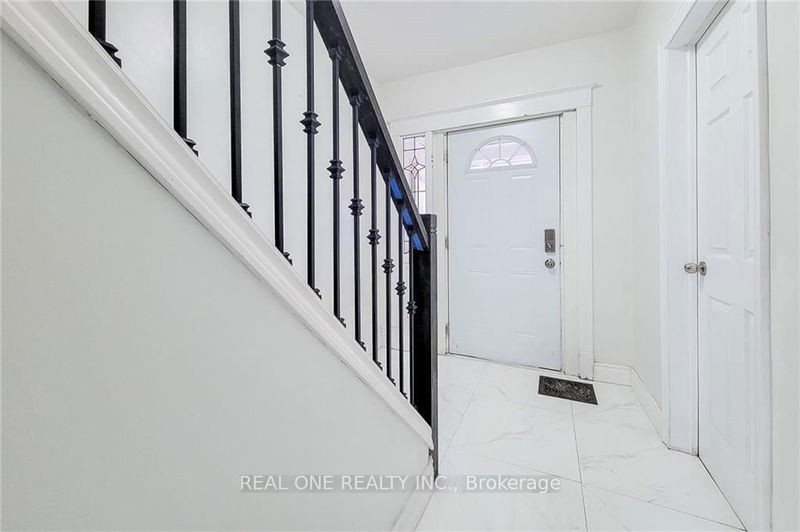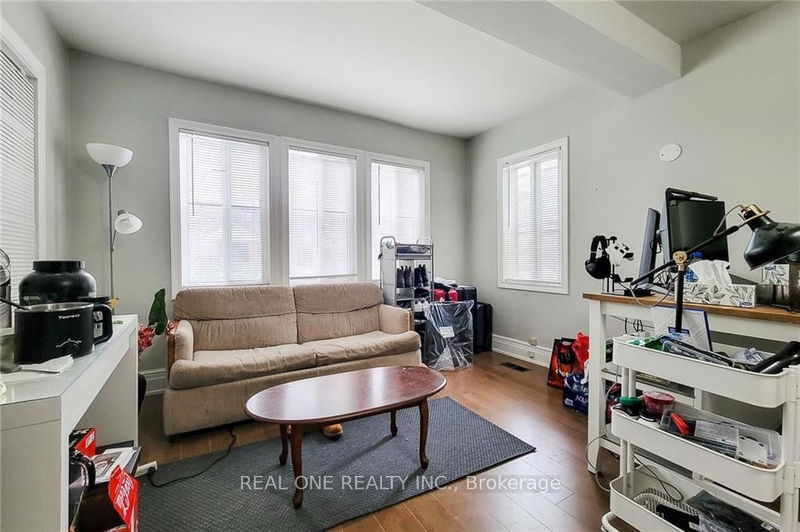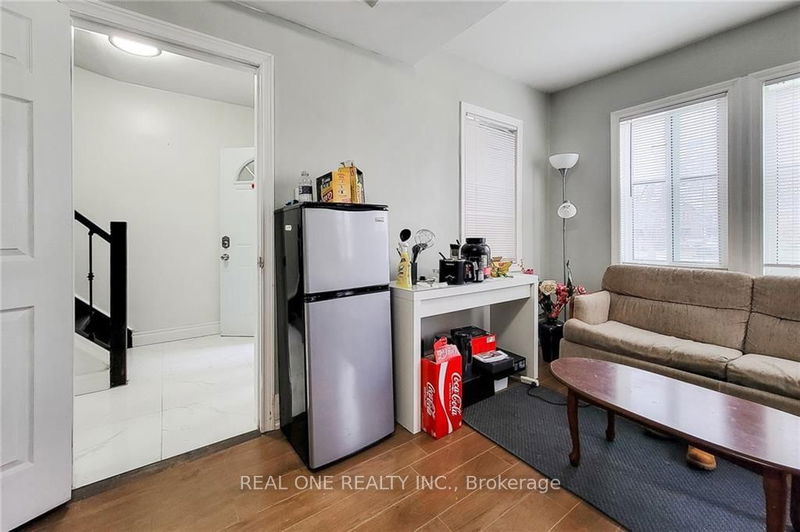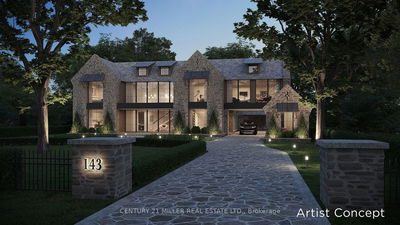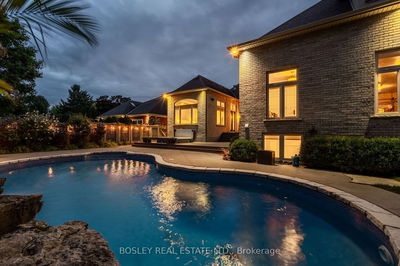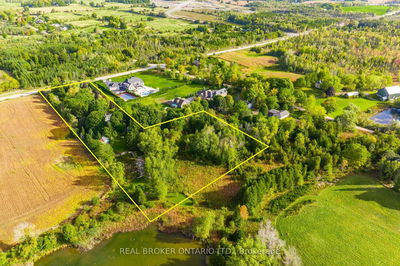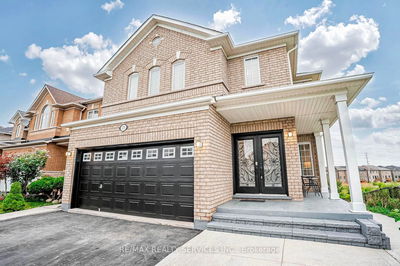63 Paisley
Westdale | Hamilton
$929,000.00
Listed about 1 month ago
- 5 bed
- 4 bath
- - sqft
- 2.0 parking
- Detached
Instant Estimate
$908,864
-$20,136 compared to list price
Upper range
$1,026,960
Mid range
$908,864
Lower range
$790,768
Property history
- Sep 8, 2024
- 1 month ago
Price Change
Listed for $929,000.00 • 8 days on market
- May 13, 2024
- 5 months ago
Expired
Listed for $939,000.00 • 4 months on market
- Mar 20, 2024
- 7 months ago
Terminated
Listed for $960,000.00 • about 1 month on market
Location & area
Schools nearby
Home Details
- Description
- Exceptional cash flow opportunity! This spacious 5+2 bedroom, 4 full bathroom 2 kitchens 2 laundry , generating a strong positive cash flow even at current mortgage rates. Current rent income is $5,450/month with average utilities of $550/month. Located in the highly desirable Westdale South neighborhood, just a short walk to McMaster University, hospitals, and Westdale Village, with convenient bus stops nearby.This renovated, carpet-free home features a main floor large master ensuite, kitchen, and laundry, a second floor with 3 bedrooms and a bathroom, and a third-floor master ensuite. The remodeled basement (2020) boasts a separate entrance, two extra bedrooms with large windows , 2nd kitchenette, 2nd laundry, and a full bathroom.Key upgrades include: Furnace (2015), Heat Pump AC (2023), Roof (2020), Windows (main floor 2023, second floor 2021), Electrical panel with 200 AMP service and full wiring upgrade (2021). basement remodelled (2020) , Main floor kitchen floor and stairs (2023).OWNED Hot Water Heater. Don't miss out on this income-generating gem in a prime location!
- Additional media
- -
- Property taxes
- $6,078.00 per year / $506.50 per month
- Basement
- Finished
- Basement
- Sep Entrance
- Year build
- 51-99
- Type
- Detached
- Bedrooms
- 5 + 2
- Bathrooms
- 4
- Parking spots
- 2.0 Total
- Floor
- -
- Balcony
- -
- Pool
- None
- External material
- Brick
- Roof type
- -
- Lot frontage
- -
- Lot depth
- -
- Heating
- Forced Air
- Fire place(s)
- N
- Main
- Kitchen
- 14’5” x 8’9”
- Prim Bdrm
- 10’1” x 9’6”
- Bathroom
- 4’11” x 6’7”
- 2nd
- 2nd Br
- 12’10” x 9’9”
- 3rd Br
- 11’2” x 6’9”
- 4th Br
- 9’2” x 7’6”
- Bathroom
- 6’7” x 9’10”
- 3rd
- 5th Br
- 12’9” x 11’1”
- Bathroom
- 6’7” x 9’10”
- Bsmt
- Br
- 10’0” x 9’4”
- Br
- 12’12” x 10’12”
- Bathroom
- 1’8” x 3’3”
Listing Brokerage
- MLS® Listing
- X9306681
- Brokerage
- REAL ONE REALTY INC.
Similar homes for sale
These homes have similar price range, details and proximity to 63 Paisley
