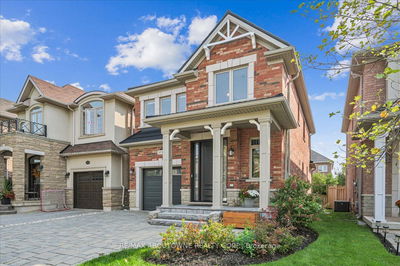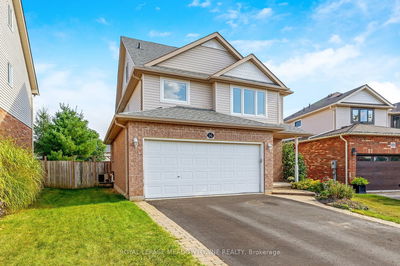62 East 14th
Inch Park | Hamilton
$638,900.00
Listed 29 days ago
- 3 bed
- 1 bath
- - sqft
- 2.0 parking
- Detached
Instant Estimate
$662,703
+$23,803 compared to list price
Upper range
$720,817
Mid range
$662,703
Lower range
$604,589
Property history
- Sep 9, 2024
- 29 days ago
Price Change
Listed for $638,900.00 • 28 days on market
Location & area
Schools nearby
Home Details
- Description
- Attention first time home buyers, welcome to 62 East 14th in the coveted inch park neighbourhood near schools and concession street shopping. Whether you're the eternal entertainer, or have a growing family this generous 1.5 story has you covered. With a large, bright, dining room with ample seating for all festivities, and spacious kitchen with updated stainless steel appliances makes preparing those big meals a breeze with ample counterspace. (countertops 2024) Additionally, on the main level you will find another bedroom, office or playroom for the little one. Making your way upstairs, finds two bedrooms with a generous master. Professionally renovated in 2022.Down to the basement, provides an updated, cozy rec room, to provide additional living space and another bedroom or office with large closet. To the leafy back yard, you'll not only enjoy the mature landscaping, but also soak up the rays on the generous deck (installed 2022) where you can enjoy a drink or wow your guests with your grilling skills! Lastly, spacious sun room, which can double either as a mud room or additional seating space. In addition, other updates: air conditioner 2022, electrical panel 2021. Furnace 2019. Roof 2020.
- Additional media
- https://www.venturehomes.ca/trebtour.asp?tourid=68225
- Property taxes
- $3,690.00 per year / $307.50 per month
- Basement
- Finished
- Year build
- -
- Type
- Detached
- Bedrooms
- 3 + 1
- Bathrooms
- 1
- Parking spots
- 2.0 Total
- Floor
- -
- Balcony
- -
- Pool
- None
- External material
- Alum Siding
- Roof type
- -
- Lot frontage
- -
- Lot depth
- -
- Heating
- Forced Air
- Fire place(s)
- Y
- Main
- Living
- 73’2” x 23’12”
- Dining
- 33’10” x 21’12”
- Kitchen
- 27’12” x 18’8”
- Breakfast
- 16’9” x 13’9”
- 2nd Br
- 12’12” x 14’6”
- 2nd
- Prim Bdrm
- 34’1” x 23’9”
- 3rd Br
- 18’12” x 15’12”
- Lower
- 4th Br
- 19’11” x 13’11”
- Rec
- 21’1” x 10’9”
Listing Brokerage
- MLS® Listing
- X9306940
- Brokerage
- ROYAL LEPAGE REAL ESTATE SERVICES LTD.
Similar homes for sale
These homes have similar price range, details and proximity to 62 East 14th









