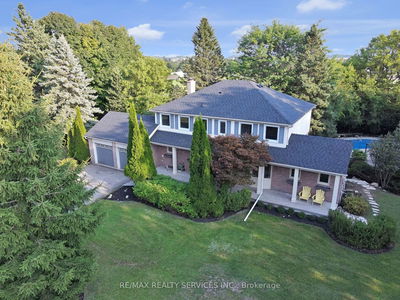123 Rea
Fergus | Centre Wellington
$1,199,888.00
Listed 30 days ago
- 4 bed
- 4 bath
- 3000-3500 sqft
- 4.0 parking
- Detached
Instant Estimate
$1,217,509
+$17,621 compared to list price
Upper range
$1,363,558
Mid range
$1,217,509
Lower range
$1,071,460
Property history
- Now
- Listed on Sep 9, 2024
Listed for $1,199,888.00
30 days on market
- Jul 15, 2024
- 3 months ago
Suspended
Listed for $3,500.00 • about 1 month on market
- Jul 11, 2024
- 3 months ago
Suspended
Listed for $1,199,000.00 • about 1 month on market
- Apr 19, 2024
- 6 months ago
Terminated
Listed for $1,199,000.00 • 3 months on market
Location & area
Schools nearby
Home Details
- Description
- Discover this stunning and stately 3,000+ sq ft two-storey home in picturesque Fergus, featuring 4 generously sized bedrooms, 3 with ensuite bathrooms. The grand foyer leads to a vast open-concept main floor with high ceilings, an airy staircase, and an elegant dining and entertaining area. The upgraded kitchen boasts a central island and seamlessly connects to a spacious family room with a gas fireplace and oversized walkout sliders to the rear deck and yard. The main floor also includes a convenient powder room, mudroom/laundry room, and garage access. Upstairs, the massive primary bedroom offers a luxurious five-piece spa ensuite and walk-in closet, while the basement provides a fantastic in-law suite potential with rough-in plumbing, an open layout, large windows, and a walkout to the rear yard. This opulent home is truly a must-see.
- Additional media
- https://youriguide.com/g094x_123_rea_dr_fergus_on/
- Property taxes
- $7,074.22 per year / $589.52 per month
- Basement
- Full
- Basement
- Unfinished
- Year build
- New
- Type
- Detached
- Bedrooms
- 4
- Bathrooms
- 4
- Parking spots
- 4.0 Total | 2.0 Garage
- Floor
- -
- Balcony
- -
- Pool
- None
- External material
- Brick
- Roof type
- -
- Lot frontage
- -
- Lot depth
- -
- Heating
- Forced Air
- Fire place(s)
- Y
- Main
- Dining
- 8’8” x 12’10”
- Family
- 17’8” x 12’10”
- Foyer
- 7’10” x 7’6”
- Kitchen
- 12’7” x 14’10”
- Laundry
- 14’10” x 7’1”
- Living
- 24’5” x 30’8”
- 2nd
- 2nd Br
- 14’0” x 11’2”
- 3rd Br
- 14’0” x 11’6”
- 4th Br
- 14’1” x 11’4”
- Prim Bdrm
- 18’4” x 16’5”
Listing Brokerage
- MLS® Listing
- X9306986
- Brokerage
- EXP REALTY
Similar homes for sale
These homes have similar price range, details and proximity to 123 Rea









