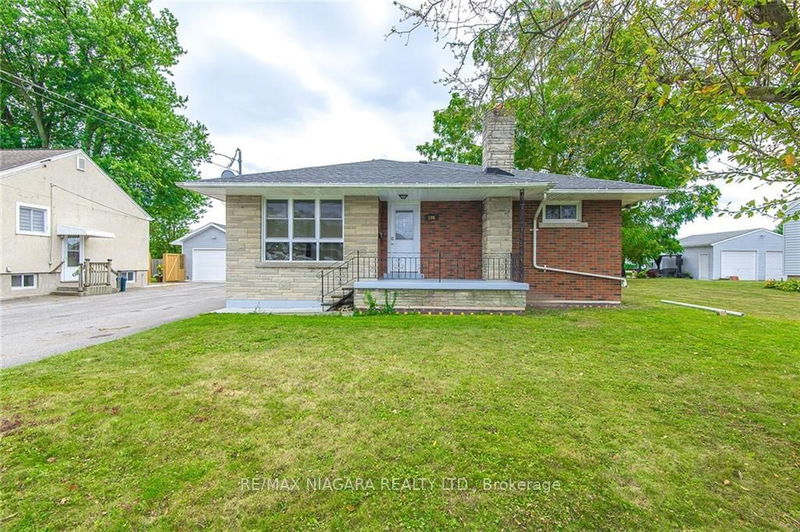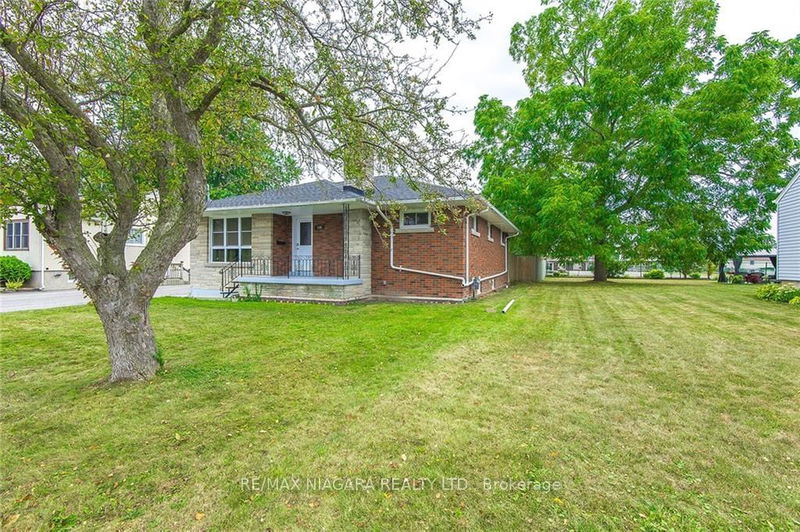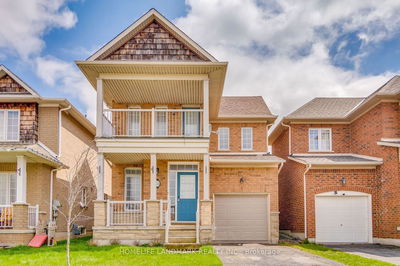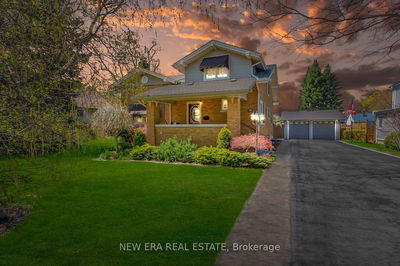106 Highland
| Port Colborne
$575,000.00
Listed about 1 month ago
- 3 bed
- 1 bath
- - sqft
- 4.0 parking
- Detached
Instant Estimate
$580,624
+$5,624 compared to list price
Upper range
$671,446
Mid range
$580,624
Lower range
$489,803
Property history
- Sep 7, 2024
- 1 month ago
Price Change
Listed for $575,000.00 • 30 days on market
- May 18, 2023
- 1 year ago
Sold for $548,900.00
Listed for $549,900.00 • 6 days on market
Location & area
Schools nearby
Home Details
- Description
- This charming brick and stone bungalow features a generously sized living and dining area that flows seamlessly into a galley kitchen with plenty of counter and cabinet space. The main floor includes three well-sized bedrooms with closets and a modern bathroom, complete with an undermount sink and a rain shower head. The entire main level is adorned with beautiful engineered hardwood and warm ceramic tile. The lower level is equally impressive, offering a spacious rec room, a versatile games room or bedroom, and gas hookup for a potential additional kitchen. With a separate entrance, there's potential to convert this space into an apartment. The property sits on a 57' x 135' fully fenced lot, featuring a patio area. The extra-deep garage boasts a skylight, workbench, auto door opener, and a loft for additional storage. Recent updates include a new roof (2014), basement waterproofing (2016), updated windows, a refreshed main bath, R40 insulation and freshly painted in 2024. This home is move-in ready, located in a fantastic residential area with a park behind the property and close proximity to schools and shopping. Plus, Lake Erie and the Welland Shipping Canal are just a 10-minute walk away!
- Additional media
- -
- Property taxes
- $3,689.00 per year / $307.42 per month
- Basement
- Full
- Basement
- Part Fin
- Year build
- -
- Type
- Detached
- Bedrooms
- 3 + 1
- Bathrooms
- 1
- Parking spots
- 4.0 Total | 1.0 Garage
- Floor
- -
- Balcony
- -
- Pool
- None
- External material
- Brick
- Roof type
- -
- Lot frontage
- -
- Lot depth
- -
- Heating
- Water
- Fire place(s)
- N
- Main
- Living
- 12’2” x 16’6”
- Dining
- 8’8” x 12’2”
- Kitchen
- 8’0” x 18’0”
- Prim Bdrm
- 14’7” x 16’5”
- Br
- 10’6” x 10’6”
- Br
- 9’6” x 14’5”
- Bathroom
- 0’0” x 0’0”
- Bsmt
- Other
- 16’6” x 14’0”
- Rec
- 14’12” x 16’2”
- Br
- 16’2” x 12’4”
- Utility
- 15’6” x 10’6”
Listing Brokerage
- MLS® Listing
- X9306114
- Brokerage
- RE/MAX NIAGARA REALTY LTD.
Similar homes for sale
These homes have similar price range, details and proximity to 106 Highland









