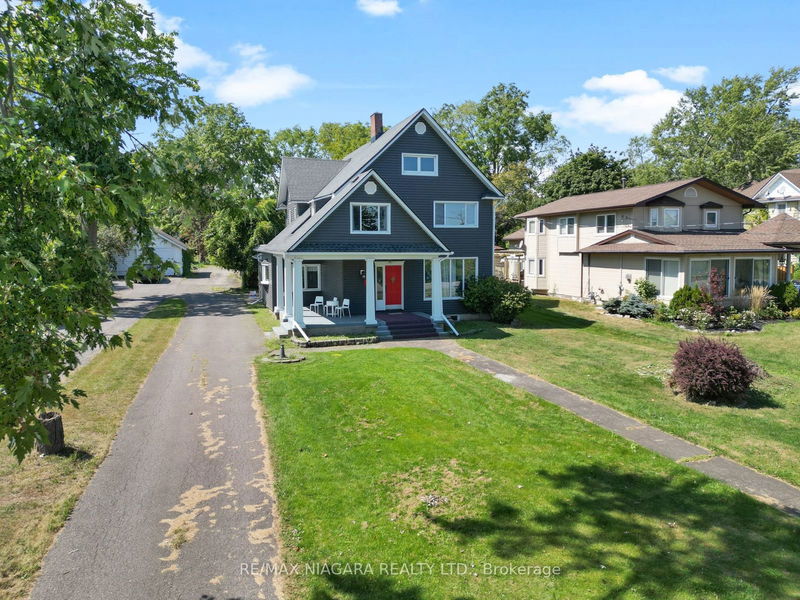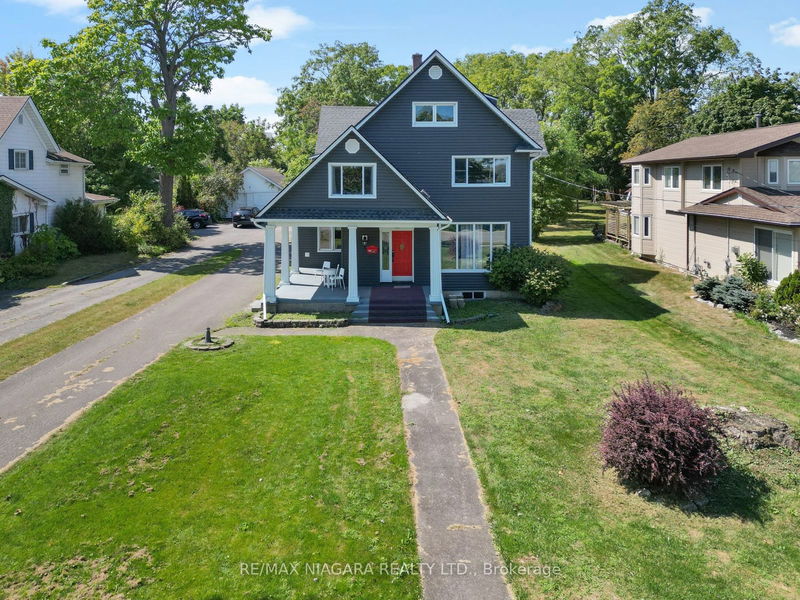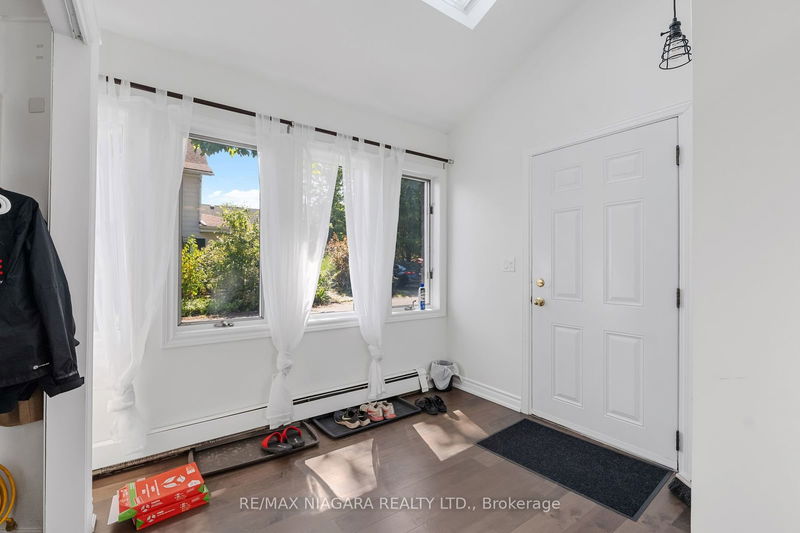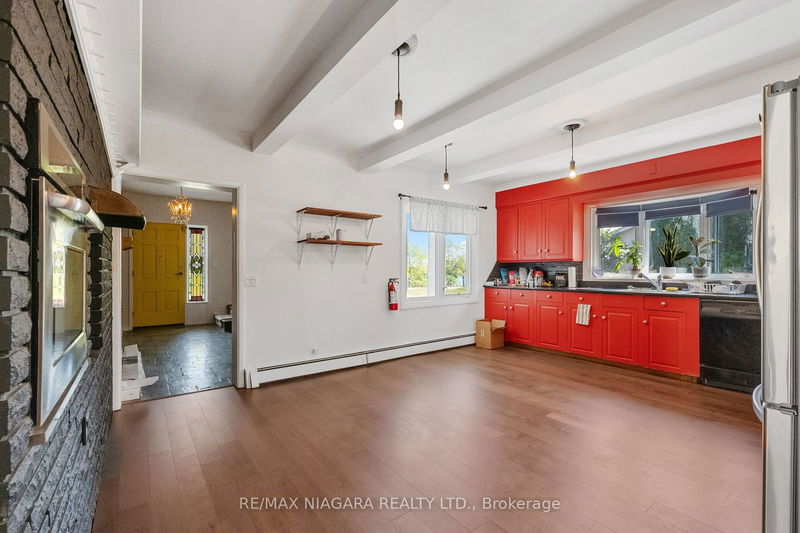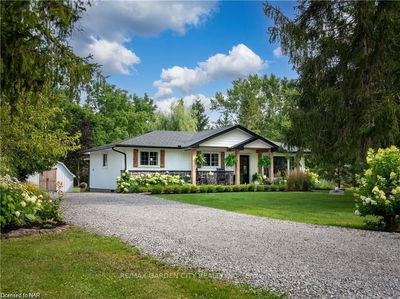463 Niagara
| Fort Erie
$1,325,000.00
Listed about 1 month ago
- 4 bed
- 3 bath
- 3000-3500 sqft
- 11.0 parking
- Detached
Instant Estimate
$1,260,232
-$64,768 compared to list price
Upper range
$1,483,294
Mid range
$1,260,232
Lower range
$1,037,171
Property history
- Now
- Listed on Sep 6, 2024
Listed for $1,325,000.00
34 days on market
Location & area
Schools nearby
Home Details
- Description
- Discover this beautiful and well-maintained 2-storey home boasting spectacular water views along the prestigious Niagara Boulevard. Offering an impressive 3,600 square feet of living space, this property is set on over half an acre of a breathtaking lot, providing ample space for relaxation, recreation, and entertaining. The exterior of the home is a true oasis, featuring an inviting in-ground pool, a convenient pool changing room, and meticulously landscaped gardens that create a serene atmosphere. The 4-car garage provides plenty of parking and storage options, making this property ideal for car enthusiasts or those needing extra space. Step inside to find a thoughtfully designed interior that perfectly balances comfort and style. The main floor features a spacious eat-in kitchen, ideal for hosting family gatherings or enjoying a quiet meal. Adjacent to the kitchen is a warm and welcoming family room, perfect for relaxation or entertaining guests. The home offers four generously sized bedrooms and three well-appointed bathrooms, providing ample space for family and guests. For added leisure, the finished third-level games room provides an excellent space for entertainment or could be transformed into a hobby room or home office. With its versatile floor plan and abundant natural light, this home effortlessly caters to modern living needs. This remarkable property is a true gem on Niagara Boulevard, blending elegance, comfort, and an enviable location.
- Additional media
- -
- Property taxes
- $8,287.00 per year / $690.58 per month
- Basement
- Full
- Basement
- Unfinished
- Year build
- -
- Type
- Detached
- Bedrooms
- 4
- Bathrooms
- 3
- Parking spots
- 11.0 Total | 4.0 Garage
- Floor
- -
- Balcony
- -
- Pool
- Inground
- External material
- Vinyl Siding
- Roof type
- -
- Lot frontage
- -
- Lot depth
- -
- Heating
- Other
- Fire place(s)
- Y
- Main
- Living
- 15’1” x 12’8”
- Dining
- 14’0” x 16’0”
- Family
- 23’5” x 11’5”
- Kitchen
- 18’3” x 14’3”
- 2nd
- Br
- 13’5” x 10’12”
- Br
- 14’0” x 12’6”
- Br
- 12’0” x 10’5”
- Br
- 11’5” x 13’5”
- Laundry
- 9’1” x 5’7”
- 3rd
- Games
- 41’12” x 12’6”
- Bsmt
- Other
- 39’6” x 21’3”
Listing Brokerage
- MLS® Listing
- X9307415
- Brokerage
- RE/MAX NIAGARA REALTY LTD.
Similar homes for sale
These homes have similar price range, details and proximity to 463 Niagara
