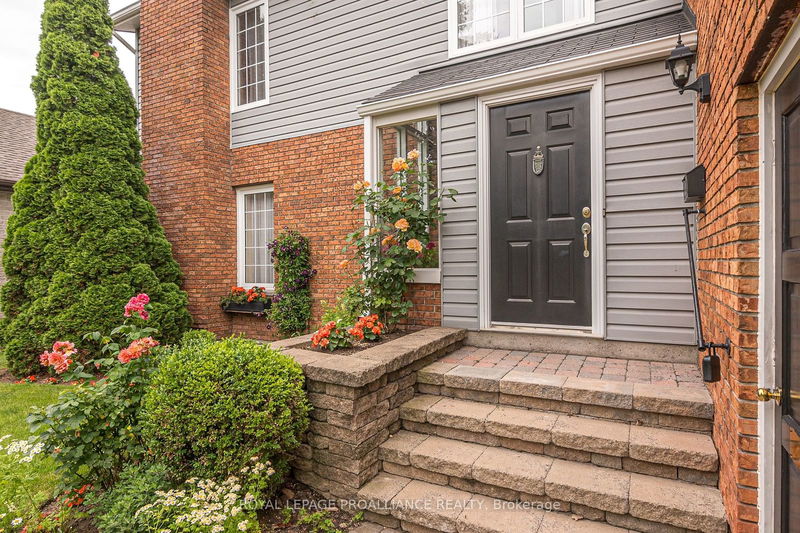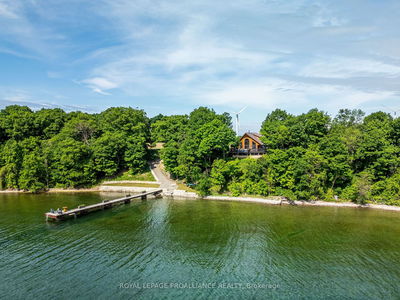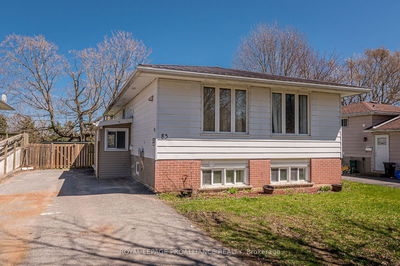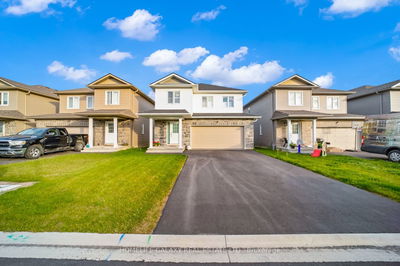196 Country Club
| Kingston
$1,198,000.00
Listed 29 days ago
- 4 bed
- 4 bath
- 3000-3500 sqft
- 6.0 parking
- Detached
Instant Estimate
$1,149,730
-$48,270 compared to list price
Upper range
$1,285,290
Mid range
$1,149,730
Lower range
$1,014,170
Property history
- Now
- Listed on Sep 9, 2024
Listed for $1,198,000.00
29 days on market
- Jul 2, 2024
- 3 months ago
Terminated
Listed for $1,298,000.00 • 2 months on market
Location & area
Schools nearby
Home Details
- Description
- Welcome to stately 196 Country Club Drive a majestic 4-bedroom, 2+2 bathroom, brick and aluminum sided, two storey home that backs right up to the Cataraqui Golf & Country Club! The main floor boasts a foyer with french doors into the main hallway, a large tiled eat-in kitchen with built-in appliances and granite countertops. You will also discover a 2-piece bathroom, a formal Dining Room with gleaming hardwood floors, a Living Room with a fireplace and windows that provide lots of natural light. On the second floor, you will find 4 ample bedrooms, including your Primary Bedroom with a fireplace and your3-piece bathroom with a pristine glass shower, also one additional 4-piece bathroom. In the basement, you will find a recreation lovers dream with an incredible rec room for entertaining or even a family game night! The basement also includes a 2-piece bathroom, your laundry area and a large utility/storage area. Outside on your back deck, enjoy the beautifully landscaped gardens with your own view of the golf course. A quiet and serene area close to Lake Ontario Park or Marshlands Conservation Area but also minutes from Historic downtown Kingston and all its entertainment and shopping!
- Additional media
- https://my.matterport.com/show/?m=ybbGqUuBV1j
- Property taxes
- $7,095.94 per year / $591.33 per month
- Basement
- Full
- Basement
- Part Fin
- Year build
- 31-50
- Type
- Detached
- Bedrooms
- 4
- Bathrooms
- 4
- Parking spots
- 6.0 Total | 2.0 Garage
- Floor
- -
- Balcony
- -
- Pool
- None
- External material
- Alum Siding
- Roof type
- -
- Lot frontage
- -
- Lot depth
- -
- Heating
- Forced Air
- Fire place(s)
- N
- Main
- Foyer
- 9’5” x 4’10”
- Family
- 15’4” x 18’11”
- Kitchen
- 19’6” x 16’3”
- Dining
- 11’4” x 15’5”
- Living
- 20’4” x 13’1”
- Bathroom
- 2’11” x 5’8”
- 2nd
- Br
- 8’5” x 10’5”
- Br
- 11’4” x 11’8”
- Prim Bdrm
- 14’8” x 13’3”
- Bathroom
- 5’4” x 9’3”
- Br
- 10’6” x 9’7”
- Bathroom
- 8’4” x 8’0”
Listing Brokerage
- MLS® Listing
- X9307540
- Brokerage
- ROYAL LEPAGE PROALLIANCE REALTY
Similar homes for sale
These homes have similar price range, details and proximity to 196 Country Club









