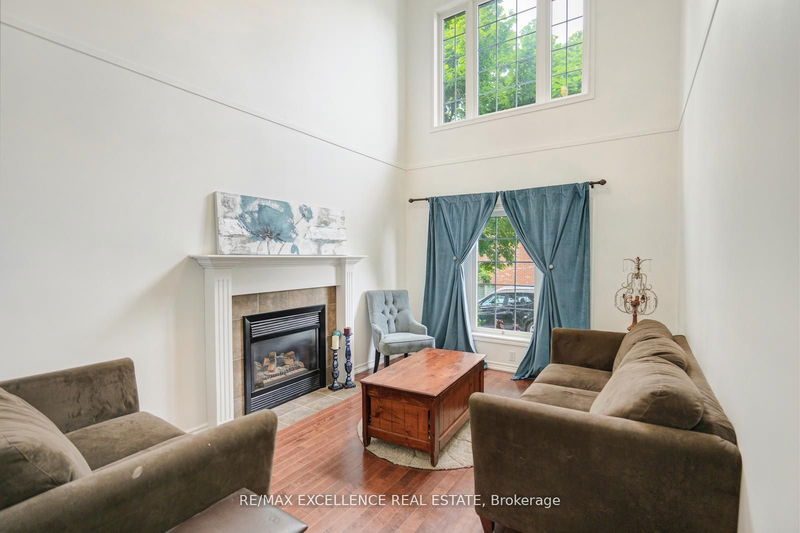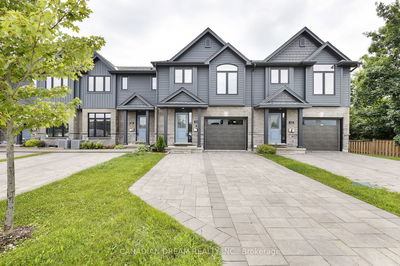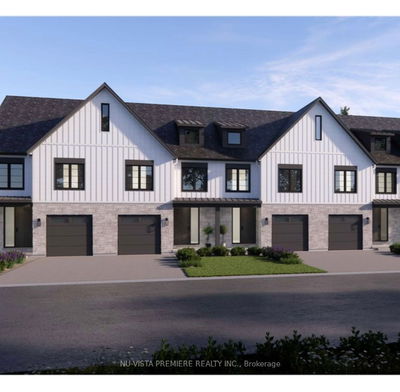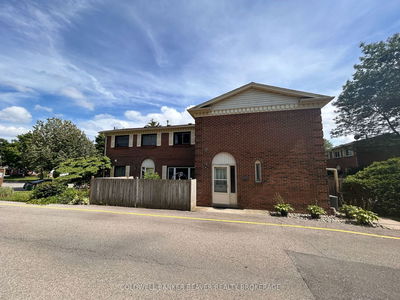59 - 1100 Byron Baseline
South K | London
$540,000.00
Listed about 1 month ago
- 3 bed
- 3 bath
- 1400-1599 sqft
- 2.0 parking
- Condo Townhouse
Instant Estimate
$535,607
-$4,393 compared to list price
Upper range
$578,654
Mid range
$535,607
Lower range
$492,559
Property history
- Now
- Listed on Sep 9, 2024
Listed for $540,000.00
30 days on market
- Jun 22, 2024
- 4 months ago
Terminated
Listed for $540,000.00 • 3 months on market
- Apr 6, 2023
- 2 years ago
Sold for $550,000.00
Listed for $569,900.00 • 2 days on market
- Jun 29, 2011
- 13 years ago
Sold for $229,900.00
Listed for $234,900.00 • about 1 month on market
- Mar 23, 2006
- 19 years ago
Sold for $190,000.00
Listed for $193,500.00 • about 1 month on market
Location & area
Schools nearby
Home Details
- Description
- Welcome to this charming townhome in the Springbank Hill community, boasts great curb appeal with beautifully landscaped common areas, postal boxes, ample visitor parking, and a community clubhouse. Located just steps from Springbank Park and near Storybook Gardens, schools, shopping, and more, this home offers both convenience and tranquility. This corner townhome has been extensively updated to create an open concept living space. The modern kitchen features granite countertops, stainless steel appliances, accent lighting, and plenty of cabinetry. A sliding door off the dining area leads to the back patio, perfect for outdoor entertaining. The main floor includes a two-storey parlour living room filled with natural light, complete with a gas fireplace for cozy evenings. A two-piece bathroom and access to the single attached garage add to the convenience of the main level. On the second level, the primary bedroom is very spacious and includes his and her closet spaces. The three-piece ensuite features laundry facilities and additional storage. Two more generous-sized bedrooms with closets and a full four-piece bathroom complete the upper floor. The partially finished lower level offers extra living space with a rec room and office area. There is a roughed-in bathroom for future development and a large utility room providing ample storage Experience the best of modern living in a vibrant community at Unit 59, Springbank Hill.
- Additional media
- https://tour.homeontour.com/TemCPRqw8?branded=0
- Property taxes
- $3,115.00 per year / $259.58 per month
- Condo fees
- $346.00
- Basement
- Full
- Basement
- Part Fin
- Year build
- -
- Type
- Condo Townhouse
- Bedrooms
- 3
- Bathrooms
- 3
- Pet rules
- Restrict
- Parking spots
- 2.0 Total | 1.0 Garage
- Parking types
- Owned
- Floor
- -
- Balcony
- None
- Pool
- -
- External material
- Brick
- Roof type
- -
- Lot frontage
- -
- Lot depth
- -
- Heating
- Forced Air
- Fire place(s)
- Y
- Locker
- None
- Building amenities
- Bbqs Allowed, Visitor Parking
- Main
- Great Rm
- 15’10” x 20’8”
- Bathroom
- 5’8” x 4’4”
- Foyer
- 8’6” x 6’0”
- Living
- 10’4” x 14’6”
- 2nd
- Prim Bdrm
- 10’4” x 14’6”
- Bathroom
- 6’4” x 7’4”
- Br
- 10’4” x 10’6”
- Br
- 9’3” x 11’4”
- Lower
- Rec
- 11’2” x 19’6”
- Office
- 8’2” x 8’0”
- Utility
- 14’4” x 9’6”
Listing Brokerage
- MLS® Listing
- X9307775
- Brokerage
- RE/MAX EXCELLENCE REAL ESTATE
Similar homes for sale
These homes have similar price range, details and proximity to 1100 Byron Baseline









