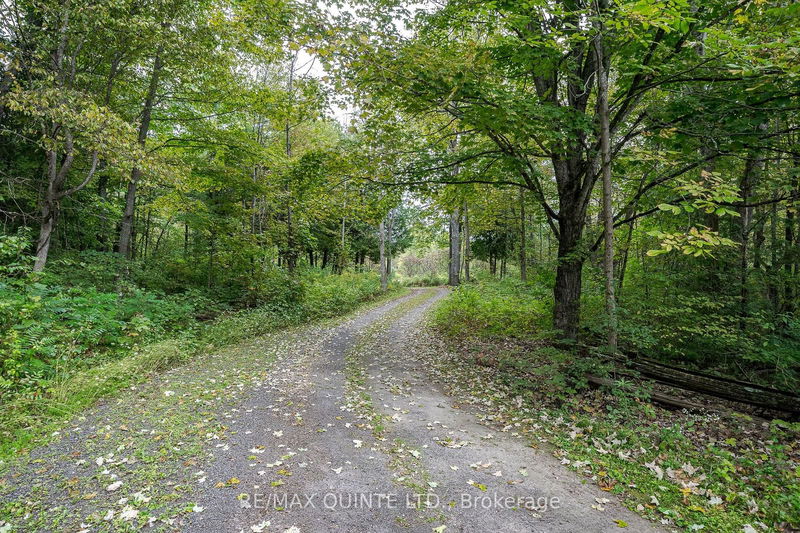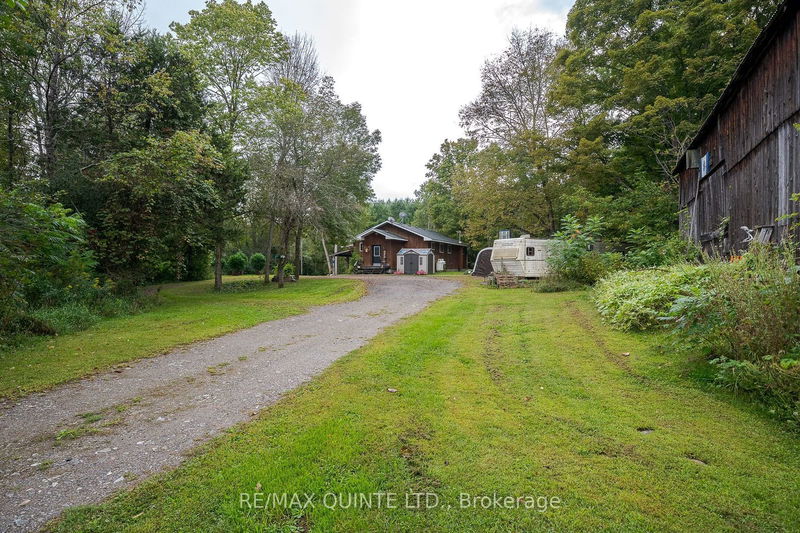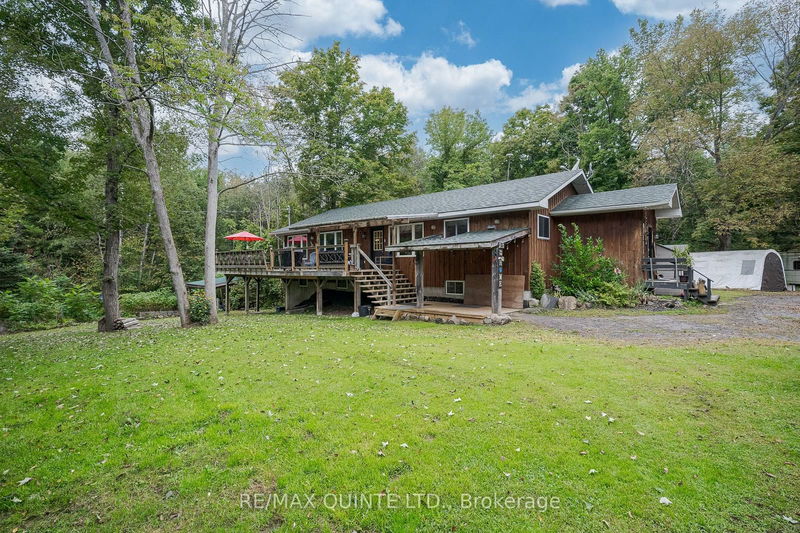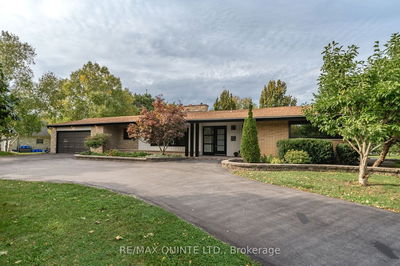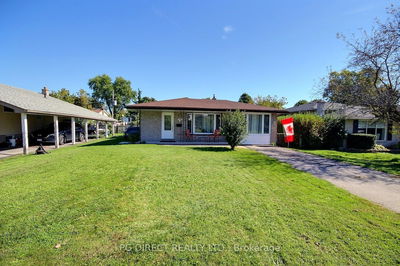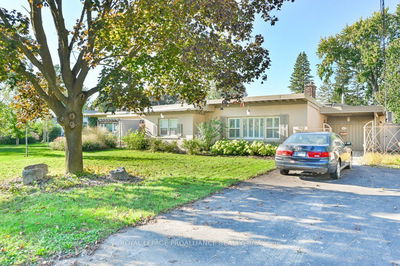289 Maines
| Tweed
$939,000.00
Listed 30 days ago
- 3 bed
- 3 bath
- 1100-1500 sqft
- 10.0 parking
- Detached
Instant Estimate
$899,490
-$39,511 compared to list price
Upper range
$1,081,290
Mid range
$899,490
Lower range
$717,689
Property history
- Now
- Listed on Sep 9, 2024
Listed for $939,000.00
30 days on market
Location & area
Schools nearby
Home Details
- Description
- Welcome to your new home! Nestled at the end of a winding driveway is this beautiful custom built 3+1 bedroom home that is situated on a 39 acre private oasis. The main level boasts an inviting foyer with built-in cabinets, open concept kitchen/dining area with ample cabinetry, appliances, center island and walk-out to wrap around deck for all your entertaining. Living room with plenty of natural light. Generous primary bedroom with walk-in closet and 3-pc ensuite. 2 additional bedrooms, a 4-pc main bathroom and a laundry area. The finished lower level features a large 4th bedroom for your guests, 3-pc bath/laundry room, a small workshop that could be used for an office and a huge rec-room with walk-out to the picturesque backyard. Over 2900sq ft of finished living space. Outside is a 1500 sq ft barn with hydro to use for your animals or a workshop/garage, a garden shed and 39 acre serene oasis. Extra bonus of a small narrow waterfront parcel on the Moira River is included with this property. Whether relaxing on the deck, or enjoying the fire-pit or exploring nature in the woods, this peaceful and quiet property has endless possibilities! Severence possibilities.
- Additional media
- https://unbranded.iguidephotos.com/289_maines_rd_thomasburg_on/
- Property taxes
- $3,947.96 per year / $329.00 per month
- Basement
- Fin W/O
- Basement
- Full
- Year build
- 16-30
- Type
- Detached
- Bedrooms
- 3 + 1
- Bathrooms
- 3
- Parking spots
- 10.0 Total
- Floor
- -
- Balcony
- -
- Pool
- None
- External material
- Board/Batten
- Roof type
- -
- Lot frontage
- -
- Lot depth
- -
- Heating
- Forced Air
- Fire place(s)
- N
- Main
- Mudroom
- 9’5” x 8’11”
- Living
- 24’6” x 13’12”
- Kitchen
- 25’0” x 13’12”
- Prim Bdrm
- 12’9” x 12’2”
- 2nd Br
- 11’10” x 9’9”
- 3rd Br
- 12’2” x 9’9”
- Bathroom
- 6’10” x 6’3”
- Bsmt
- Rec
- 22’3” x 25’2”
- Bathroom
- 24’12” x 4’10”
- Workshop
- 12’10” x 7’10”
- 4th Br
- 18’6” x 12’7”
Listing Brokerage
- MLS® Listing
- X9307922
- Brokerage
- RE/MAX QUINTE LTD.
Similar homes for sale
These homes have similar price range, details and proximity to 289 Maines

