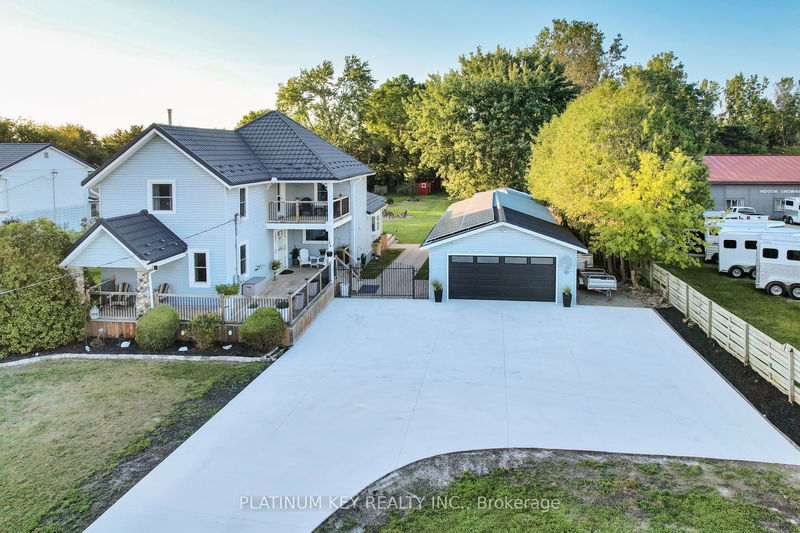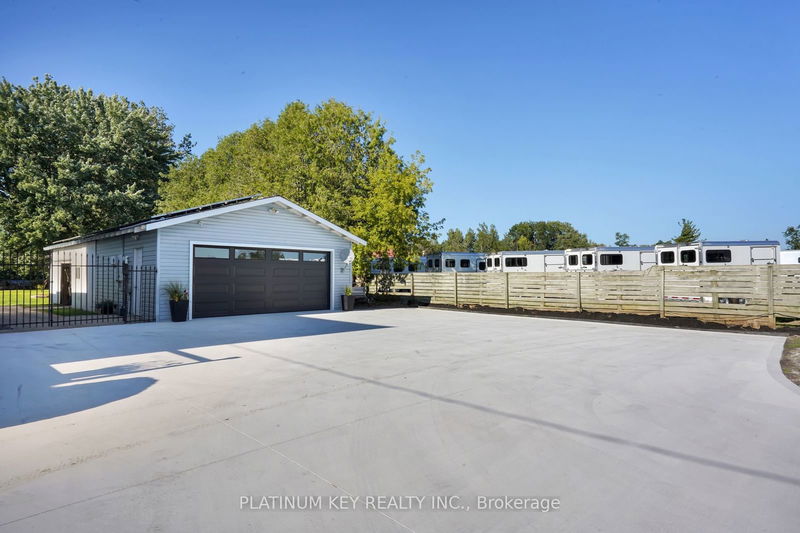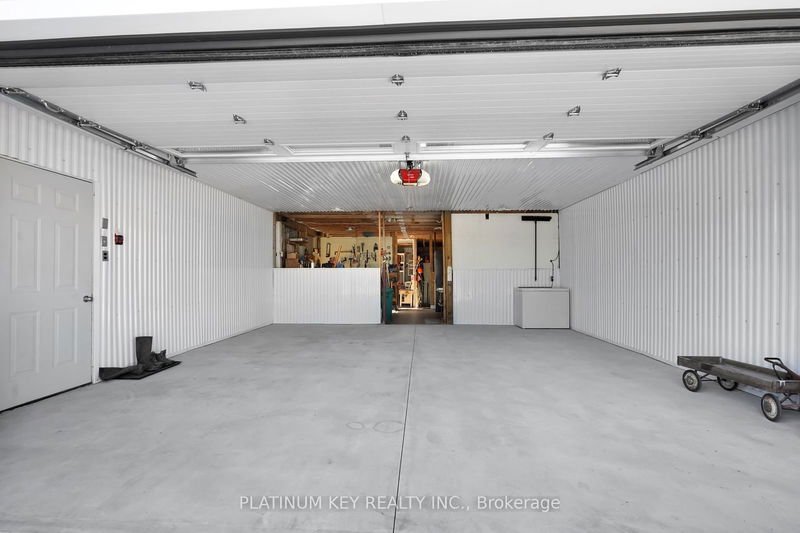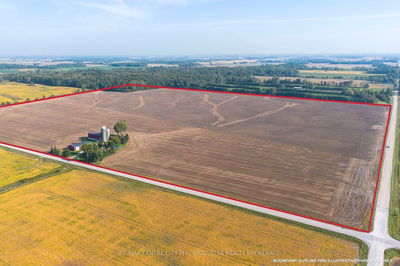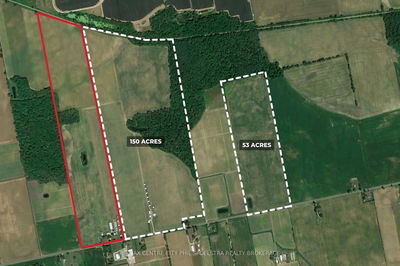4756 Dundas
Thorndale | Thames Centre
$1,149,900.00
Listed 29 days ago
- 3 bed
- 2 bath
- 2000-2500 sqft
- 12.0 parking
- Farm
Instant Estimate
$1,065,299
-$84,601 compared to list price
Upper range
$1,267,700
Mid range
$1,065,299
Lower range
$862,898
Property history
- Now
- Listed on Sep 9, 2024
Listed for $1,149,900.00
29 days on market
- Aug 4, 2022
- 2 years ago
Suspended
Listed for $1,299,900.00 • about 2 months on market
- Aug 16, 2006
- 18 years ago
Expired
Listed for $309,000.00 • 3 months on market
Location & area
Schools nearby
Home Details
- Description
- Discover this enchanting 4 acre hobby farm on the outskirts of London. Nestled within a serene landscape, including private woods with trails, this beautiful updated home boasts 4 spacious bedrooms and 2 full baths. Envision cozy family gatherings around the large kitchen island, sunlit afternoons on your wrap around porch by the heated above ground pool and peaceful evenings under starlit skies. Adding to its allure, the property features a large 27x80 greenhouse, 2 chicken coops with a run, an updated detached 2 car garage with a new concrete pad, and workshop. Lots of parking on this new concrete driveway (2024). Located just 5 minutes outside of London, close to all amenities with quick access to 401 and the London International Airport. Don't miss your opportunity to call this place home; book your private showing today!
- Additional media
- http://tours.clubtours.ca/vtnb/350490
- Property taxes
- $3,213.00 per year / $267.75 per month
- Basement
- Part Bsmt
- Basement
- Unfinished
- Year build
- 100+
- Type
- Farm
- Bedrooms
- 3 + 1
- Bathrooms
- 2
- Parking spots
- 12.0 Total | 2.0 Garage
- Floor
- -
- Balcony
- -
- Pool
- Abv Grnd
- External material
- Vinyl Siding
- Roof type
- -
- Lot frontage
- -
- Lot depth
- -
- Heating
- Forced Air
- Fire place(s)
- N
- Main
- Kitchen
- 13’5” x 15’5”
- Dining
- 10’0” x 10’10”
- Living
- 21’1” x 14’1”
- Family
- 15’1” x 16’6”
- Bathroom
- 5’5” x 9’8”
- Br
- 12’1” x 10’11”
- Laundry
- 6’5” x 9’8”
- Foyer
- 10’5” x 6’5”
- 2nd
- 2nd Br
- 11’9” x 15’9”
- 3rd Br
- 14’8” x 8’0”
- 4th Br
- 13’5” x 9’5”
- Bathroom
- 13’5” x 8’8”
Listing Brokerage
- MLS® Listing
- X9307076
- Brokerage
- PLATINUM KEY REALTY INC.
Similar homes for sale
These homes have similar price range, details and proximity to 4756 Dundas
