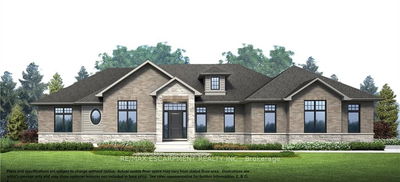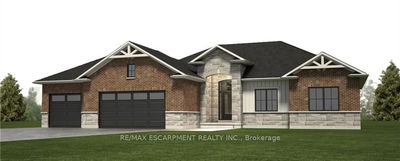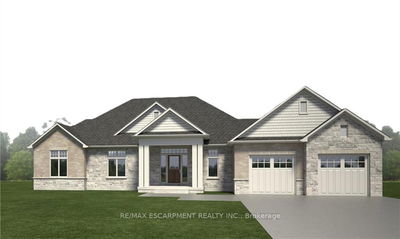77 Herb
Norwich Town | Norwich
$979,900.00
Listed 29 days ago
- 3 bed
- 3 bath
- 2000-2500 sqft
- 8.0 parking
- Detached
Instant Estimate
$956,768
-$23,132 compared to list price
Upper range
$1,094,821
Mid range
$956,768
Lower range
$818,715
Property history
- Now
- Listed on Sep 9, 2024
Listed for $979,900.00
29 days on market
- May 21, 2024
- 5 months ago
Terminated
Listed for $998,900.00 • 4 months on market
Location & area
Schools nearby
Home Details
- Description
- Prepare to be WOWED by this spectacular 3 bed, 3 bath home on a quite cul-de-sac. This home offers plenty natural light and beautiful flooring & light fixtures. The open concept LR, DR and Kitch offer plenty of space for entertaining family and friends. The Kitch offers a lg. island with plenty of seating and lots of cupboards & generous sized pantry. The LR offers Gas FP with floor to ceiling brick surround and walk out to the covered back patio. The main flr also offers an office, well thought out laundry w/cupboards a folding area and hanging bar, generous main floor master w/4 pce ensuite and a 2 pce bath. Upstairs there are 2 additional beds, a 4 pce bathand a lg loft space. The basement awaits your finishing touches. Generous sized back yard. Added bonuses of this home are the inground sprinklers, electric car charger & heated concrete basement flrs. This home checks ALL the boxes for family living close to all amenities but away from the hustle and bustle.
- Additional media
- -
- Property taxes
- $894.47 per year / $74.54 per month
- Basement
- Full
- Basement
- Unfinished
- Year build
- 0-5
- Type
- Detached
- Bedrooms
- 3
- Bathrooms
- 3
- Parking spots
- 8.0 Total | 2.0 Garage
- Floor
- -
- Balcony
- -
- Pool
- None
- External material
- Brick
- Roof type
- -
- Lot frontage
- -
- Lot depth
- -
- Heating
- Forced Air
- Fire place(s)
- Y
- Main
- Great Rm
- 16’10” x 13’9”
- Kitchen
- 13’1” x 13’9”
- Dining
- 12’2” x 12’4”
- Office
- 10’1” x 10’1”
- Laundry
- 10’0” x 6’4”
- Prim Bdrm
- 13’9” x 12’11”
- Mudroom
- 8’7” x 4’0”
- 2nd
- Br
- 10’0” x 10’4”
- Br
- 12’7” x 10’3”
- Den
- 22’8” x 10’3”
Listing Brokerage
- MLS® Listing
- X9308433
- Brokerage
- RE/MAX ESCARPMENT REALTY INC.
Similar homes for sale
These homes have similar price range, details and proximity to 77 Herb









