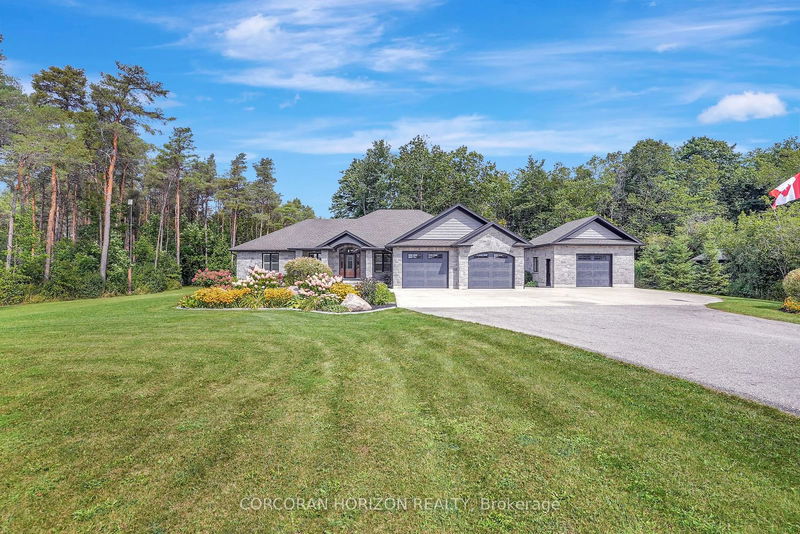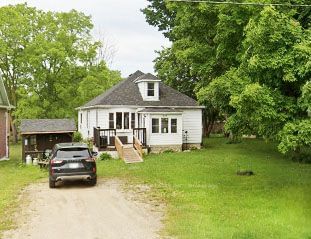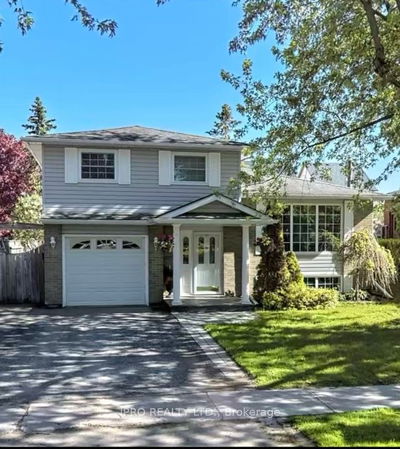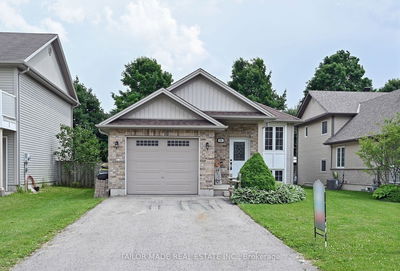130 Marshall
Durham | West Grey
$1,349,219.00
Listed about 1 month ago
- 3 bed
- 3 bath
- 2000-2500 sqft
- 8.0 parking
- Detached
Instant Estimate
$1,291,445
-$57,774 compared to list price
Upper range
$1,465,862
Mid range
$1,291,445
Lower range
$1,117,027
Property history
- Now
- Listed on Sep 6, 2024
Listed for $1,349,219.00
31 days on market
Location & area
Schools nearby
Home Details
- Description
- Welcome to 130 Marshall Heights Drive, a stunning 4-bedroom, 3-bathroom bungalow in a prestigious West Grey neighborhood, just minutes from Durham. Set on 1.621 acres of flat, professionally landscaped land, this home offers tranquility and convenience with lush trees creating a private, serene backdrop to the spacious backyard. As you enter through the wide foyer, you're greeted by an open-concept living, dining, and kitchen area with beautiful hardwood flooring throughout the main level. The cozy living room features a fireplace, while the dining room has sliding glass doors opening onto a large covered back deck with an adjoining open deck, perfect for seamless indoor-outdoor living. The kitchen is well-appointed with stainless steel appliances, a wrap-around peninsula with seating, and ample storage, making it ideal for gatherings. A large laundry room and guest bathroom add functionality to the main level. The primary suite is a peaceful retreat with a walk-in closet and ensuite bathroom. Down the hall, two additional spacious bedrooms provide plenty of room for family or guests. The lower level expands your living space with a generous rec room, a fourth bedroom, a cozy den, an exercise room with a sauna, and a wet bar area perfect for hosting. You'll also find an updated 3-piece bathroom with a tiled shower, laminate hardwood flooring, and a large cold storage room. Exterior features include an attached 2-car garage with oversized doors and a separate gas-heated single garage, ideal as a workshop. A standby gas generator ensures you're never without power, and all windows are adorned with California shutters. The home also boasts an exceptional music and intercom system throughout. The private, tree-lined backyard is a true oasis, featuring a concrete patio off the deck and a gas firepit, creating the perfect space to relax and unwind. This home offers the ideal blend of comfort, privacy, and space, perfect for both quiet living and entertaining.
- Additional media
- https://unbranded.youriguide.com/a0pj9_130_marshall_heights_rd_west_grey_on/
- Property taxes
- $6,935.00 per year / $577.92 per month
- Basement
- Finished
- Basement
- Full
- Year build
- 6-15
- Type
- Detached
- Bedrooms
- 3 + 1
- Bathrooms
- 3
- Parking spots
- 8.0 Total | 3.0 Garage
- Floor
- -
- Balcony
- -
- Pool
- None
- External material
- Stone
- Roof type
- -
- Lot frontage
- -
- Lot depth
- -
- Heating
- Forced Air
- Fire place(s)
- Y
- Main
- Br
- 10’8” x 11’4”
- 2nd Br
- 11’10” x 11’10”
- Dining
- 15’3” x 13’10”
- Kitchen
- 12’4” x 13’8”
- Laundry
- 8’8” x 10’6”
- Living
- 25’3” x 15’4”
- Prim Bdrm
- 15’6” x 14’1”
- Bsmt
- 3rd Br
- 14’0” x 14’4”
- Cold/Cant
- 7’3” x 23’4”
- Den
- 11’2” x 19’11”
- Rec
- 21’7” x 29’5”
- Utility
- 26’6” x 22’0”
Listing Brokerage
- MLS® Listing
- X9308447
- Brokerage
- CORCORAN HORIZON REALTY
Similar homes for sale
These homes have similar price range, details and proximity to 130 Marshall









