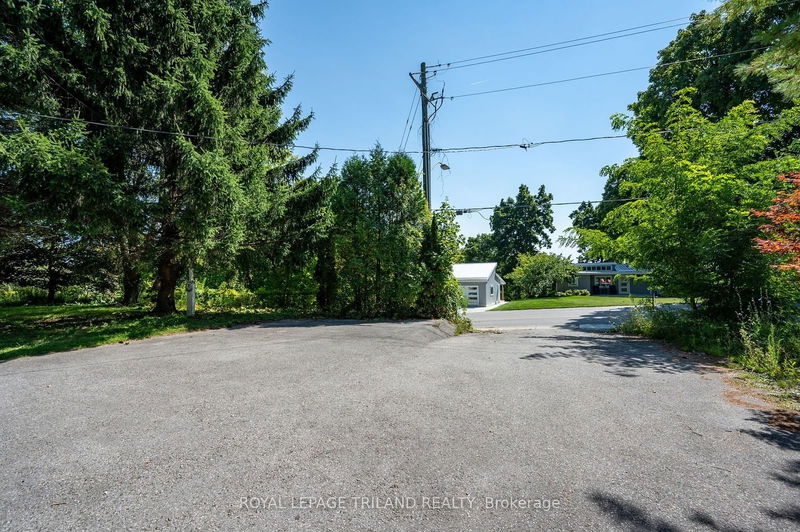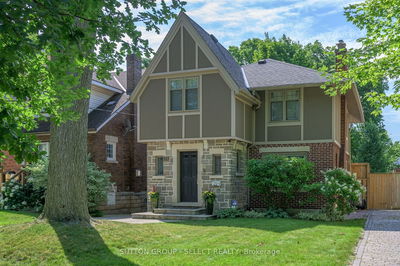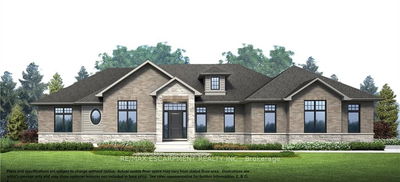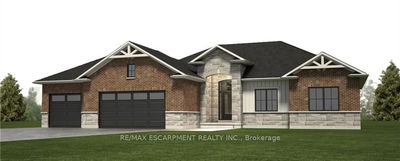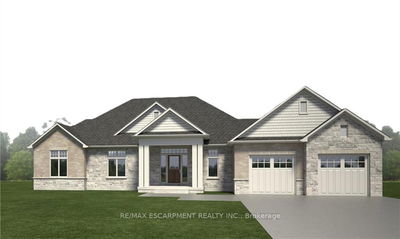479 George
Port Stanley | Central Elgin
$699,000.00
Listed 29 days ago
- 3 bed
- 2 bath
- 1100-1500 sqft
- 8.0 parking
- Detached
Instant Estimate
$693,603
-$5,397 compared to list price
Upper range
$812,789
Mid range
$693,603
Lower range
$574,416
Property history
- Now
- Listed on Sep 9, 2024
Listed for $699,000.00
29 days on market
- Aug 19, 2024
- 2 months ago
Terminated
Listed for $750,000.00 • 19 days on market
- Apr 11, 2022
- 2 years ago
Terminated
Listed for $2,795.00 • on market
- Jul 16, 2021
- 3 years ago
Sold for $659,900.00
Listed for $599,900.00 • 17 days on market
- Jul 16, 2021
- 3 years ago
Sold for $659,900.00
Listed for $599,900.00 • 17 days on market
Location & area
Schools nearby
Home Details
- Description
- Tons of Development Potential on almost 3 acres of land in prime Port Stanley location. 423 feet of road frontage on George Street.Short walk to the Erie Rest Beach or downtown. Property currently has a parking lot that can accommodate 4 cars. This 3 bedroomhouse has underwent recent renovations including plumbing, electrical (200 amp upgraded service), kitchen and bath. Features mainfloor laundry. It offers tons of developable space in the basement for a granny suite or separate dwelling unit. Picturesque naturalviews of forest and wildlife from the escarpment are breathtaking and no worries about neighbors in the backyard
- Additional media
- https://listings.arccreative.ca/sites/opkebjr/unbranded
- Property taxes
- $5,204.01 per year / $433.67 per month
- Basement
- Full
- Basement
- Sep Entrance
- Year build
- 51-99
- Type
- Detached
- Bedrooms
- 3
- Bathrooms
- 2
- Parking spots
- 8.0 Total | 4.0 Garage
- Floor
- -
- Balcony
- -
- Pool
- None
- External material
- Stucco/Plaster
- Roof type
- -
- Lot frontage
- -
- Lot depth
- -
- Heating
- Forced Air
- Fire place(s)
- N
- Main
- Kitchen
- 8’10” x 11’7”
- Great Rm
- 31’3” x 17’4”
- Bathroom
- 6’2” x 5’7”
- Foyer
- 6’5” x 10’12”
- Prim Bdrm
- 16’2” x 11’7”
- Br
- 11’1” x 12’0”
- Br
- 11’10” x 10’12”
- Bsmt
- Workshop
- 39’9” x 30’1”
Listing Brokerage
- MLS® Listing
- X9308493
- Brokerage
- ROYAL LEPAGE TRILAND REALTY
Similar homes for sale
These homes have similar price range, details and proximity to 479 George

