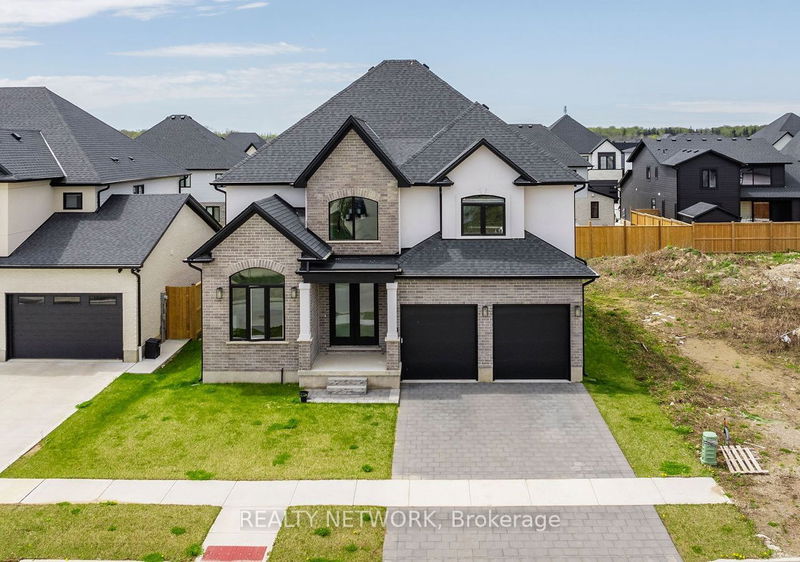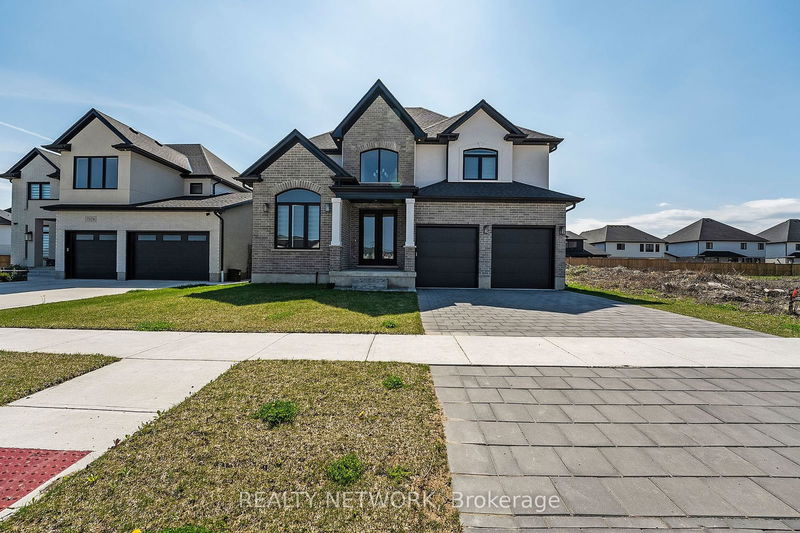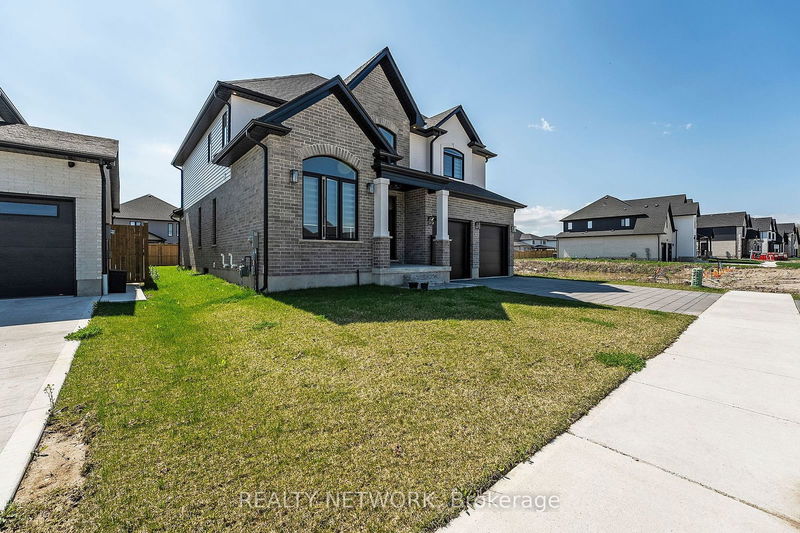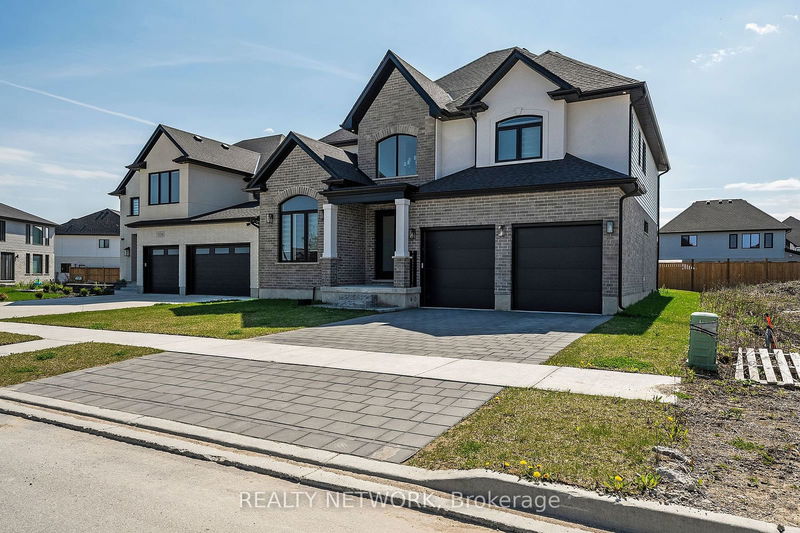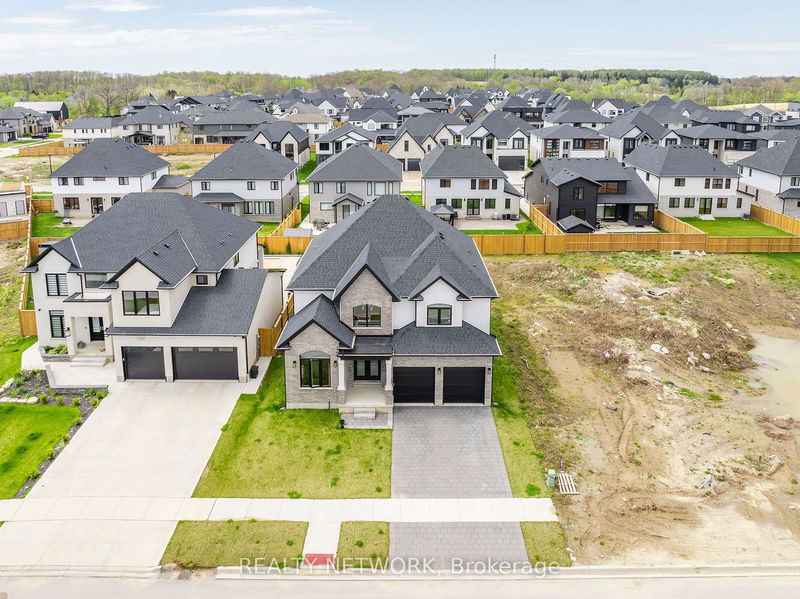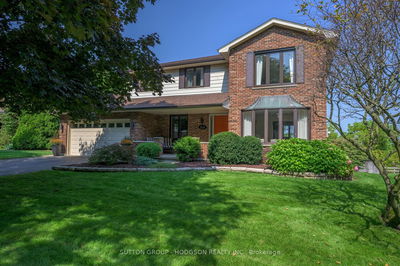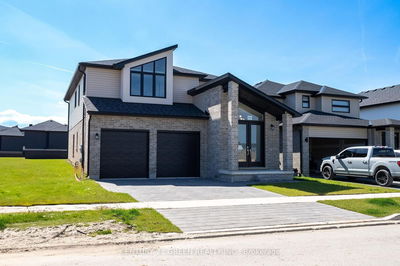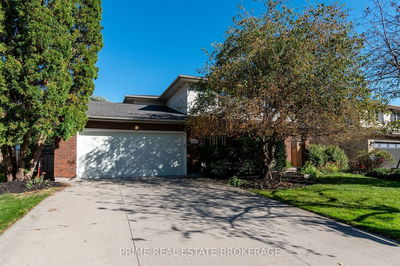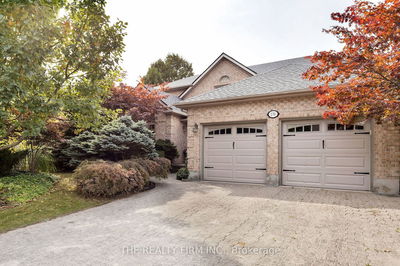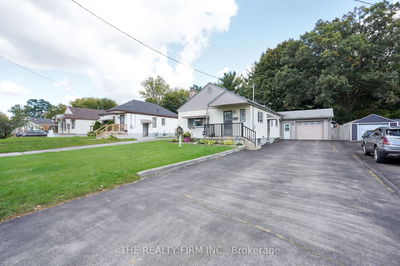7266 Silver Creek
South V | London
$1,249,900.00
Listed about 1 month ago
- 4 bed
- 4 bath
- 3000-3500 sqft
- 6.0 parking
- Detached
Instant Estimate
$1,174,873
-$75,027 compared to list price
Upper range
$1,363,378
Mid range
$1,174,873
Lower range
$986,368
Property history
- Now
- Listed on Sep 7, 2024
Listed for $1,249,900.00
33 days on market
- May 8, 2024
- 5 months ago
Terminated
Listed for $1,249,900.00 • 4 months on market
- Jan 1, 2023
- 2 years ago
Expired
Listed for $1,329,000.00 • 4 months on market
Location & area
Schools nearby
Home Details
- Description
- Welcome to the sought after Silverleaf Estates. The Camden Model Built by Luxurious Birchwood. With more than 3000 Sq Ft Of Luxury Living Space. Sitting on a prime lot with a lot of potential for those outdoor lovers, Hardwood Flooring, Beautiful Lighting, Granite Countertops, Kitchen Backsplash with Full set of stainless appliances. Open concept style, with modern looking accent wall in the bright living area with elegant fireplace and lots of windows. Home Office in the main level. Upstairs Features 4 Large Bedrooms Each With An Ensuite Or Jack And Jill Bathroom Including A Luxurious Master Retreat. Large Master Bedroom Features Huge Walk-In Closet And Stunning Ensuite With Upgraded Fixtures. Close to the highway And Many Amenities Including, Shopping, Restaurants, Community Center, Schools, Parks And Nature Trails.
- Additional media
- https://youtu.be/QFavqp_ZQIE
- Property taxes
- $7,890.00 per year / $657.50 per month
- Basement
- Full
- Basement
- Unfinished
- Year build
- 0-5
- Type
- Detached
- Bedrooms
- 4
- Bathrooms
- 4
- Parking spots
- 6.0 Total | 2.0 Garage
- Floor
- -
- Balcony
- -
- Pool
- None
- External material
- Brick
- Roof type
- -
- Lot frontage
- -
- Lot depth
- -
- Heating
- Forced Air
- Fire place(s)
- Y
- Main
- Kitchen
- 19’5” x 11’10”
- Living
- 18’6” x 14’0”
- Dining
- 13’10” x 10’10”
- Office
- 10’10” x 9’6”
- Bathroom
- 0’0” x 0’0”
- 2nd
- Prim Bdrm
- 16’12” x 14’6”
- 2nd Br
- 13’10” x 13’6”
- 3rd Br
- 13’6” x 10’12”
- 4th Br
- 12’12” x 10’12”
- Bathroom
- 0’0” x 0’0”
- Bathroom
- 0’0” x 0’0”
- Bathroom
- 0’0” x 0’0”
Listing Brokerage
- MLS® Listing
- X9308509
- Brokerage
- REALTY NETWORK
Similar homes for sale
These homes have similar price range, details and proximity to 7266 Silver Creek
