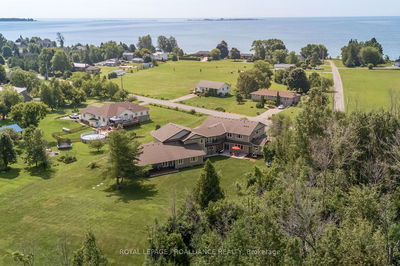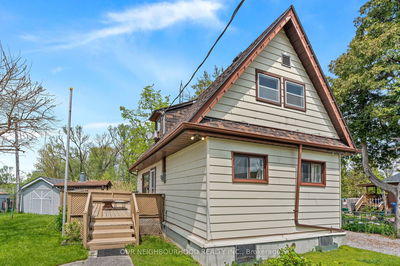47 Pine Street South/68 John
Port Hope | Port Hope
$3,750,000.00
Listed 29 days ago
- 6 bed
- 8 bath
- 5000+ sqft
- 10.0 parking
- Detached
Instant Estimate
$3,379,212
-$370,789 compared to list price
Upper range
$4,049,646
Mid range
$3,379,212
Lower range
$2,708,777
Property history
- Now
- Listed on Sep 9, 2024
Listed for $3,750,000.00
29 days on market
Location & area
Schools nearby
Home Details
- Description
- Meredith House / Hill & Dale: c1850 - A captivating historical estate set over four acres of lush landscape in the center of historical Port Hope. This distinguished property masterfully blends classic elegance with contemporary luxury. The exceptional grounds offer refined privacy with a tranquil stream, mature trees & breathtaking views. The interior boasts over ten feet ceilings, exquisite stained glass windows & a grand staircase of magnificent design, complemented by a secondary staircase that leads to the private primary suite. This residence offers six spacious bedrooms, each with its own en-suite bathroom, ensuring supreme comfort and privacy. The chefs kitchen, outfitted with state-of-the-art Miele appliances, is a culinary masterpiece perfect for creating unforgettable meals and hosting cherished gatherings. Ideal for hosting grand gatherings or savoring quiet retreats, this estate offers an unparalleled living experience, blending elegance with serenity in a way that's truly exceptional. Ideal for TCS family & a boutique hotel/B&B.
- Additional media
- https://tours.reidmediaagency.ca/videos/01919a9d-48ee-722d-8eb0-2d23c2c16d13
- Property taxes
- $21,486.34 per year / $1,790.53 per month
- Basement
- Part Fin
- Basement
- W/O
- Year build
- 100+
- Type
- Detached
- Bedrooms
- 6
- Bathrooms
- 8
- Parking spots
- 10.0 Total
- Floor
- -
- Balcony
- -
- Pool
- None
- External material
- Brick
- Roof type
- -
- Lot frontage
- -
- Lot depth
- -
- Heating
- Forced Air
- Fire place(s)
- Y
- 2nd
- Prim Bdrm
- 23’5” x 62’4”
- 2nd Br
- 24’12” x 14’11”
- 3rd Br
- 22’4” x 15’2”
- 4th Br
- 16’9” x 19’11”
- 5th Br
- 11’1” x 14’11”
- Br
- 11’3” x 15’2”
- Laundry
- 6’12” x 9’11”
- Main
- Kitchen
- 17’7” x 27’7”
- Family
- 23’5” x 19’5”
- Office
- 18’4” x 23’1”
- Living
- 30’2” x 15’3”
- Dining
- 24’10” x 14’11”
Listing Brokerage
- MLS® Listing
- X9308602
- Brokerage
- ROYAL LEPAGE PROALLIANCE REALTY
Similar homes for sale
These homes have similar price range, details and proximity to 47 Pine Street South/68 John









