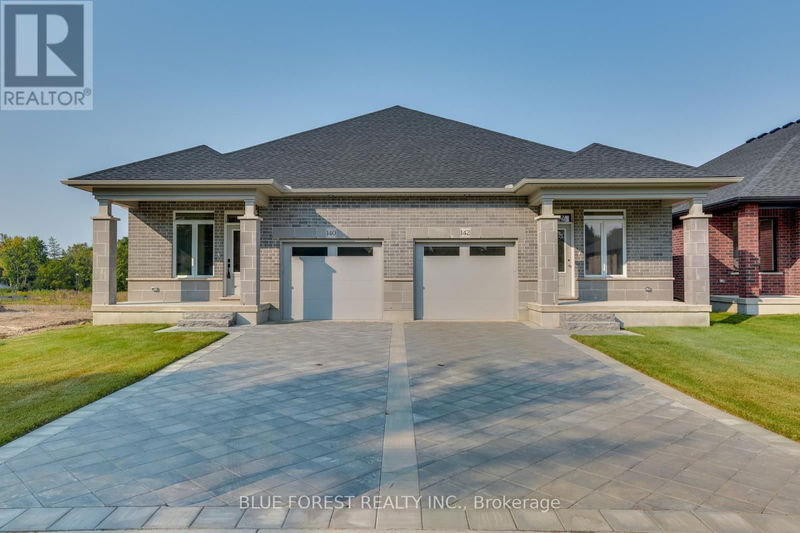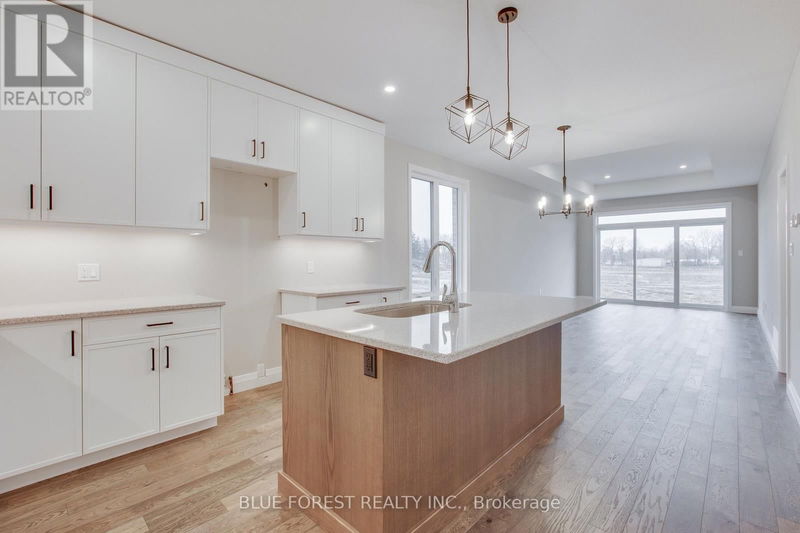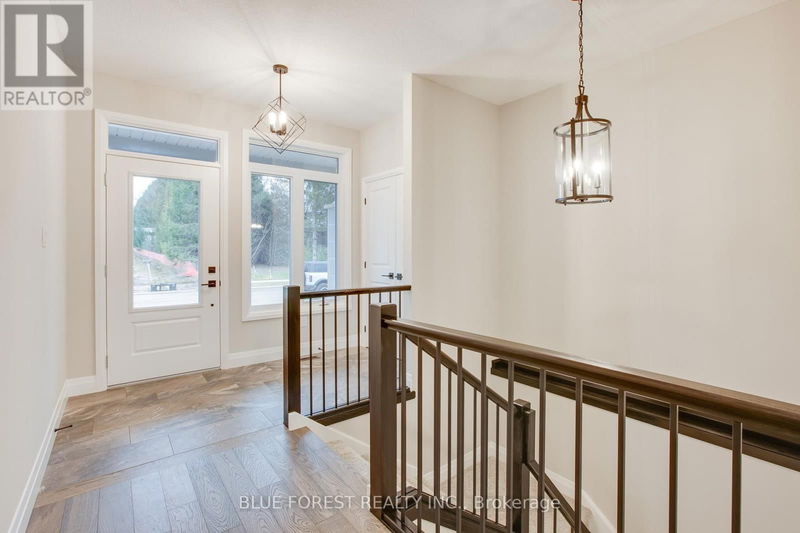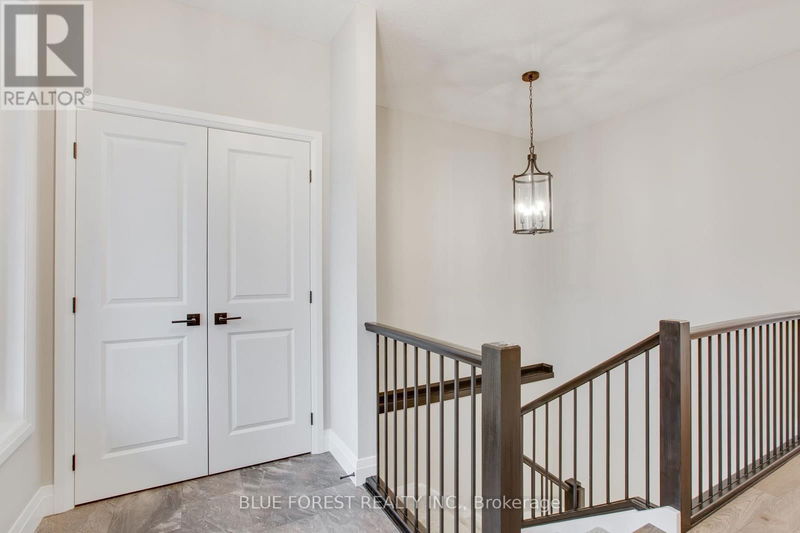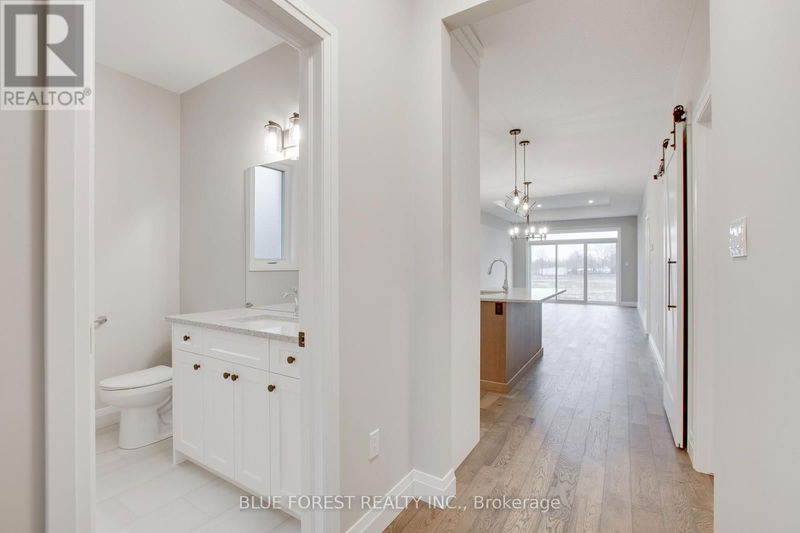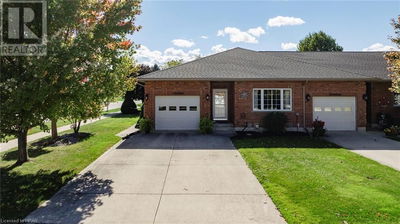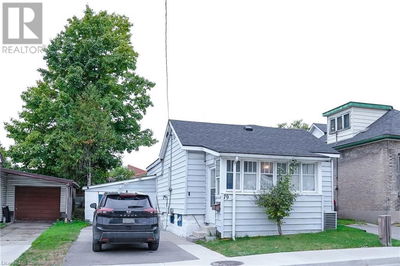140 SHIRLEY
Thorndale | Thames Centre (Thorndale)
$739,900.00
Listed about 1 month ago
- 1 bed
- 3 bath
- - sqft
- 3 parking
- Single Family
Property history
- Now
- Listed on Sep 9, 2024
Listed for $739,900.00
31 days on market
Location & area
Schools nearby
Home Details
- Description
- You will fall in love from the moment you arrive. This beautiful bungalow located in the anticipated Elliott Estates Development has high end quality finishes, and is a wonderful alternative to condo living. Bright and spacious with 9 ceilings, engineered hardwood, main floor laundry and a gorgeous kitchen with cabinets to the ceiling, an island, a deep oversized sink, and pantry. The eating area is sure to accommodate everyone, the family room with trayed ceiling and almost an entire wall of glass will allow for the natural light to fill the room. The primary bedroom is located at the rear of the home and has a walk-in closet as well as a 4pc ensuite with double sinks and walk in shower. The lower level is home to a rec room, 2 bedrooms as well as a 3pc bath and storage. built by Dick Masse Homes Ltd. A local, reputable builder for over 35 years. Every home we build is Energy Star Certified featuring triple glazed windows, energy efficient HVAC system, an on-demand hot water heater and water softener that are owned as well as 200amp service. Located less than 15 minutes from Masonville area, 10 minutes from east London. (id:39198)
- Additional media
- https://unbranded.youriguide.com/142_shirley_st_thorndale_on/
- Property taxes
- $1.00 per year / $0.08 per month
- Basement
- Full
- Year build
- -
- Type
- Single Family
- Bedrooms
- 1 + 2
- Bathrooms
- 3
- Parking spots
- 3 Total
- Floor
- -
- Balcony
- -
- Pool
- -
- External material
- Brick
- Roof type
- -
- Lot frontage
- -
- Lot depth
- -
- Heating
- Forced air, Natural gas
- Fire place(s)
- -
- Lower level
- Bedroom
- 11’10” x 12’0”
- Bathroom
- 7’1” x 8’8”
- Recreational, Games room
- 28’7” x 14’2”
- Bedroom
- 10’8” x 12’0”
- Main level
- Great room
- 12’0” x 15’10”
- Dining room
- 12’0” x 12’2”
- Kitchen
- 12’0” x 12’0”
- Primary Bedroom
- 11’2” x 16’0”
- Bathroom
- 7’4” x 4’11”
- Mud room
- 11’1” x 8’3”
- Bathroom
- 10’12” x 6’1”
Listing Brokerage
- MLS® Listing
- X9308647
- Brokerage
- BLUE FOREST REALTY INC.
Similar homes for sale
These homes have similar price range, details and proximity to 140 SHIRLEY
