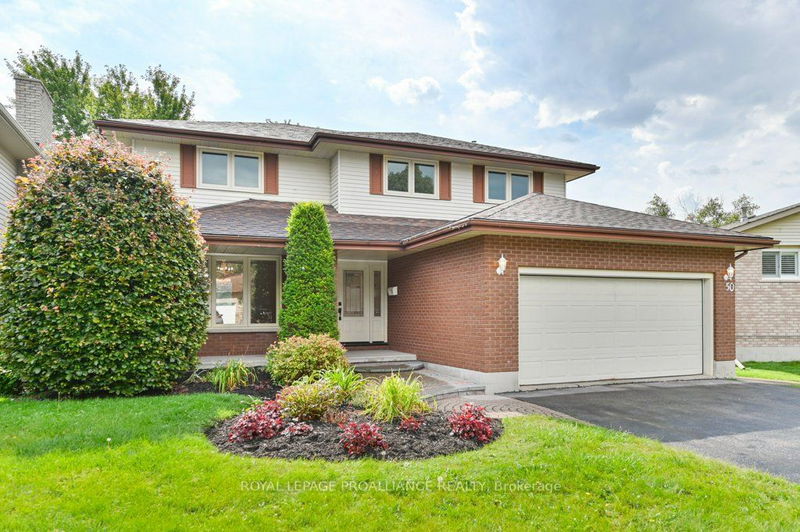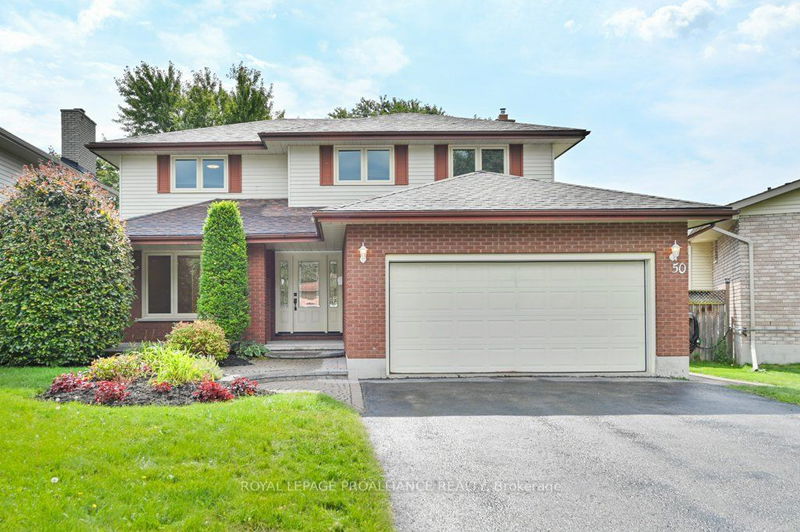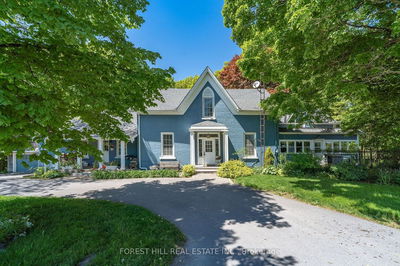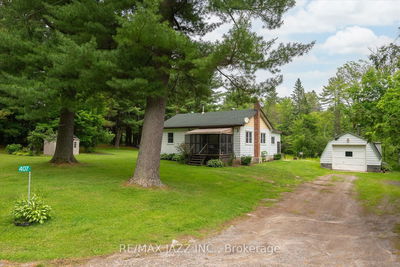50 Kensington
| Belleville
$675,000.00
Listed 29 days ago
- 4 bed
- 4 bath
- 2000-2500 sqft
- 6.0 parking
- Detached
Instant Estimate
$673,387
-$1,613 compared to list price
Upper range
$736,543
Mid range
$673,387
Lower range
$610,232
Property history
- Sep 9, 2024
- 29 days ago
Sold conditionally
Listed for $675,000.00 • on market
- Oct 23, 2020
- 4 years ago
Sold for $516,000.00
Listed for $494,900.00 • 4 days on market
- Jun 20, 2008
- 16 years ago
Sold for $280,000.00
Listed for $284,900.00 • about 2 months on market
Location & area
Schools nearby
Home Details
- Description
- Late to the party for a pre-start-of-school move...but so worth the wait and available for a quick closing. This Kensington Court beauty boasts 4 upstairs bedrooms including a primary suite with WIC and 3 piece ensuite and a 4 piece main bathroom. The main floor features not one but 2 living rooms, and a kitchen you could get lost in with cabinets for miles. The kitchen opens up to a new deck and ultra- private back yard. A main floor laundry and powder room makes family living easy. You'll find new engineered hardwood floors throughout the main and second levels. Downstairs there's room for the kids to let loose with a large rec room, and office or homework space, and a large 3 piece bath with a soaker tub. Best of all? This home sits in Belleville's most desirable school district, in a family friendly neighbourhood with bicycle-friendly streets and steps away from Mary Ann Sills Park and the school.
- Additional media
- -
- Property taxes
- $6,337.32 per year / $528.11 per month
- Basement
- Finished
- Basement
- Full
- Year build
- 31-50
- Type
- Detached
- Bedrooms
- 4
- Bathrooms
- 4
- Parking spots
- 6.0 Total | 2.0 Garage
- Floor
- -
- Balcony
- -
- Pool
- None
- External material
- Brick
- Roof type
- -
- Lot frontage
- -
- Lot depth
- -
- Heating
- Forced Air
- Fire place(s)
- Y
- Main
- Living
- 17’1” x 11’10”
- Kitchen
- 13’8” x 8’10”
- 2nd
- Prim Bdrm
- 12’5” x 16’9”
- Bathroom
- 8’3” x 9’10”
- Bathroom
- 8’8” x 8’5”
- 2nd Br
- 11’9” x 14’12”
- 3rd Br
- 9’3” x 11’6”
- 4th Br
- 12’9” x 13’3”
- Bsmt
- Bathroom
- 16’6” x 7’7”
- Family
- 11’5” x 27’9”
- Workshop
- 8’11” x 12’6”
- Utility
- 13’9” x 14’6”
Listing Brokerage
- MLS® Listing
- X9308731
- Brokerage
- ROYAL LEPAGE PROALLIANCE REALTY
Similar homes for sale
These homes have similar price range, details and proximity to 50 Kensington









