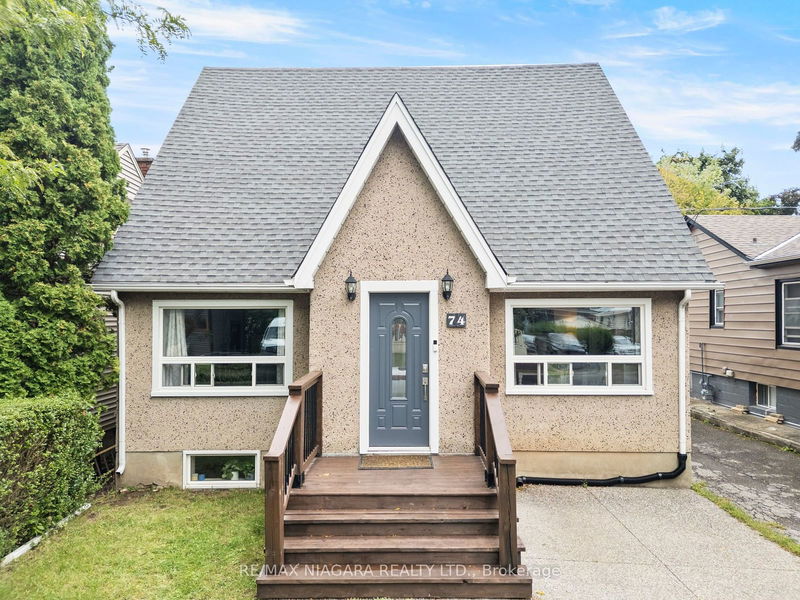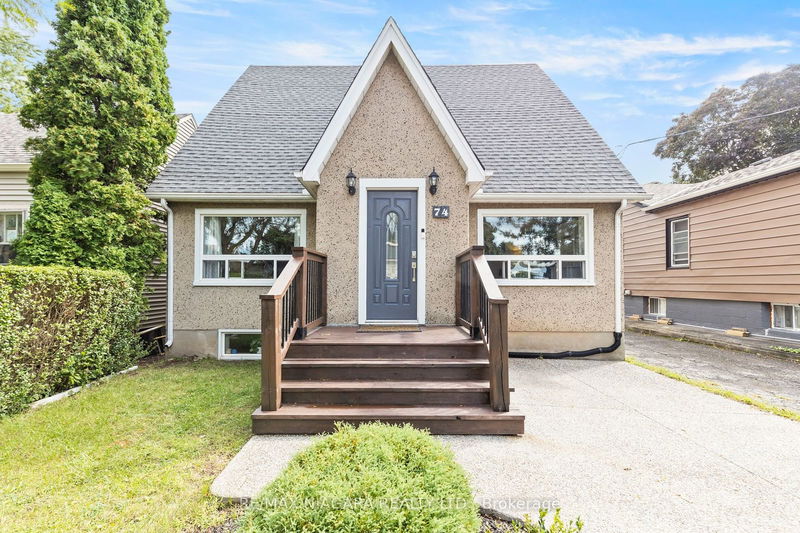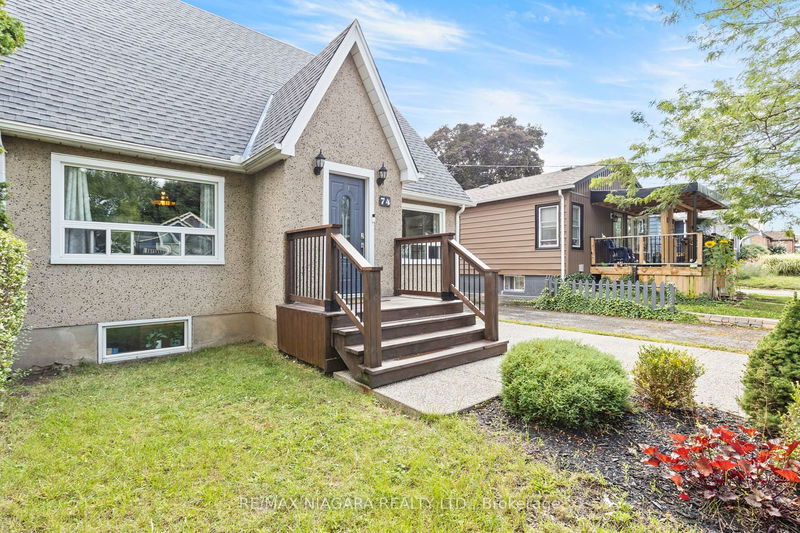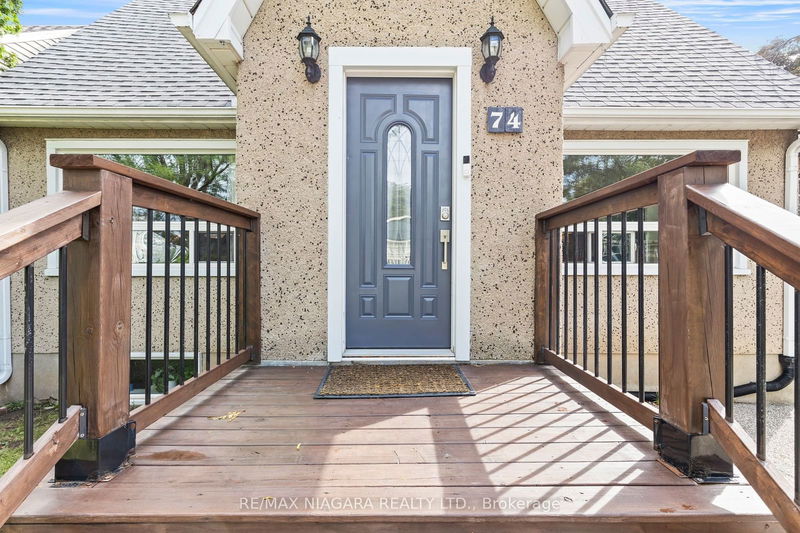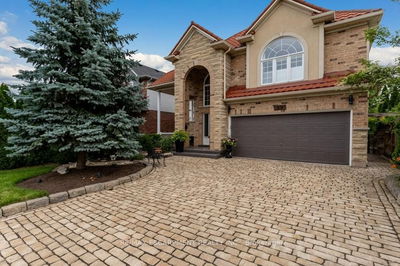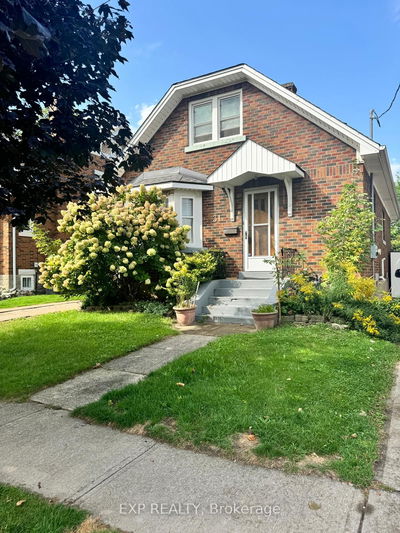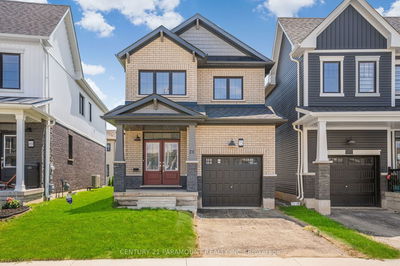74 Marmora
| St. Catharines
$579,900.00
Listed about 1 month ago
- 3 bed
- 2 bath
- - sqft
- 5.0 parking
- Detached
Instant Estimate
$562,311
-$17,589 compared to list price
Upper range
$622,983
Mid range
$562,311
Lower range
$501,638
Property history
- Now
- Listed on Sep 9, 2024
Listed for $579,900.00
30 days on market
Location & area
Schools nearby
Home Details
- Description
- Welcome to this charming & spacious 1293sqft home featuring a fully equipped 1 bedroom in-law suite! Endless possibilities for multi-generational living, rental income, or creative investment strategies. The main floor offers ample living space with large bright principal rooms as well as a main floor bedroom & bathroom. 2 big bedrooms on the 2nd floor. A standout feature in this home is the large renovated 1-bedroom in-law suite with a separate entrance, providing excellent potential to help with those mortgage payments. Outside you will find a wonderful yard space, with new composite decking & pergola (2022) as well as outdoor sink & cooking area for those summer bbqs. The detached garage includes an insulated music room, perfect for creativity & relaxation. 5 parking spots. Roof approximately 8 years old. Vacant possession available upon closing! Situated in a centrally located neighbourhood, this property offers proximity to essential amenities, including the QEW highway, Garden City Golf Course, Pen Centre Mall, grocery stores, gas stations, & much more. Don't miss the opportunity to invest in your future!
- Additional media
- https://view.spiro.media/order/076c1274-4b19-488e-fb3a-08dcc8e0e940?branding=false
- Property taxes
- $3,095.00 per year / $257.92 per month
- Basement
- Finished
- Basement
- Full
- Year build
- -
- Type
- Detached
- Bedrooms
- 3 + 1
- Bathrooms
- 2
- Parking spots
- 5.0 Total
- Floor
- -
- Balcony
- -
- Pool
- None
- External material
- Stucco/Plaster
- Roof type
- -
- Lot frontage
- -
- Lot depth
- -
- Heating
- Forced Air
- Fire place(s)
- N
- Main
- Living
- 16’1” x 13’11”
- Dining
- 14’1” x 10’11”
- Kitchen
- 14’9” x 10’11”
- Br
- 12’2” x 10’7”
- 2nd
- Br
- 14’7” x 12’10”
- Br
- 15’1” x 10’11”
- Bsmt
- Rec
- 18’7” x 15’6”
- Br
- 14’1” x 11’5”
- Kitchen
- 10’10” x 10’3”
Listing Brokerage
- MLS® Listing
- X9308330
- Brokerage
- RE/MAX NIAGARA REALTY LTD.
Similar homes for sale
These homes have similar price range, details and proximity to 74 Marmora
