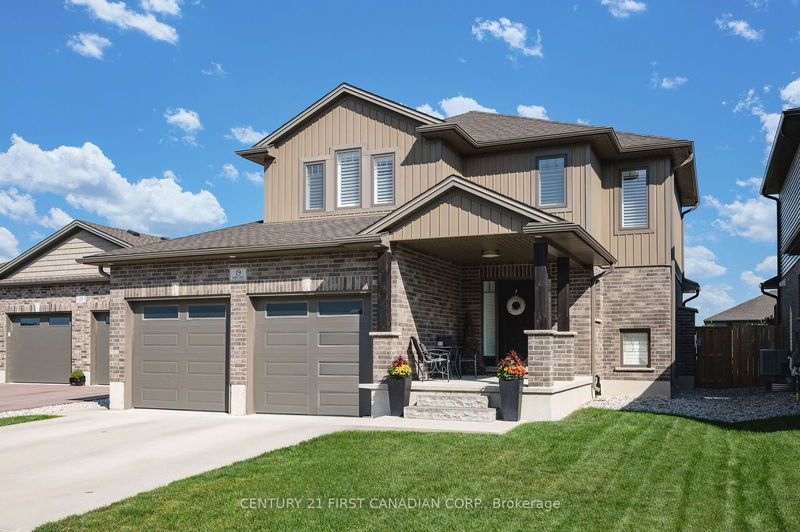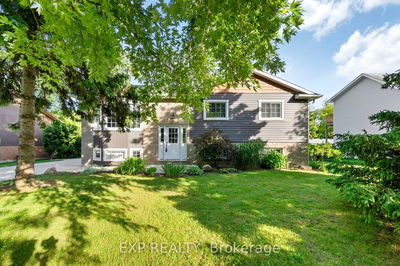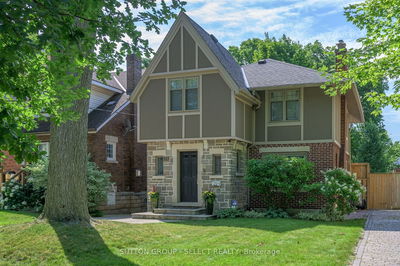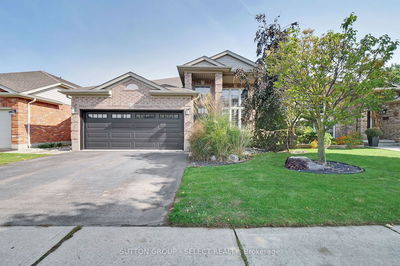19 Hardy
Lucan | Lucan Biddulph
$799,900.00
Listed 29 days ago
- 3 bed
- 3 bath
- 1500-2000 sqft
- 4.0 parking
- Detached
Instant Estimate
$799,885
-$15 compared to list price
Upper range
$872,360
Mid range
$799,885
Lower range
$727,411
Property history
- Sep 9, 2024
- 29 days ago
Price Change
Listed for $799,900.00 • 24 days on market
- Jan 24, 2019
- 6 years ago
Terminated
Listed for $444,900.00 • on market
Location & area
Schools nearby
Home Details
- Description
- Discover the charm and convenience of this beautiful property located in the highly sought-after Hardy Court, a prime area in Lucan, Ontario. Just 15-20 minutes north of London, this serene neighbourhood offers both tranquility and accessibility, with numerous amenities and conveniences right at your doorstep. Plus, enjoy the ease of a quick 5-minute walk to Wilberforce Public School. Step inside to experience a thoughtfully designed open-concept floor plan that seamlessly combines functionality and style. The main floor features a cozy gas fireplace, perfect for relaxing evenings, and a convenient main floor laundry. With three spacious bedrooms, including a primary suite with a stylish 3-piece ensuite, comfort is paramount. Outside, the expansive backyard provides a private retreat with a hot tub, ideal for unwinding after a long day or entertaining friends and family. Additionally, the property boasts a heated garage, offering extra comfort during colder months.19 Hardy Court is more than just a home; its a lifestyle. Don't miss your chance to make this exceptional property yours!
- Additional media
- https://listings.arccreative.ca/sites/zexvmzz/unbranded
- Property taxes
- $3,846.00 per year / $320.50 per month
- Basement
- Unfinished
- Year build
- -
- Type
- Detached
- Bedrooms
- 3
- Bathrooms
- 3
- Parking spots
- 4.0 Total | 2.0 Garage
- Floor
- -
- Balcony
- -
- Pool
- None
- External material
- Brick
- Roof type
- -
- Lot frontage
- -
- Lot depth
- -
- Heating
- Forced Air
- Fire place(s)
- Y
- Main
- Kitchen
- 11’5” x 14’1”
- Dining
- 9’5” x 14’1”
- Living
- 16’10” x 16’10”
- Laundry
- 14’6” x 7’5”
- 2nd
- Prim Bdrm
- 11’1” x 17’10”
- 2nd Br
- 10’6” x 14’1”
- 3rd Br
- 13’2” x 11’6”
Listing Brokerage
- MLS® Listing
- X9308385
- Brokerage
- CENTURY 21 FIRST CANADIAN CORP.
Similar homes for sale
These homes have similar price range, details and proximity to 19 Hardy









