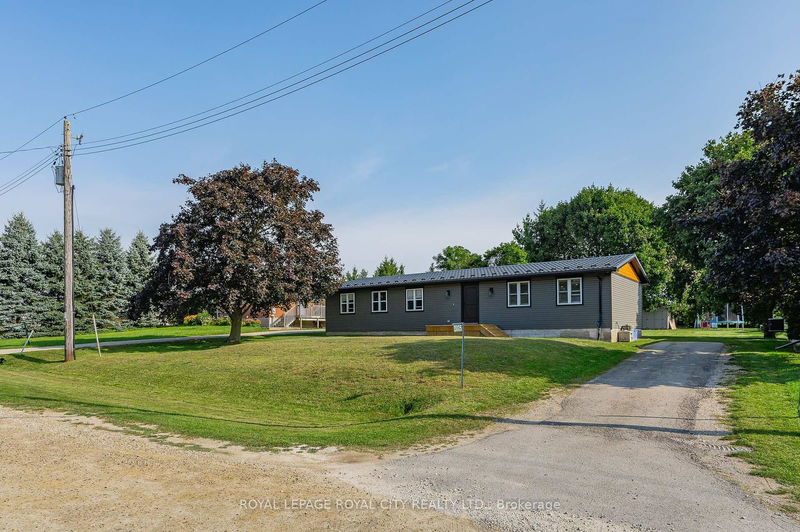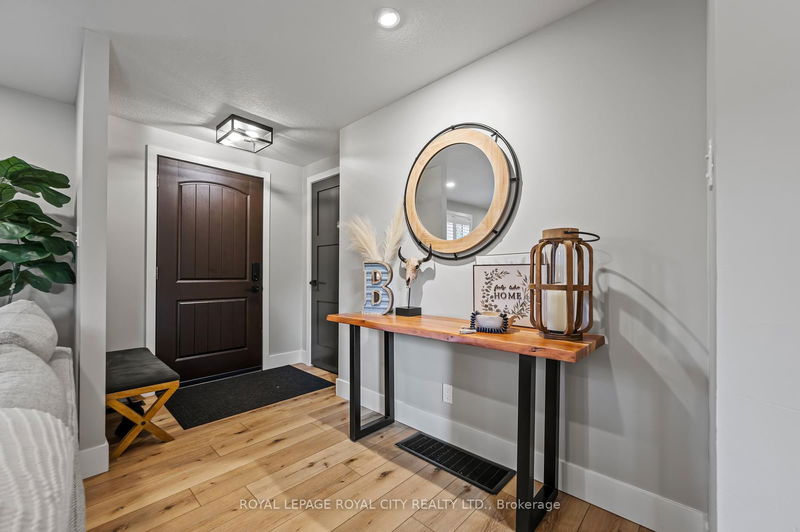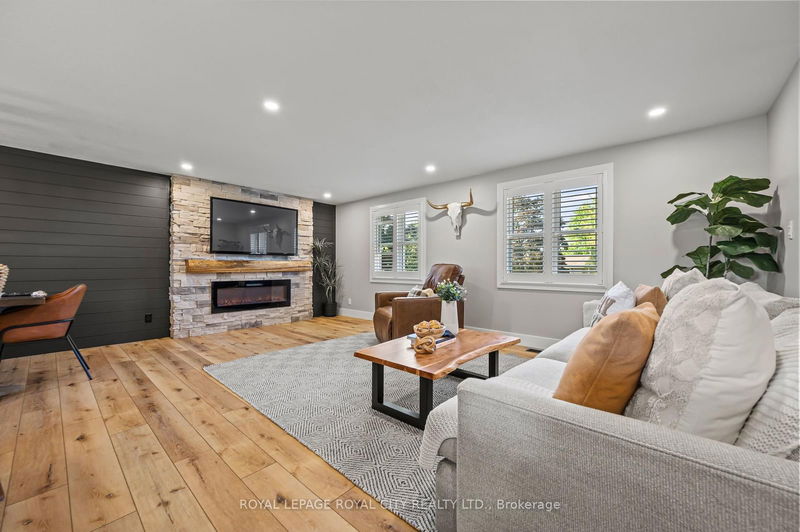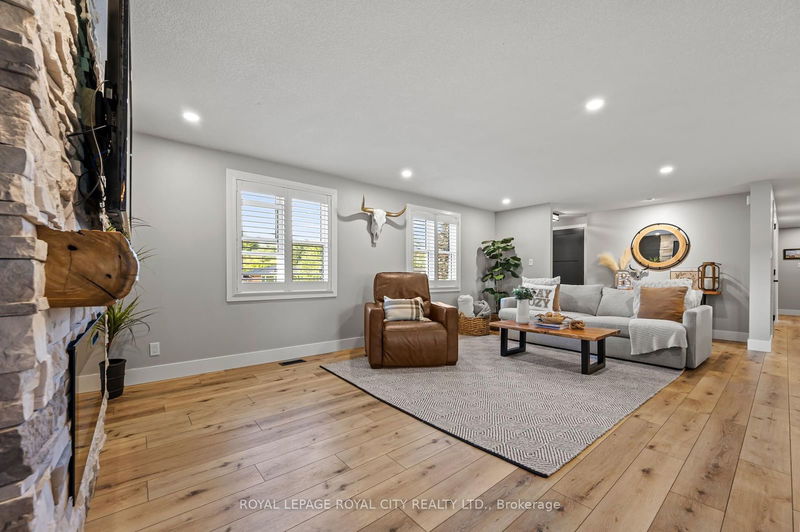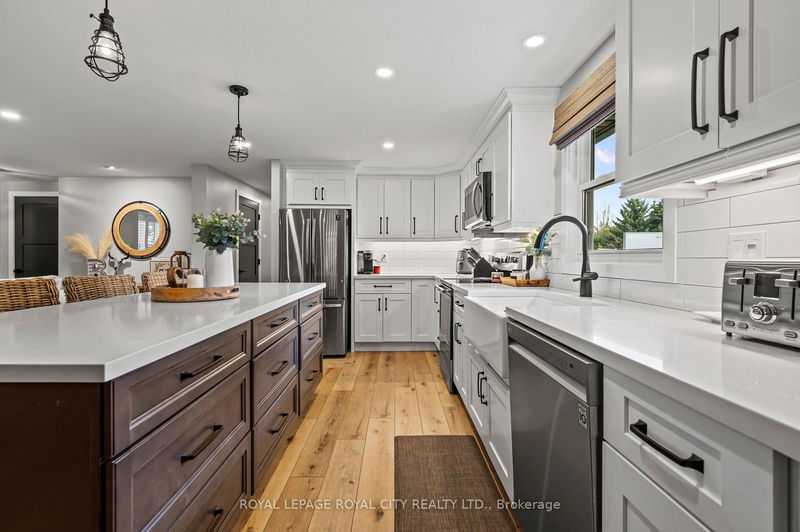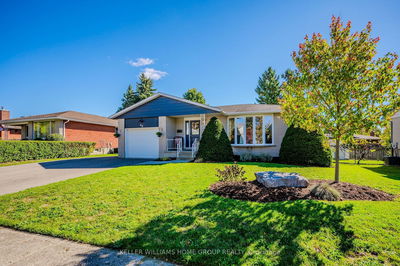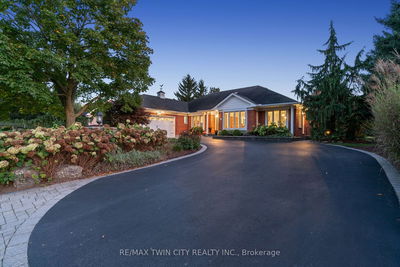5 Macdonald
Rural Centre Wellington | Centre Wellington
$899,900.00
Listed about 1 month ago
- 3 bed
- 2 bath
- 1100-1500 sqft
- 4.0 parking
- Detached
Instant Estimate
$873,537
-$26,363 compared to list price
Upper range
$992,591
Mid range
$873,537
Lower range
$754,483
Property history
- Sep 10, 2024
- 1 month ago
Sold conditionally
Listed for $899,900.00 • on market
- Nov 9, 2022
- 2 years ago
Sold for $615,000.00
Listed for $699,000.00 • 3 months on market
- May 12, 2022
- 2 years ago
Terminated
Listed for $799,900.00 • about 1 month on market
Location & area
Schools nearby
Home Details
- Description
- A rare find... A totally renovated three bedroom bungalow on a 1/3rd of an acre lot, located in a small enclave of homes on a cul de sac in the hamlet of Ennotville minutes north of Guelph and south of Fergus. This bungalow has been professionally updated with new electrical, plumbing, a gourmet kitchen with quarts countertops, stainless steel appliances, ceramic backsplash, vinyl flooring, and california shutters. The main floor features three bedrooms and two new bathrooms, the primary bedroom has a walk-in closet, there is a convenient main floor laundry, and large great room with open concept. Downstairs, the basement is professional decorated, large rec-room with a fireplace, games room, office, den, and a new 4pc bathroom. The furnace, AC and ductwork done in 2023. This home is a pleasure to view - all you have to do is a move in and enjoy!
- Additional media
- https://youriguide.com/9gjqx_5_macdonald_st_elora_on/
- Property taxes
- $3,665.29 per year / $305.44 per month
- Basement
- Finished
- Year build
- 51-99
- Type
- Detached
- Bedrooms
- 3
- Bathrooms
- 2
- Parking spots
- 4.0 Total
- Floor
- -
- Balcony
- -
- Pool
- None
- External material
- Vinyl Siding
- Roof type
- -
- Lot frontage
- -
- Lot depth
- -
- Heating
- Forced Air
- Fire place(s)
- Y
- Main
- Bathroom
- 8’1” x 8’6”
- Br
- 11’3” x 8’10”
- 2nd Br
- 8’10” x 11’5”
- 3rd Br
- 11’3” x 11’5”
- Dining
- 11’7” x 8’10”
- Kitchen
- 11’7” x 15’1”
- Laundry
- 8’1” x 4’11”
- Living
- 11’6” x 24’8”
- Bsmt
- Bathroom
- 10’5” x 6’5”
- Office
- 10’5” x 10’8”
- Games
- 10’4” x 9’7”
- Den
- 10’5” x 9’7”
Listing Brokerage
- MLS® Listing
- X9309541
- Brokerage
- ROYAL LEPAGE ROYAL CITY REALTY LTD.
Similar homes for sale
These homes have similar price range, details and proximity to 5 Macdonald
