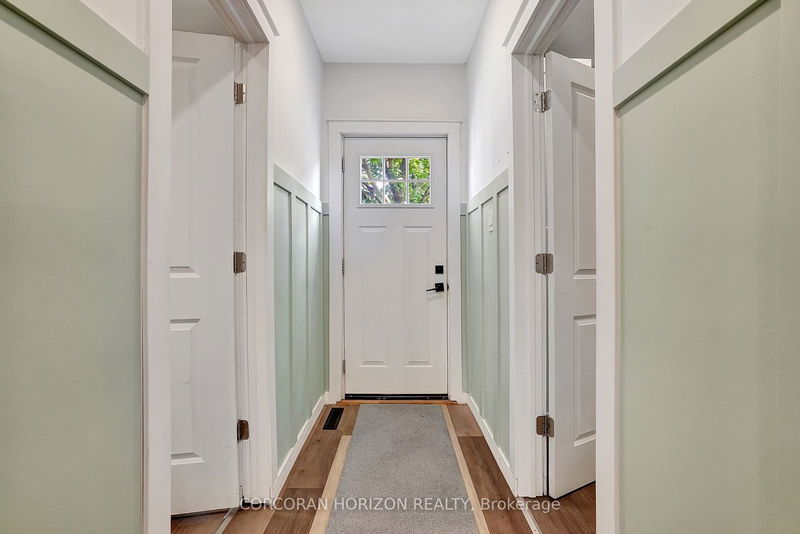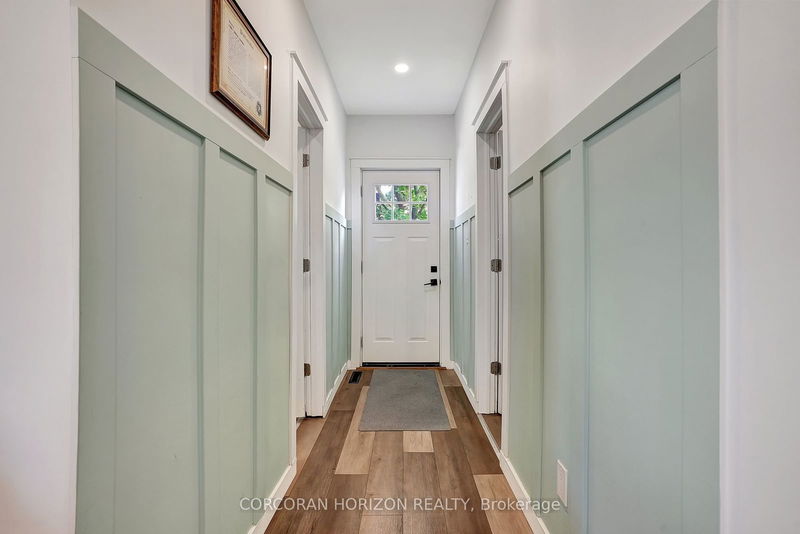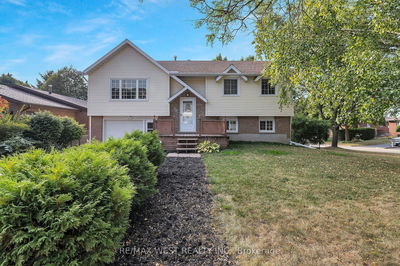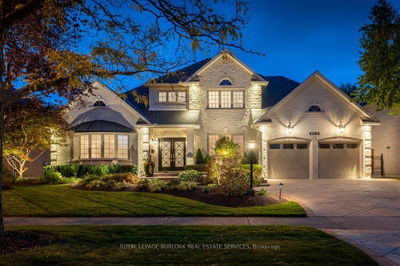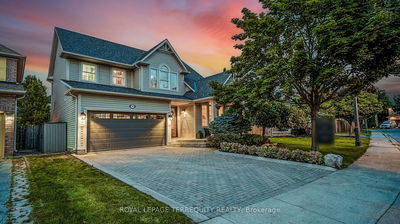53 Emilie
| Brantford
$549,000.00
Listed 29 days ago
- 3 bed
- 1 bath
- 700-1100 sqft
- 3.0 parking
- Detached
Instant Estimate
$549,634
+$634 compared to list price
Upper range
$617,139
Mid range
$549,634
Lower range
$482,129
Property history
- Now
- Listed on Sep 9, 2024
Listed for $549,000.00
29 days on market
- Aug 2, 2024
- 2 months ago
Terminated
Listed for $549,000.00 • about 1 month on market
Location & area
Schools nearby
Home Details
- Description
- Explore this beautifully updated 3-bedroom bungalow located in a delightful neighborhood. The home features a bright, inviting atmosphere with recent enhancements including new flooring, stainless steel appliances, refreshed kitchen cabinetry, new closets, elegant wainscoting, fresh paint, and a newer AC unit. The generous living and dining spaces are ideal for entertaining, while the adjacent kitchen is equipped with modern appliances, a subway tile backsplash, abundant cabinet space, and a charming view of the lovely backyard. From the sliding glass patio door off the kitchen, step into your private outdoor retreat, featuring a cozy deck and a detached garage. Bask in sunny afternoons on the deck, surrounded by fruit trees and the peaceful sounds of nature. The unfinished basement holds promise with a spacious laundry room and a small multi-purpose room currently used as an office. There's also plenty of room for additional storage. Seize the opportunity to make this wonderful home yours at an attractive price!
- Additional media
- https://unbranded.youriguide.com/53_emilie_st_brantford_on/
- Property taxes
- $2,243.00 per year / $186.92 per month
- Basement
- Part Bsmt
- Basement
- Unfinished
- Year build
- 100+
- Type
- Detached
- Bedrooms
- 3
- Bathrooms
- 1
- Parking spots
- 3.0 Total | 1.0 Garage
- Floor
- -
- Balcony
- -
- Pool
- None
- External material
- Brick
- Roof type
- -
- Lot frontage
- -
- Lot depth
- -
- Heating
- Forced Air
- Fire place(s)
- Y
- Main
- Living
- 14’8” x 12’12”
- Prim Bdrm
- 11’1” x 8’12”
- Br
- 11’4” x 8’9”
- 2nd Br
- 12’4” x 8’10”
- Kitchen
- 12’3” x 9’7”
- Bsmt
- Utility
- 13’2” x 9’5”
Listing Brokerage
- MLS® Listing
- X9309734
- Brokerage
- CORCORAN HORIZON REALTY
Similar homes for sale
These homes have similar price range, details and proximity to 53 Emilie



