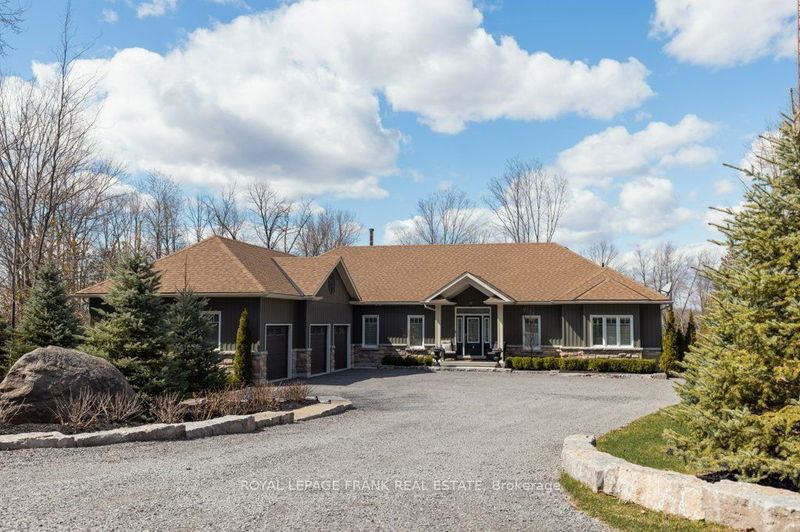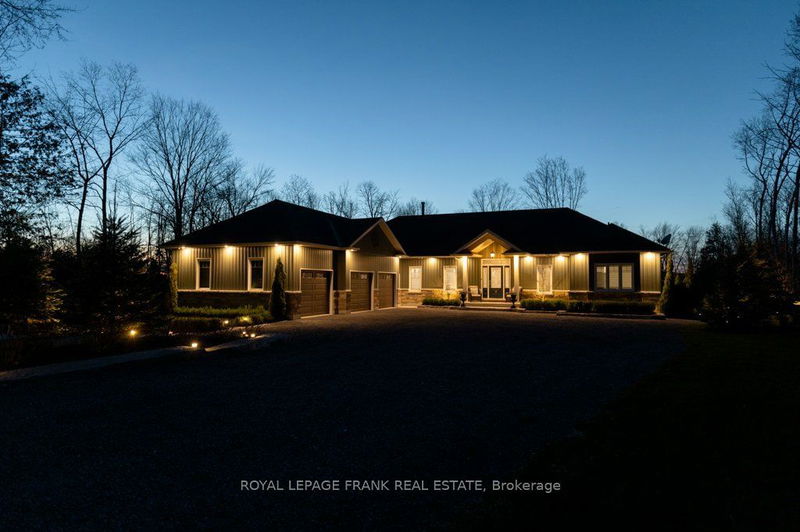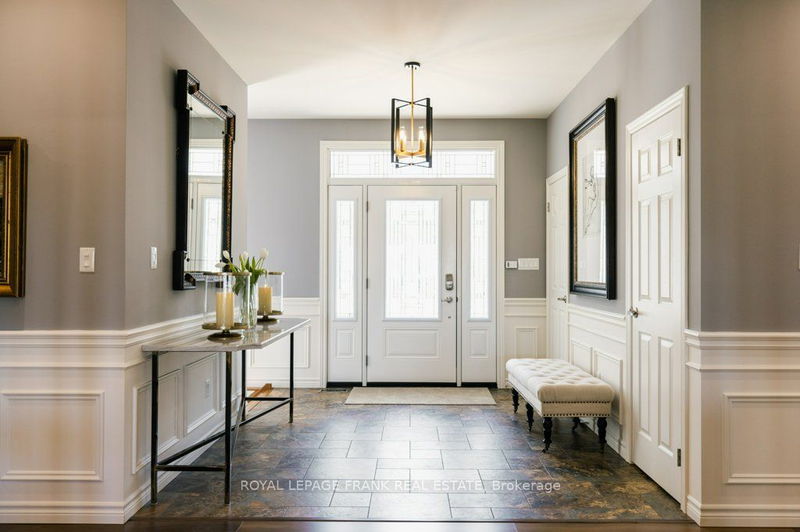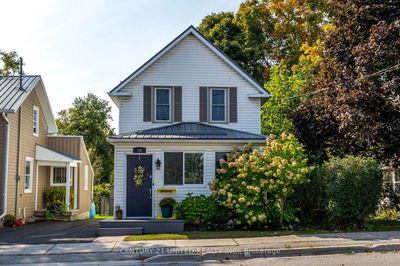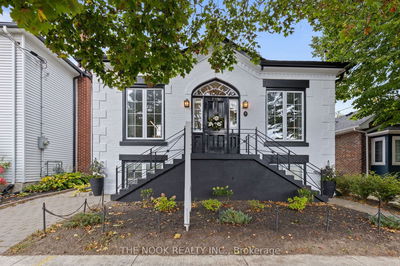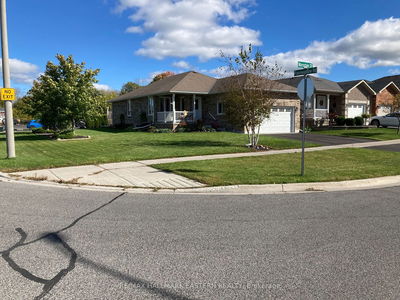334 Sandy Bay
Rural Alnwick/Haldimand | Alnwick/Haldimand
$2,699,000.00
Listed 30 days ago
- 2 bed
- 4 bath
- 3500-5000 sqft
- 12.0 parking
- Detached
Instant Estimate
$2,515,171
-$183,829 compared to list price
Upper range
$2,905,931
Mid range
$2,515,171
Lower range
$2,124,411
Property history
- Now
- Listed on Sep 10, 2024
Listed for $2,699,000.00
30 days on market
- Jun 17, 2024
- 4 months ago
Terminated
Listed for $2,850,000.00 • about 2 months on market
- Apr 17, 2024
- 6 months ago
Terminated
Listed for $2,998,000.00 • 2 months on market
- Jul 10, 2023
- 1 year ago
Terminated
Listed for $3,198,000.00 • 5 months on market
- Jun 14, 2023
- 1 year ago
Terminated
Listed for $3,999,000.00 • 26 days on market
- Jun 14, 2023
- 1 year ago
Terminated
Listed for $3,999,000.00 • on market
Location & area
Schools nearby
Home Details
- Description
- Looking for a waterfront estate home or cottage? Or are you looking for a revenue opportunity, either as a high end rental and/or as a wedding venue? Then look no further, you've found it. Located on Rice Lake, at the mouth of the Trent River, you will enjoy expansive lake views, glorious sunsets, 2+ acres of privacy, excellent waterfront (dive in from the dock, or walk in from 178 of hard, sandy shoreline), and miles of boating right from your dock. And the luxurious 5,300+ sq. ft sprawling bungalow will not disappoint. It offers you high-end finishes, 4 large bedrooms (3 with ensuites!), a spacious office, an XL rec room with access to a service kitchen, a sunroom, and a full, fully finished basement with three walk-outs. There's also an attached 3-car garage. All this, and its less than 90 minutes from the GTA. Come see for yourself, nothing has been overlooked here.
- Additional media
- https://unbranded.youriguide.com/dftsk_334_sandy_bay_rd_roseneath_on/
- Property taxes
- $10,150.90 per year / $845.91 per month
- Basement
- Fin W/O
- Basement
- Full
- Year build
- 6-15
- Type
- Detached
- Bedrooms
- 2 + 2
- Bathrooms
- 4
- Parking spots
- 12.0 Total | 3.0 Garage
- Floor
- -
- Balcony
- -
- Pool
- None
- External material
- Stone
- Roof type
- -
- Lot frontage
- -
- Lot depth
- -
- Heating
- Forced Air
- Fire place(s)
- Y
- Main
- Living
- 14’9” x 22’2”
- Dining
- 11’8” x 14’5”
- Kitchen
- 14’9” x 12’11”
- Prim Bdrm
- 27’11” x 12’11”
- Br
- 25’2” x 12’11”
- Sunroom
- 10’8” x 15’9”
- Office
- 10’8” x 14’10”
- Laundry
- 10’8” x 9’5”
- Bsmt
- Rec
- 34’1” x 37’3”
- Br
- 14’3” x 17’3”
- Br
- 15’11” x 12’8”
- Other
- 14’6” x 13’11”
Listing Brokerage
- MLS® Listing
- X9309755
- Brokerage
- ROYAL LEPAGE FRANK REAL ESTATE
Similar homes for sale
These homes have similar price range, details and proximity to 334 Sandy Bay
