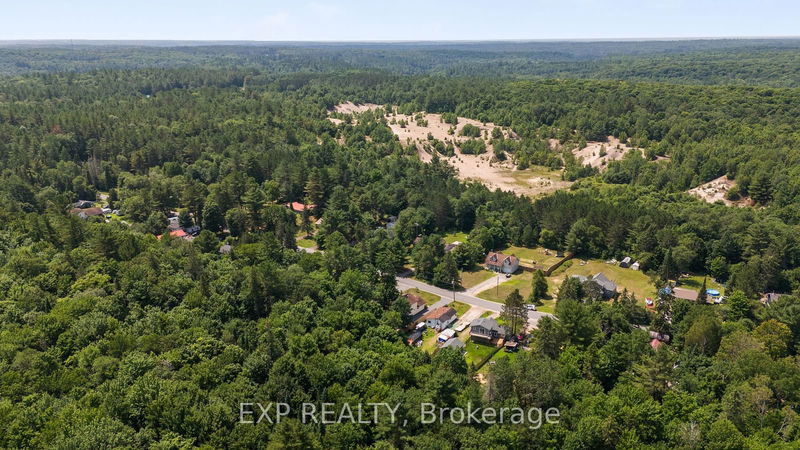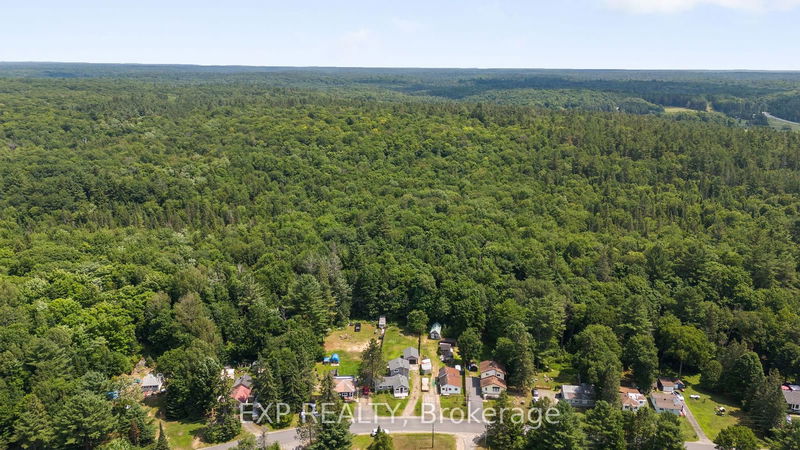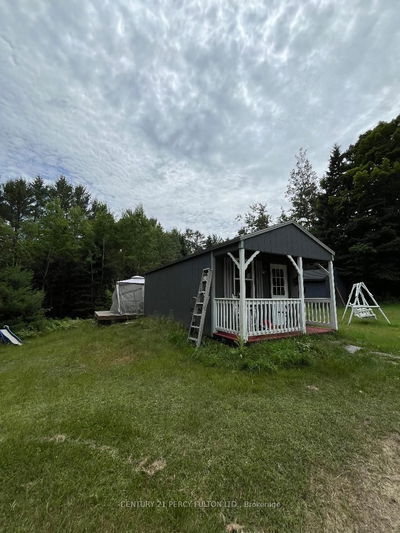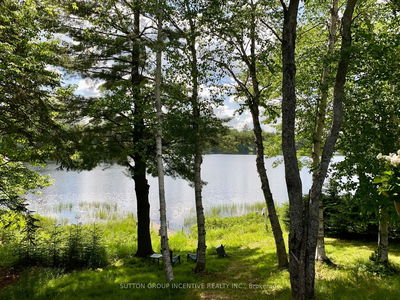1082 Springdale Park
| Bracebridge
$499,997.00
Listed 29 days ago
- 3 bed
- 2 bath
- 1100-1500 sqft
- 4.0 parking
- Detached
Instant Estimate
$508,711
+$8,714 compared to list price
Upper range
$612,423
Mid range
$508,711
Lower range
$404,999
Property history
- Now
- Listed on Sep 9, 2024
Listed for $499,997.00
29 days on market
- Jul 18, 2024
- 3 months ago
Terminated
Listed for $530,333.00 • about 2 months on market
- Apr 29, 2024
- 5 months ago
Terminated
Listed for $574,900.00 • 2 months on market
- Mar 1, 2024
- 7 months ago
Terminated
Listed for $599,000.00 • about 2 months on market
- Jan 3, 2024
- 9 months ago
Terminated
Listed for $625,000.00 • about 2 months on market
- Nov 27, 2023
- 11 months ago
Terminated
Listed for $640,000.00 • 26 days on market
Location & area
Schools nearby
Home Details
- Description
- This remarkable property has undergone a comprehensive transformation, and here are 5 reasons to fall in love with it: 1)Exterior upgrades: A new roof, siding, soffits, facia, fence and exterior doors for both the house and garage. 2)Fully renovated kitchen featuring new appliances, cabinets, and a quartz countertop. 3)Completely renovated bathrooms, including a master bathroom with double sinks and a walk-in closet truly a must-see! 4)The entire house has been freshly painted, creating a welcoming and refreshed ambiance. 5)Detached garage for added convenience. Nestled in a charming neighborhood surrounded by nature, the Muskoka River, and captivating waterfalls, this property is a hidden gem.
- Additional media
- -
- Property taxes
- $2,013.42 per year / $167.79 per month
- Basement
- Crawl Space
- Year build
- 51-99
- Type
- Detached
- Bedrooms
- 3
- Bathrooms
- 2
- Parking spots
- 4.0 Total | 1.5 Garage
- Floor
- -
- Balcony
- -
- Pool
- None
- External material
- Shingle
- Roof type
- -
- Lot frontage
- -
- Lot depth
- -
- Heating
- Baseboard
- Fire place(s)
- Y
- Main
- Bathroom
- 6’0” x 7’11”
- Br
- 15’7” x 11’9”
- 2nd Br
- 11’4” x 7’10”
- Dining
- 8’12” x 10’12”
- Foyer
- 7’5” x 15’4”
- Laundry
- 8’11” x 7’10”
- Kitchen
- 8’0” x 10’11”
- Living
- 15’4” x 15’3”
- 2nd
- Br
- 12’9” x 9’10”
Listing Brokerage
- MLS® Listing
- X9309178
- Brokerage
- EXP REALTY
Similar homes for sale
These homes have similar price range, details and proximity to 1082 Springdale Park









