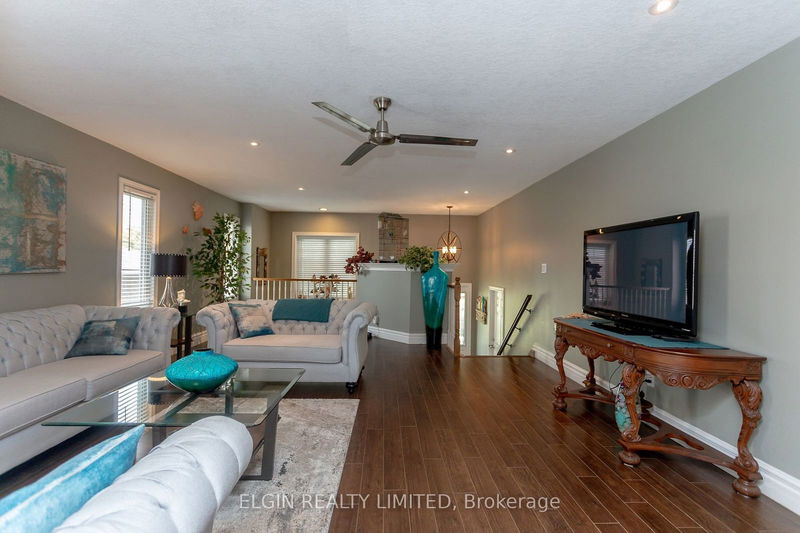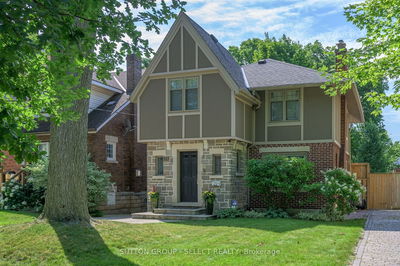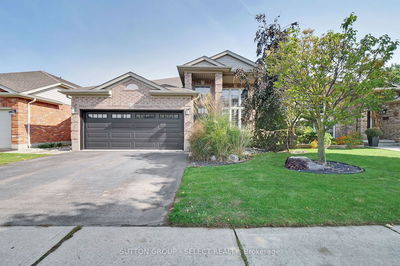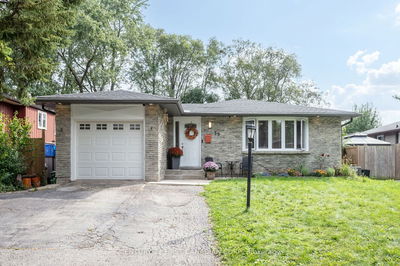67 Shaw
Lynhurst | Central Elgin
$774,500.00
Listed 28 days ago
- 3 bed
- 3 bath
- 1500-2000 sqft
- 4.0 parking
- Detached
Instant Estimate
$742,730
-$31,770 compared to list price
Upper range
$834,945
Mid range
$742,730
Lower range
$650,515
Property history
- Now
- Listed on Sep 10, 2024
Listed for $774,500.00
28 days on market
- Oct 19, 2023
- 1 year ago
Sold for $765,000.00
Listed for $789,990.00 • 20 days on market
- Aug 16, 2023
- 1 year ago
Terminated
Listed for $789,990.00 • on market
Location & area
Schools nearby
Home Details
- Description
- Welcome to this beautifully updated raised ranch, offering a perfect blend of style, space, and modern comfort. This 3+2 bedroom, 3 full bath home is designed to meet the needs of today's families, providing ample room to live, relax, and entertain. As you step inside, you'll immediately notice the high ceilings that create an airy and open feel throughout the main living areas. The thoughtfully designed layout includes a bright and inviting living room, a modern kitchen, and three spacious bedrooms on the main level, ensuring plenty of room for everyone. The finished basement is a true highlight, featuring two additional bedrooms, a full bath, and large, bright spaces that are perfect for a family room, home office, or guest accommodations. The natural light that floods this lower level makes it feel like anything but a basement. Outside, the fenced yard is an entertainer's dream, complete with a heated above-ground pool that promises endless summer fun. Whether you're hosting a barbecue or enjoying a quiet evening by the pool, this outdoor space offers the perfect setting. With its updated features, spacious layout, and desirable amenities, this raised ranch is more than just a home, it's a lifestyle. Don't miss your chance to make it yours!
- Additional media
- -
- Property taxes
- $4,236.00 per year / $353.00 per month
- Basement
- Finished
- Year build
- 16-30
- Type
- Detached
- Bedrooms
- 3 + 2
- Bathrooms
- 3
- Parking spots
- 4.0 Total | 2.0 Garage
- Floor
- -
- Balcony
- -
- Pool
- Abv Grnd
- External material
- Brick
- Roof type
- -
- Lot frontage
- -
- Lot depth
- -
- Heating
- Forced Air
- Fire place(s)
- N
- Main
- Living
- 24’2” x 16’3”
- Kitchen
- 14’8” x 10’2”
- Dining
- 11’9” x 9’4”
- Prim Bdrm
- 14’7” x 12’6”
- 2nd Br
- 12’6” x 9’11”
- 3rd Br
- 11’8” x 9’6”
- Lower
- Family
- 26’11” x 22’6”
- 4th Br
- 11’11” x 11’3”
- 5th Br
- 11’11” x 11’3”
Listing Brokerage
- MLS® Listing
- X9309368
- Brokerage
- ELGIN REALTY LIMITED
Similar homes for sale
These homes have similar price range, details and proximity to 67 Shaw









