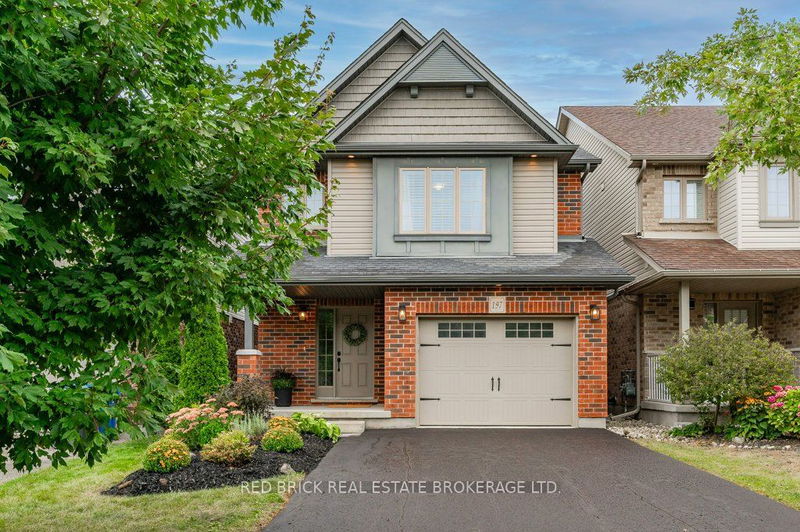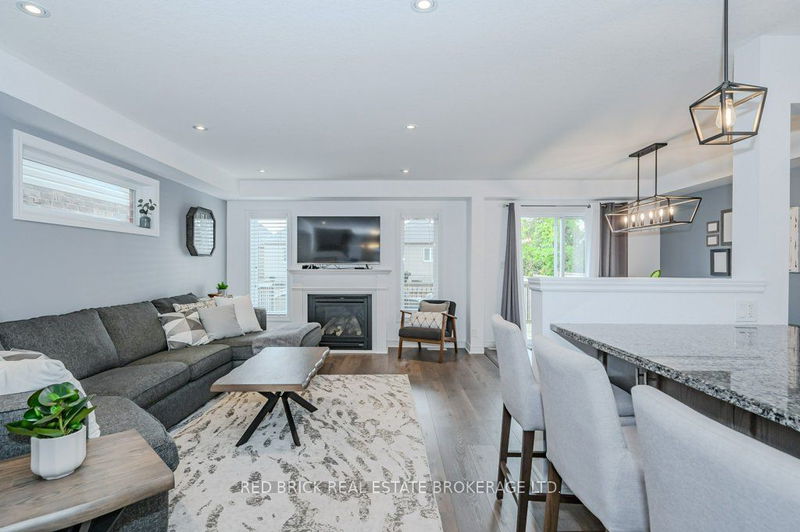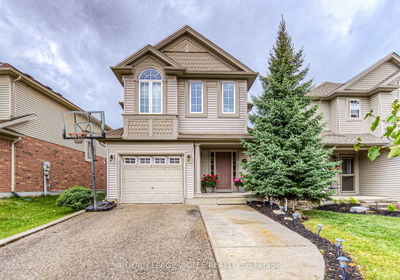197 Summit Ridge
Grange Hill East | Guelph
$974,900.00
Listed 28 days ago
- 3 bed
- 4 bath
- 1500-2000 sqft
- 5.0 parking
- Detached
Instant Estimate
$986,376
+$11,476 compared to list price
Upper range
$1,091,972
Mid range
$986,376
Lower range
$880,780
Property history
- Sep 9, 2024
- 28 days ago
Price Change
Listed for $974,900.00 • 21 days on market
Location & area
Schools nearby
Home Details
- Description
- Welcome to 197 Summit Ridge Drive! This beautifully updated and meticulously maintained home is nestled in a desirable neighborhood, close to parks and excellent schools. From the moment you arrive, the pride of ownership is evident with its stunning curb appeal, featuring a freshly paved driveway, manicured gardens, and a charming covered front porch. Step inside to the tastefully designed main level, where an open-concept layout welcomes you. The beautiful kitchen boasts a large island and pantry, flowing seamlessly into a cozy living room with a gas fireplace and a spacious dining area that overlooks a private back deck. A convenient 2-piece bathroom completes the main floor. Upstairs, you'll find recently replaced carpet throughout, a 4-piece bathroom, laundry room, and three generously sized bedrooms, including a spacious primary with a walk-in closet and an ensuite bathroom featuring a glass shower. The fully finished basement offers additional living space with a recreation room, complete with a wet bar and 2PC bathroom. Outside, the fully fenced backyard features beautiful landscaping, a private deck, and a gazebo, creating an ideal retreat for relaxation.
- Additional media
- https://youriguide.com/197_summit_ridge_dr_guelph_on/
- Property taxes
- $5,529.30 per year / $460.78 per month
- Basement
- Finished
- Year build
- 6-15
- Type
- Detached
- Bedrooms
- 3
- Bathrooms
- 4
- Parking spots
- 5.0 Total | 1.0 Garage
- Floor
- -
- Balcony
- -
- Pool
- None
- External material
- Brick
- Roof type
- -
- Lot frontage
- -
- Lot depth
- -
- Heating
- Forced Air
- Fire place(s)
- Y
- Main
- Dining
- 9’0” x 12’10”
- Kitchen
- 12’6” x 12’1”
- Living
- 12’5” x 17’9”
- 2nd
- Br
- 11’4” x 11’9”
- Prim Bdrm
- 16’8” x 14’1”
- 2nd Br
- 10’6” x 11’9”
- Laundry
- 5’10” x 9’3”
- Bsmt
- Rec
- 20’11” x 17’7”
Listing Brokerage
- MLS® Listing
- X9309386
- Brokerage
- RED BRICK REAL ESTATE BROKERAGE LTD.
Similar homes for sale
These homes have similar price range, details and proximity to 197 Summit Ridge









