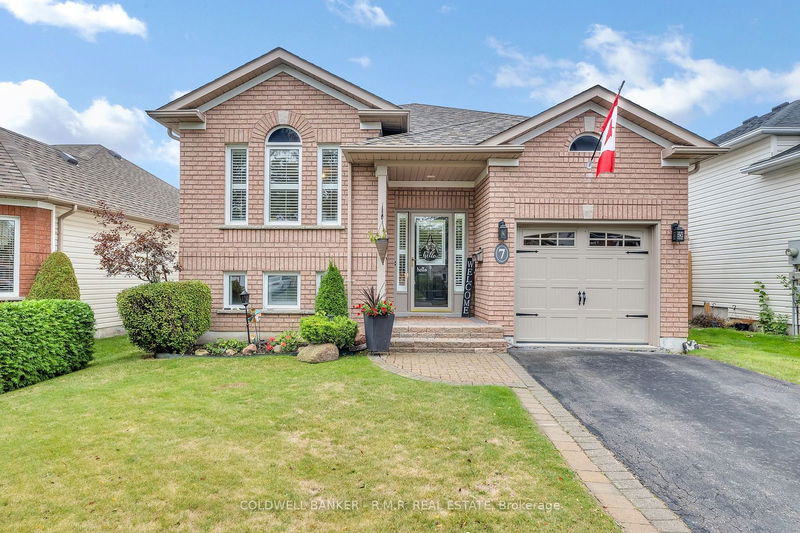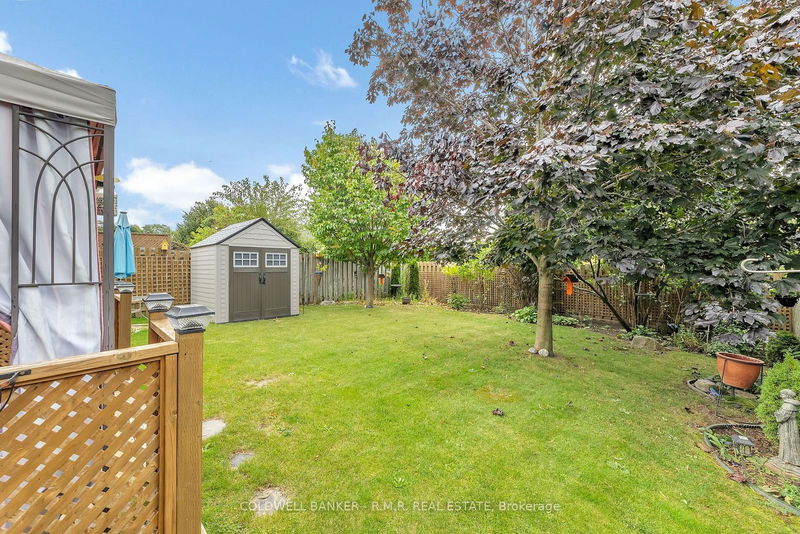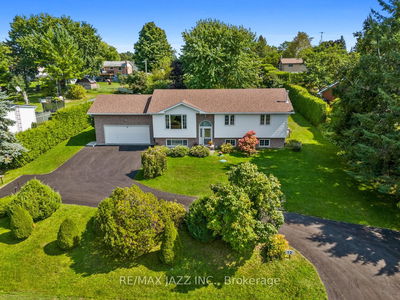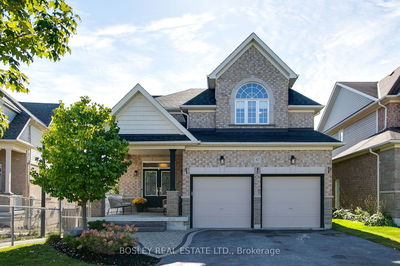7 Jarvis
Port Hope | Port Hope
$748,900.00
Listed 29 days ago
- 3 bed
- 2 bath
- - sqft
- 2.0 parking
- Detached
Instant Estimate
$733,112
-$15,788 compared to list price
Upper range
$795,765
Mid range
$733,112
Lower range
$670,459
Property history
- Now
- Listed on Sep 10, 2024
Listed for $748,900.00
29 days on market
Location & area
Schools nearby
Home Details
- Description
- Welcome to 7 Jarvis Dr; - Your Ideal Raised Bungalow Retreat! Discover comfort and convenience in this charming brick raised bungalow. This delightful home offers a well-thought-out floor plan with 2 bedrooms and 2 bathrooms, perfect for both relaxation and entertaining.Step inside to find a formal dining and living room combination adorned with beautiful hardwood flooring, creating an inviting space for family gatherings and cozy evenings. The open-concept eat-in kitchen is a true highlight, walkout to deck, and enjoy serene views of your private, fenced yard an ideal setting for outdoor dining, gardening, or simply unwinding in your own secluded oasis. The large, finished basement offers endless possibilities with ample room for an additional bedroom, home office, or entertainment area. This versatile space can be tailored to suit your needs, providing the flexibility to accommodate various lifestyle requirements. Located conveniently close to the 401, commuting is a breeze, while the historic charm of Downtown Port Hope is just a short drive away. Explore a diverse selection of dining options, live entertainment, and local festivities that bring this vibrant community to life. Don't miss your chance to own this wonderful home that combines comfort, functionality, and an enviable location. Schedule your viewing today and experience all that 7 Jarvis Dr. has to offer!
- Additional media
- https://youtu.be/05Wdpk9q5rM
- Property taxes
- $4,341.90 per year / $361.83 per month
- Basement
- Finished
- Year build
- 16-30
- Type
- Detached
- Bedrooms
- 3
- Bathrooms
- 2
- Parking spots
- 2.0 Total | 1.0 Garage
- Floor
- -
- Balcony
- -
- Pool
- None
- External material
- Brick
- Roof type
- -
- Lot frontage
- -
- Lot depth
- -
- Heating
- Forced Air
- Fire place(s)
- N
- Main
- Living
- 11’3” x 16’10”
- Kitchen
- 11’7” x 9’10”
- Prim Bdrm
- 15’1” x 9’11”
- Br
- 9’10” x 8’6”
- Dining
- 7’10” x 10’6”
- Lower
- Family
- 16’2” x 18’10”
- Great Rm
- 10’8” x 17’5”
- Laundry
- 11’10” x 13’6”
Listing Brokerage
- MLS® Listing
- X9310443
- Brokerage
- COLDWELL BANKER - R.M.R. REAL ESTATE
Similar homes for sale
These homes have similar price range, details and proximity to 7 Jarvis









