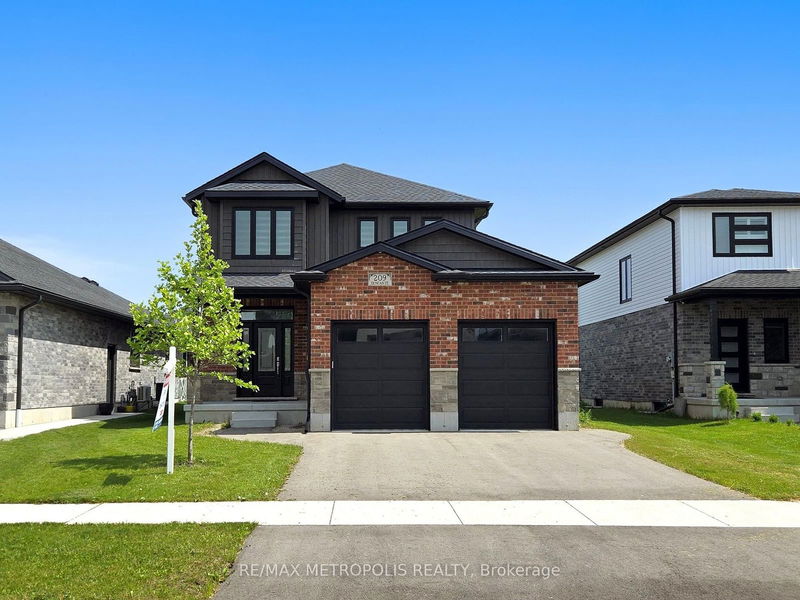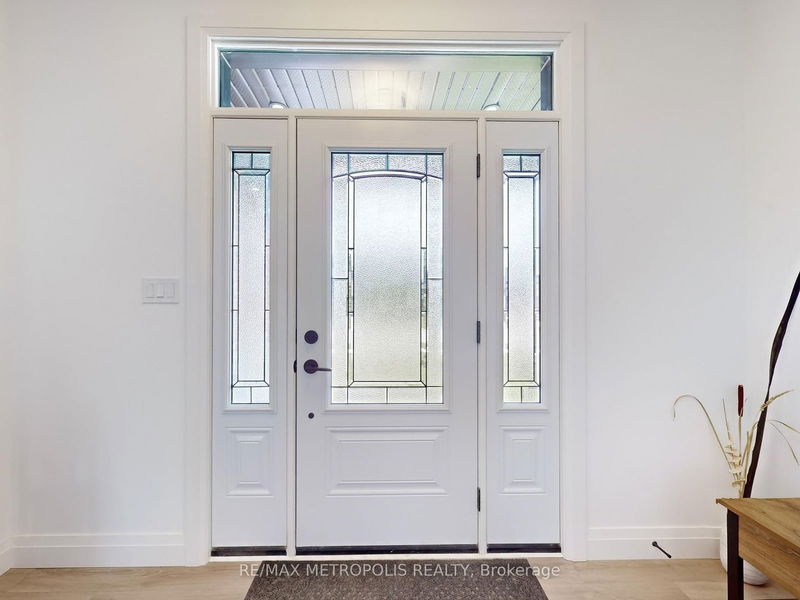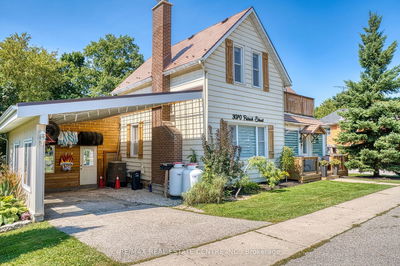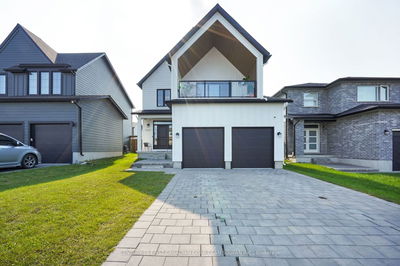209 Duncan
65 - Town of Mitchell | West Perth
$839,900.00
Listed 28 days ago
- 3 bed
- 4 bath
- 2500-3000 sqft
- 4.0 parking
- Detached
Instant Estimate
$870,017
+$30,117 compared to list price
Upper range
$958,660
Mid range
$870,017
Lower range
$781,373
Property history
- Now
- Listed on Sep 10, 2024
Listed for $839,900.00
28 days on market
- Jul 4, 2024
- 3 months ago
Terminated
Listed for $859,900.00 • 2 months on market
- Jun 6, 2024
- 4 months ago
Terminated
Listed for $899,900.00 • 27 days on market
Location & area
Schools nearby
Home Details
- Description
- Welcome to 209 Duncan St in the Exclusive Area of Mitchell! New Luxury Custom Built 2-Storey, Over 2600 Sq Ft of Finished Living Space, On A Large 50 x 121 ft Lot. 3 + 1 Bedrooms & 3.5 Bathrooms. Oversized Double Door Garage & Private Driveway. Open Concept Layout w/ Modern Vinyl Plank Flooring Throughout. Airy 9 Ft Ceilings & Lot's of Natural Sunlight. Upgraded Cabinetry w/ Crown Moulding, Undercabinet Lighting, & Kitchen Backsplash. Quartz Countertops w/ Large Eat-In Centre Island. Tray Ceiling in Dining Area Overlooking Large Backyard w/ Large Deck. Potlights Throughout Entire House! Oversized Primary Bedroom w/ 4 Pc Ensuite, Glass Shower, Double Sink, & Walk in Closet. Laundry Room Upstairs Offers Convenience & Built In Cabinetry. Finished Basement Offers Additional Bedroom, 3 Pc Washroom, Open Rec Room. High Quality Finishes!
- Additional media
- https://www.winsold.com/tour/350257
- Property taxes
- $3,675.33 per year / $306.28 per month
- Basement
- Finished
- Basement
- Full
- Year build
- 0-5
- Type
- Detached
- Bedrooms
- 3 + 1
- Bathrooms
- 4
- Parking spots
- 4.0 Total | 2.0 Garage
- Floor
- -
- Balcony
- -
- Pool
- None
- External material
- Brick
- Roof type
- -
- Lot frontage
- -
- Lot depth
- -
- Heating
- Forced Air
- Fire place(s)
- N
- Main
- Foyer
- 11’8” x 11’2”
- Kitchen
- 20’9” x 13’1”
- Living
- 16’8” x 12’12”
- 2nd
- Prim Bdrm
- 17’2” x 12’11”
- Br
- 10’11” x 12’7”
- Br
- 9’9” x 12’0”
- Lower
- Br
- 9’1” x 10’3”
- Rec
- 17’11” x 25’7”
Listing Brokerage
- MLS® Listing
- X9310530
- Brokerage
- RE/MAX METROPOLIS REALTY
Similar homes for sale
These homes have similar price range, details and proximity to 209 Duncan









