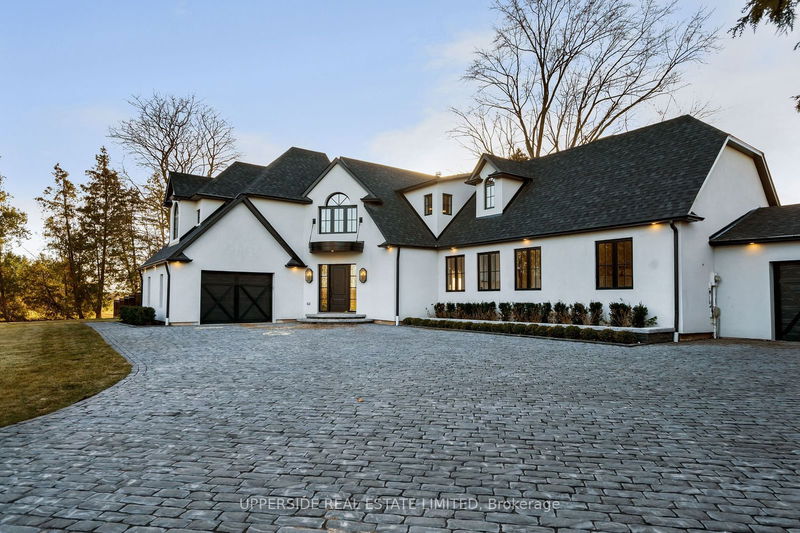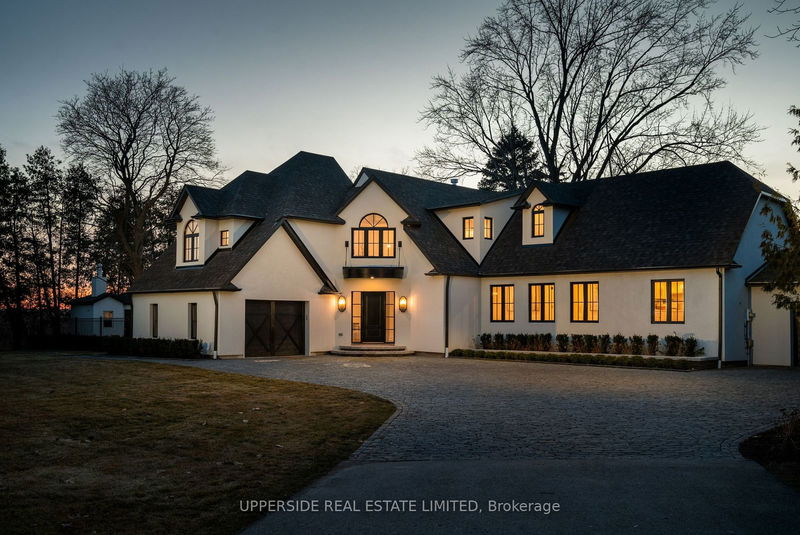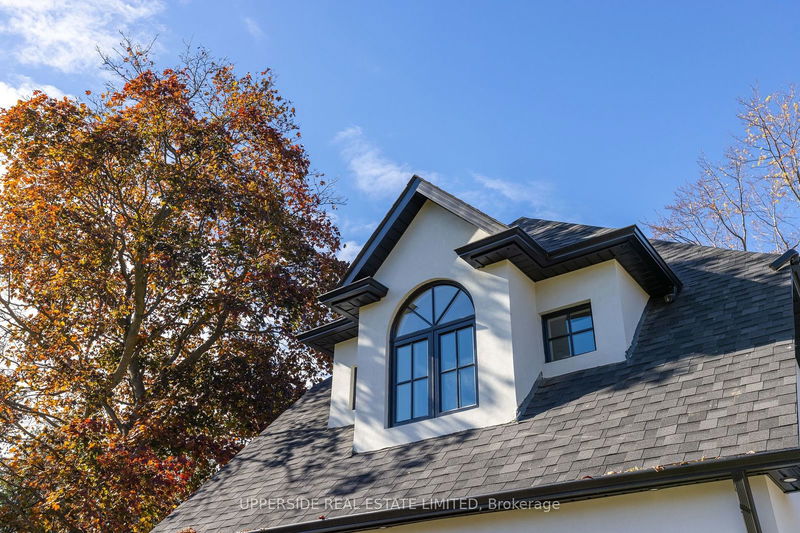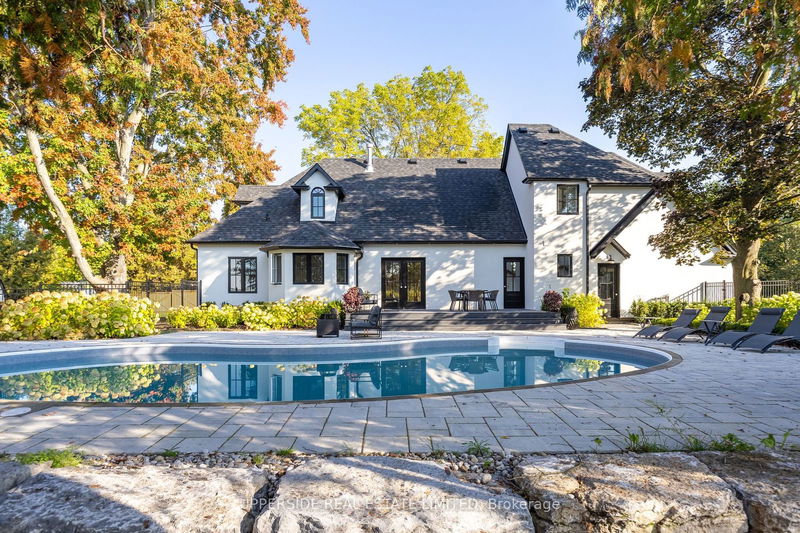15886 Niagara river
| Niagara-on-the-Lake
$4,250,000.00
Listed 29 days ago
- 4 bed
- 4 bath
- 3000-3500 sqft
- 8.0 parking
- Detached
Instant Estimate
$3,752,931
-$497,069 compared to list price
Upper range
$4,301,040
Mid range
$3,752,931
Lower range
$3,204,821
Property history
- Now
- Listed on Sep 10, 2024
Listed for $4,250,000.00
29 days on market
- Jun 27, 2024
- 3 months ago
Expired
Listed for $4,250,000.00 • 2 months on market
- Apr 25, 2023
- 1 year ago
Expired
Listed for $4,250,000.00 • 4 months on market
- Apr 25, 2023
- 1 year ago
Expired
Listed for $4,250,000.00 • 4 months on market
- Dec 16, 2022
- 2 years ago
Expired
Listed for $3,999,000.00 • 4 months on market
Location & area
Schools nearby
Home Details
- Description
- Stunning, exquisite, beautifully renovated French like provincial home on a full-acre estate along the Niagara River Parkway offers stunning views of vineyards and parkland. The interior boasts high ceilings in the formal dining room, milled moldings, and modern smart-living features. The spacious kitchen features high-end finishes and top-notch appliances. The primary suite on the main floor has walk-in closets, a private deck, and a modern marble ensuite. Upstairs, find a second primary suite and two bedrooms with breathtaking views. The property features a refurbished pool, pool house, new exterior stucco, roof, and more. Walk or bike along the river to Niagara Falls. This elegant family home is a rare offering that must be seen to be appreciated.
- Additional media
- -
- Property taxes
- $9,624.89 per year / $802.07 per month
- Basement
- Finished
- Year build
- -
- Type
- Detached
- Bedrooms
- 4
- Bathrooms
- 4
- Parking spots
- 8.0 Total | 2.0 Garage
- Floor
- -
- Balcony
- -
- Pool
- Inground
- External material
- Stucco/Plaster
- Roof type
- -
- Lot frontage
- -
- Lot depth
- -
- Heating
- Forced Air
- Fire place(s)
- Y
- Main
- Living
- 34’5” x 15’9”
- Dining
- 22’12” x 15’7”
- Kitchen
- 14’5” x 11’4”
- Office
- 12’10” x 11’2”
- Prim Bdrm
- 19’2” x 10’12”
- 2nd
- 2nd Br
- 18’1” x 14’4”
- 3rd Br
- 21’1” x 17’11”
- 4th Br
- 18’1” x 16’2”
- Bsmt
- Rec
- 29’0” x 19’8”
Listing Brokerage
- MLS® Listing
- X9310610
- Brokerage
- UPPERSIDE REAL ESTATE LIMITED
Similar homes for sale
These homes have similar price range, details and proximity to 15886 Niagara river









