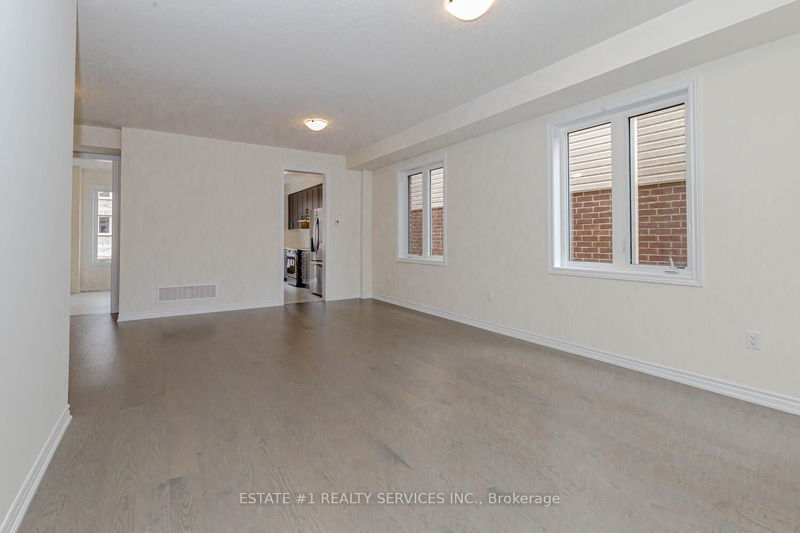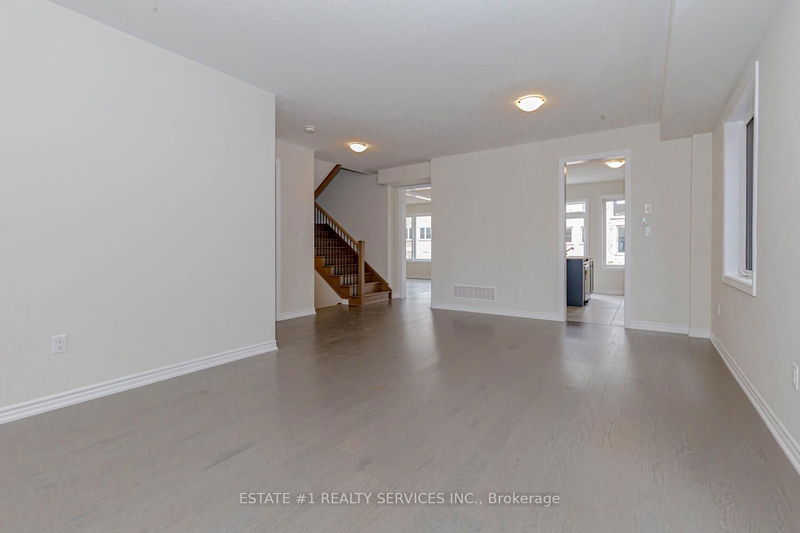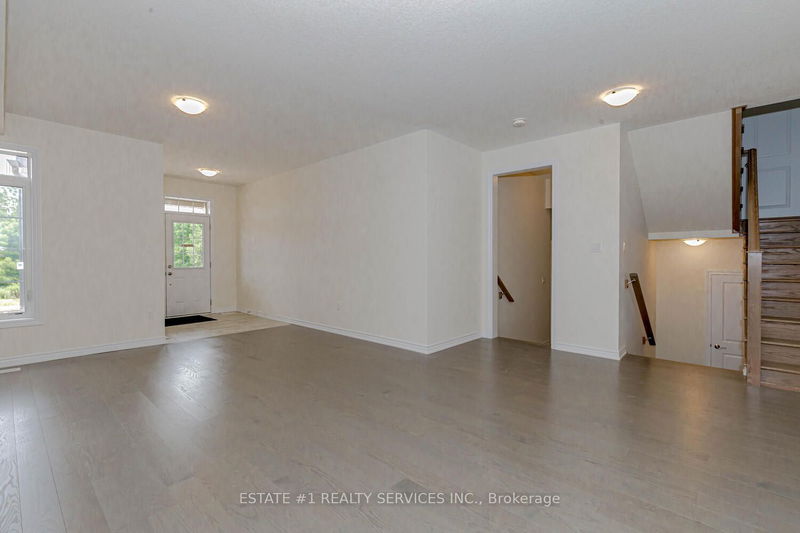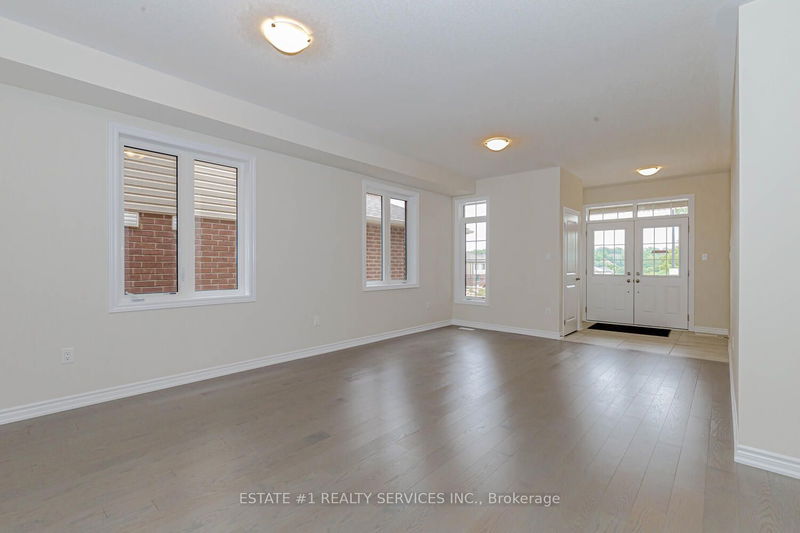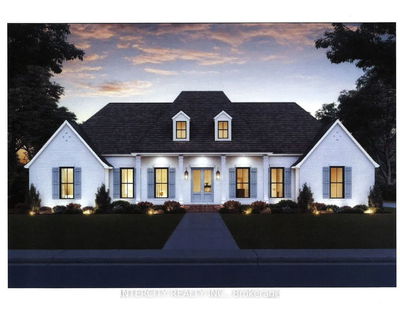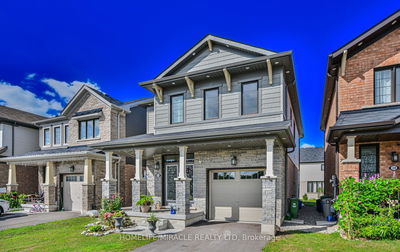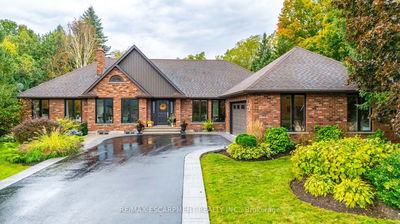10 Blaney
Paris | Brant
$949,900.00
Listed about 1 month ago
- 4 bed
- 3 bath
- 2000-2500 sqft
- 6.0 parking
- Detached
Instant Estimate
$925,711
-$24,189 compared to list price
Upper range
$1,003,470
Mid range
$925,711
Lower range
$847,951
Property history
- Now
- Listed on Sep 10, 2024
Listed for $949,900.00
30 days on market
- Jul 31, 2024
- 2 months ago
Terminated
Listed for $999,900.00 • about 1 month on market
- Jun 15, 2024
- 4 months ago
Terminated
Listed for $3,000.00 • about 1 month on market
- Apr 24, 2024
- 6 months ago
Terminated
Listed for $999,000.00 • 3 months on market
- Mar 7, 2024
- 7 months ago
Terminated
Listed for $999,999.00 • about 2 months on market
Location & area
Schools nearby
Home Details
- Description
- Beautiful brand new never lived 2493 Sf Huge House By Fernbrook Homes. Four generously proportioned bedrooms and a house bathed in sunlight. Upgrades include main floor hardwood, oak stairs, granite countertops, stainless steel appliances, 9-foot main floor ceilings, two-panel doors, an engineered floor system.This exceptional home is designed for practical living with two full bathrooms and a conveniently located powder room. The enchanting living/high tea room, featuring a cozy fireplace, exudes charm and warmth. The expansive outdoor space offers a tranquil retreat for enjoying the summer sun. The basement boasts enlarged lookout windows, complementing the raised ceilings and preparing for future finishing touches. Just a 2-minute walk from the Grand River and a short 2 km drive to downtown, this home is a dream come true.
- Additional media
- http://hdvirtualtours.ca/10-blaney-st-paris/mls
- Property taxes
- $4,723.00 per year / $393.58 per month
- Basement
- Full
- Basement
- Unfinished
- Year build
- New
- Type
- Detached
- Bedrooms
- 4
- Bathrooms
- 3
- Parking spots
- 6.0 Total | 2.0 Garage
- Floor
- -
- Balcony
- -
- Pool
- None
- External material
- Brick
- Roof type
- -
- Lot frontage
- -
- Lot depth
- -
- Heating
- Forced Air
- Fire place(s)
- Y
- Ground
- Foyer
- 8’8” x 7’3”
- Living
- 13’4” x 10’11”
- Dining
- 13’4” x 10’7”
- Family
- 11’12” x 16’4”
- Breakfast
- 5’9” x 11’8”
- Kitchen
- 12’5” x 14’4”
- 2nd
- Prim Bdrm
- 18’5” x 12’7”
- 2nd Br
- 12’6” x 9’11”
- 3rd Br
- 12’12” x 10’2”
- 4th Br
- 11’5” x 10’3”
- Laundry
- 10’3” x 6’11”
Listing Brokerage
- MLS® Listing
- X9310657
- Brokerage
- ESTATE #1 REALTY SERVICES INC.
Similar homes for sale
These homes have similar price range, details and proximity to 10 Blaney

