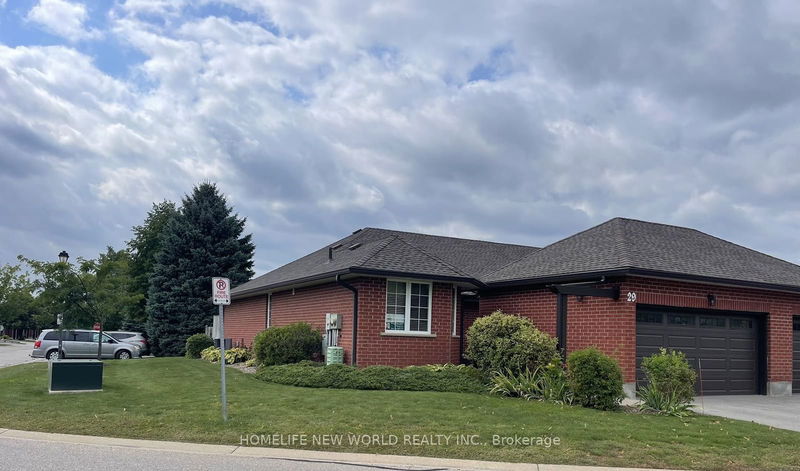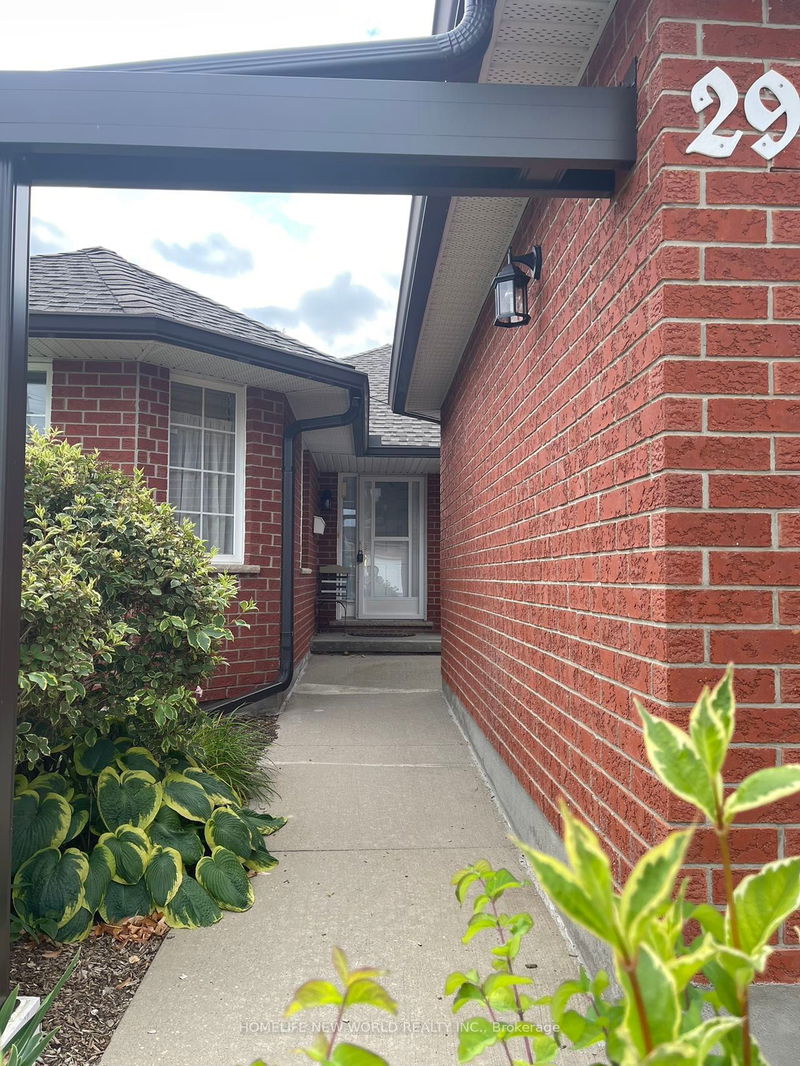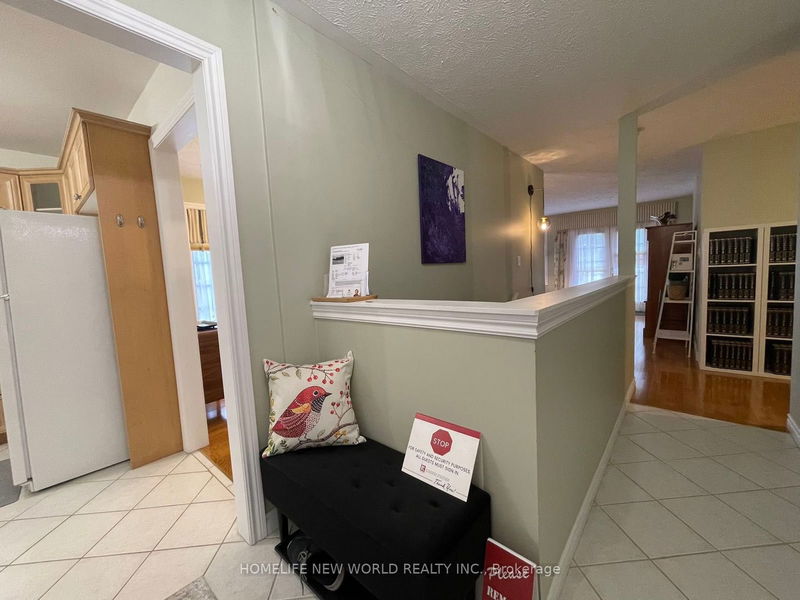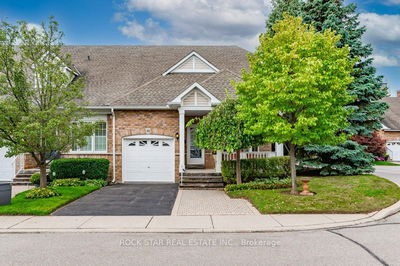29 - 10 Isherwood
| Cambridge
$629,000.00
Listed 28 days ago
- 2 bed
- 2 bath
- 1200-1399 sqft
- 4.0 parking
- Condo Townhouse
Instant Estimate
$659,637
+$30,637 compared to list price
Upper range
$724,256
Mid range
$659,637
Lower range
$595,019
Property history
- Sep 10, 2024
- 28 days ago
Sold conditionally
Listed for $629,000.00 • on market
- Apr 4, 2024
- 6 months ago
Expired
Listed for $699,000.00 • 3 months on market
Location & area
Schools nearby
Home Details
- Description
- Presenting a rare opportunity to own a pristine gem in an exclusive adult lifestyle community. This impeccably maintained end-unit model home townhouse, cherished by its single owner, radiates quality and care in every detail. With a spacious double garage, this exceptional property is part of a highly sought-after condo townhouse bungalow enclave. The condo fees provide worry-free living, covering window, door, and roof replacements, along with comprehensive landscaping services, including lawn care, watering, and planting. No need to mow the lawn or shovel snow - everything is taken care of. Ideally situated, this home offers convenient access to the YMCA, Galt Country Club, Cambridge Memorial Hospital, and popular shopping malls. Nature enthusiasts will love the nearby Dumfries Conservation Area, while grocery stores and a variety of dining options are just moments away. With easy access to both Hwy 24 and Hwy 401, 10 Isherwood Ave combines luxury, convenience, and comfort in one perfect package. Don't miss out on the chance to make this extraordinary property your own.
- Additional media
- -
- Property taxes
- $4,537.00 per year / $378.08 per month
- Condo fees
- $480.00
- Basement
- Part Fin
- Year build
- 16-30
- Type
- Condo Townhouse
- Bedrooms
- 2
- Bathrooms
- 2
- Pet rules
- Restrict
- Parking spots
- 4.0 Total | 2.0 Garage
- Parking types
- Owned
- Floor
- -
- Balcony
- None
- Pool
- -
- External material
- Brick
- Roof type
- -
- Lot frontage
- -
- Lot depth
- -
- Heating
- Forced Air
- Fire place(s)
- N
- Locker
- None
- Building amenities
- -
- Main
- Prim Bdrm
- 14’5” x 11’10”
- Br
- 13’1” x 10’5”
- Bathroom
- 8’10” x 4’11”
- Bathroom
- 7’10” x 4’11”
- Kitchen
- 22’4” x 9’10”
- Dining
- 13’1” x 9’10”
- Living
- 15’5” x 14’1”
- Bsmt
- Rec
- 19’0” x 11’10”
- Laundry
- 33’6” x 17’9”
Listing Brokerage
- MLS® Listing
- X9310675
- Brokerage
- HOMELIFE NEW WORLD REALTY INC.
Similar homes for sale
These homes have similar price range, details and proximity to 10 Isherwood









