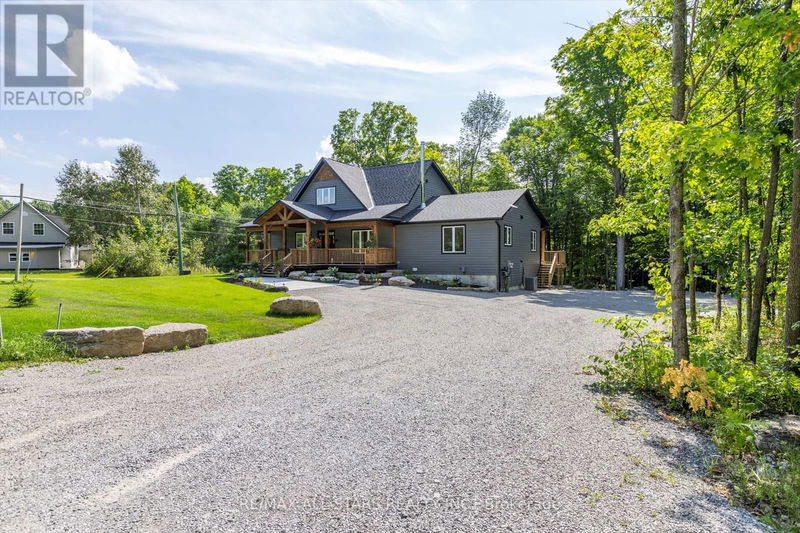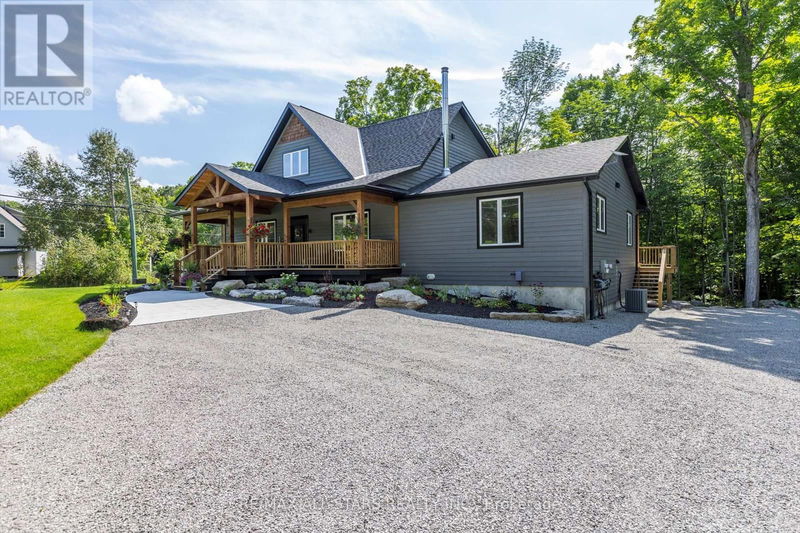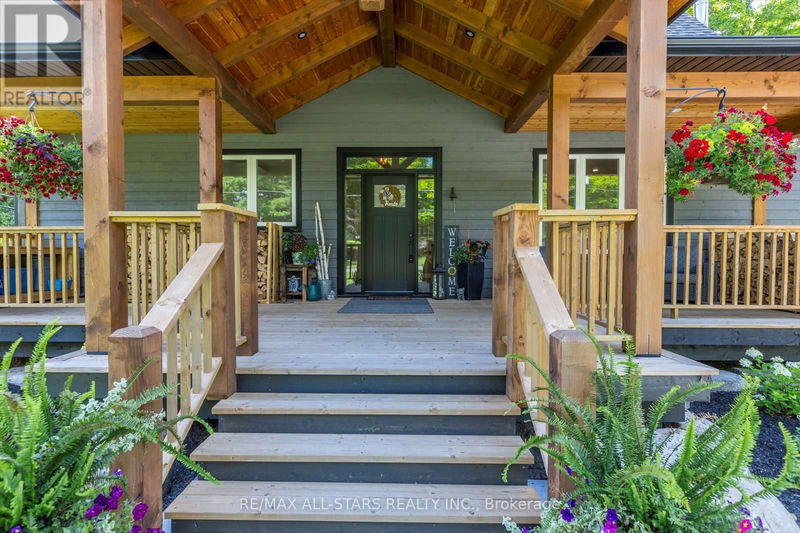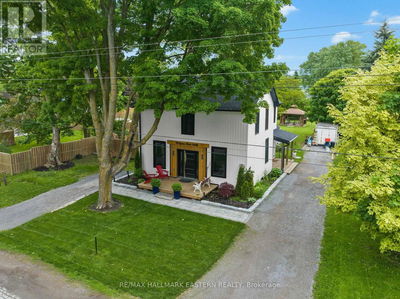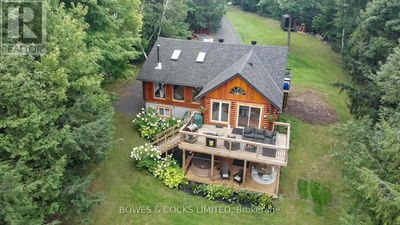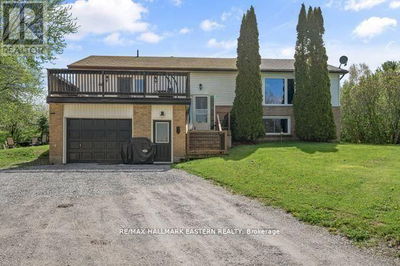18 Six Foot Bay
Rural Galway-Cavendish and Harvey | Galway-Cavendish and Harvey
$1,369,000.00
Listed 28 days ago
- 5 bed
- 4 bath
- - sqft
- 14 parking
- Single Family
Property history
- Now
- Listed on Sep 10, 2024
Listed for $1,369,000.00
28 days on market
Location & area
Home Details
- Description
- Immaculate custom built home less than a year old with separate in-law suite! Surrounded by mature trees, there is plenty of space with over 5000 finished sq feet in this 6 bed, 4 bath open concept home. Just a stones throw from Sandy Beach this tastefully decorated home features upgraded finishes throughout featuring engineered hickory floors, shiplap ceilings, gourmet kitchen with high end cabinetry, pantry, large island, quartz counters and s/s appliances. The main floor has a spacious primary bedroom with a spa-like en-suite, beautiful wood burning fireplace, and a huge front porch and back porch both overlooking the well-manicured landscaped yard. The main floor in-law suite is spacious and well equipped with a large bedroom and bath, open layout, separate porch/entry and its own laundry and pantry. Upstairs has a full bath and 3 large bedrooms, one currently used has an office which makes for a tranquil spot to work from home. The lower level has a spacious rec room with walk-out, propane fireplace along with a custom bar, large additional bedroom, huge workout area and plenty of storage, plus a workshop! Great location with golf and a marina at the end of the road, steps to beach, and Buckhorn just 5 minutes away! Make this well-built home in a quiet desirable neighbourhood your next place to call home! (id:39198)
- Additional media
- -
- Property taxes
- $6,316.34 per year / $526.36 per month
- Basement
- Partially finished, N/A
- Year build
- -
- Type
- Single Family
- Bedrooms
- 5
- Bathrooms
- 4
- Parking spots
- 14 Total
- Floor
- -
- Balcony
- -
- Pool
- -
- External material
- Wood
- Roof type
- -
- Lot frontage
- -
- Lot depth
- -
- Heating
- Forced air, Propane
- Fire place(s)
- -
- Main level
- Foyer
- 8’10” x 7’0”
- Living room
- 20’2” x 25’7”
- Dining room
- 20’10” x 14’8”
- Kitchen
- 20’10” x 9’5”
- Primary Bedroom
- 17’2” x 13’2”
- Kitchen
- 12’6” x 8’8”
- Family room
- 12’6” x 13’11”
- Dining room
- 9’3” x 14’2”
- Bedroom
- 12’10” x 13’2”
- Second level
- Bedroom
- 11’7” x 16’4”
- Office
- 16’12” x 15’7”
- Bedroom
- 13’10” x 12’0”
Listing Brokerage
- MLS® Listing
- X9310753
- Brokerage
- RE/MAX ALL-STARS REALTY INC.
Similar homes for sale
These homes have similar price range, details and proximity to 18 Six Foot Bay

