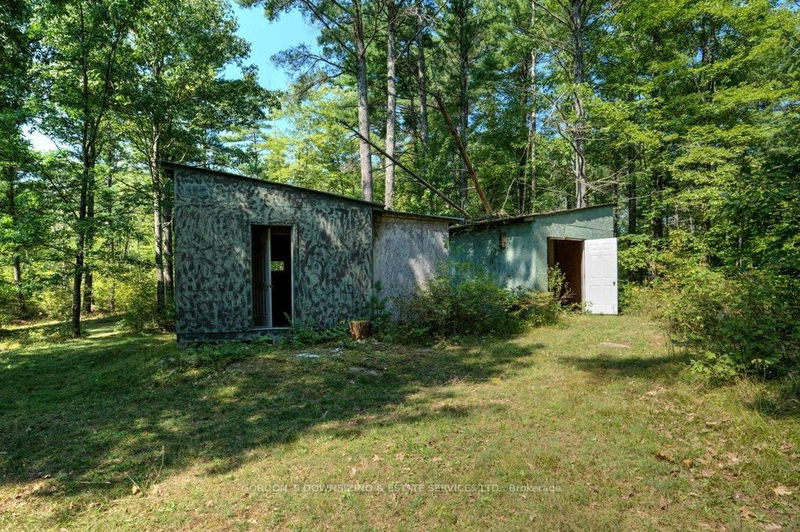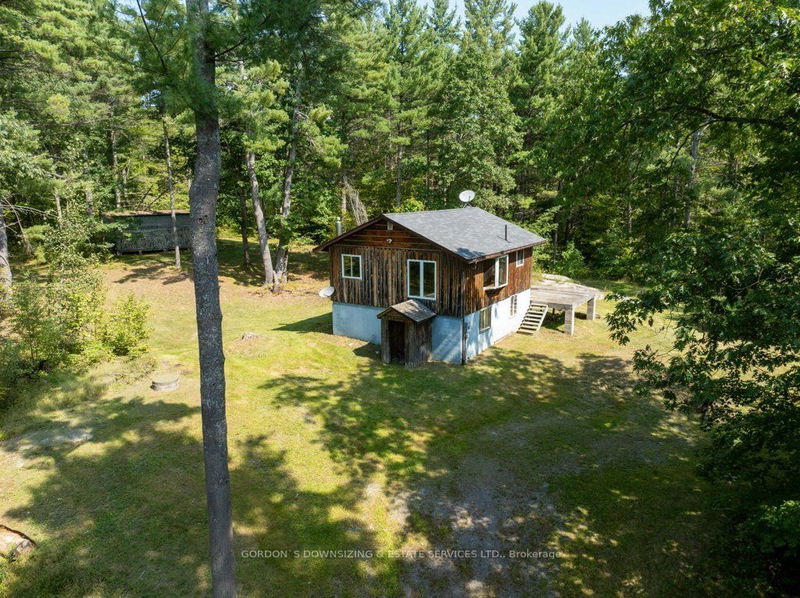248 Moores
| Tweed
$274,900.00
Listed 27 days ago
- 1 bed
- 1 bath
- - sqft
- 8.0 parking
- Detached
Instant Estimate
$279,532
+$4,632 compared to list price
Upper range
$365,083
Mid range
$279,532
Lower range
$193,981
Property history
- Now
- Listed on Sep 10, 2024
Listed for $274,900.00
27 days on market
Location & area
Schools nearby
Home Details
- Description
- Escape to serenity with this rustic home, nestled on over 10 private acres just outside the quaint hamlet of Tweed. This elevated bungalow, featuring 1 bedroom and 1 bathroom, is the perfect retreat for those seeking a peaceful lifestyle surrounded by nature. The cabin's exterior is clad in wood, blending seamlessly with the lush forest surroundings, while the pine interior creates a warm and inviting atmosphere. The lower level offers a bedroom, and a three-piece bathroom warmed by a propane stove for those chilly nights. Ascend to the elevated main floor to discover an open concept living area and kitchen, all finished with pine woodwork. The living space is anchored by a wood stove, providing both heat and a rustic focal point and a separate, but open sleeping area. This cabin is a blank canvas, ripe with opportunities for updates and personal touches to make it your own. Whether you're an artist seeking inspiration, a nature lover yearning for tranquility, or an outdoor enthusiast looking for adventure, this property has it all. It comes complete with a drilled well, updated water treatment system, updated plumbing, septic system, and full hydro hookups, along with essential appliances like a fridge, stove, dishwasher, washer, and dryer. Zoned for residential and environmental protection, the land features rocky, sloping terrain with dense trees and a partial pond/wetland, offering endless exploration and a true connection with the natural world.
- Additional media
- https://unbranded.youriguide.com/248_moores_rd_tweed_on/
- Property taxes
- $1,040.00 per year / $86.67 per month
- Basement
- None
- Year build
- -
- Type
- Detached
- Bedrooms
- 1
- Bathrooms
- 1
- Parking spots
- 8.0 Total
- Floor
- -
- Balcony
- -
- Pool
- None
- External material
- Log
- Roof type
- -
- Lot frontage
- -
- Lot depth
- -
- Heating
- Baseboard
- Fire place(s)
- Y
- Ground
- Br
- 12’10” x 14’1”
- Bathroom
- 12’8” x 8’8”
- Utility
- 12’10” x 7’7”
- Den
- 9’6” x 11’1”
- Main
- Living
- 23’7” x 15’2”
- Kitchen
- 11’1” x 9’4”
- Dining
- 24’12” x 7’10”
Listing Brokerage
- MLS® Listing
- X9310135
- Brokerage
- GORDON`S DOWNSIZING & ESTATE SERVICES LTD.
Similar homes for sale
These homes have similar price range, details and proximity to 248 Moores









