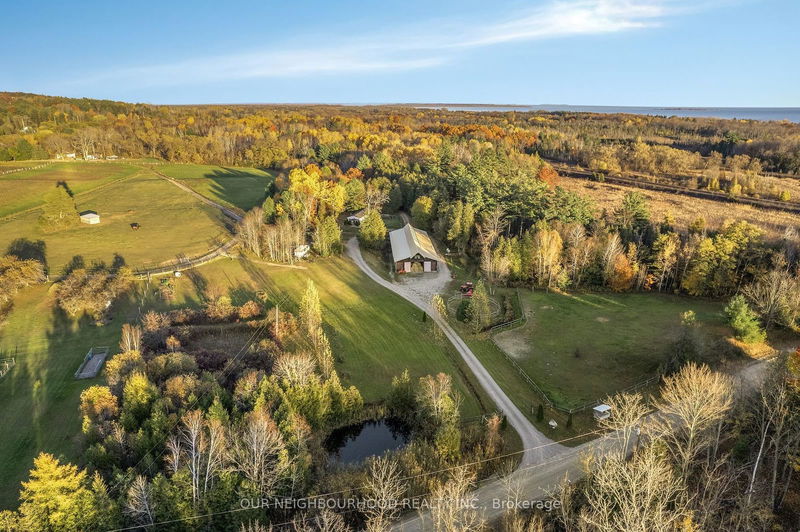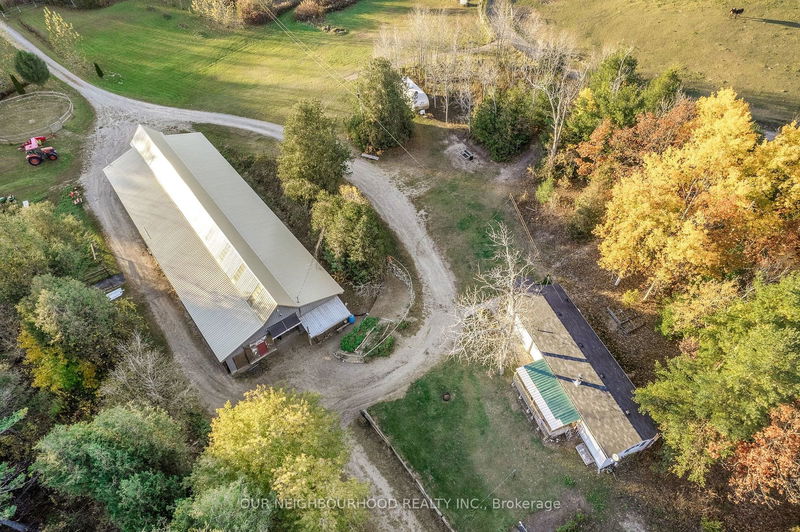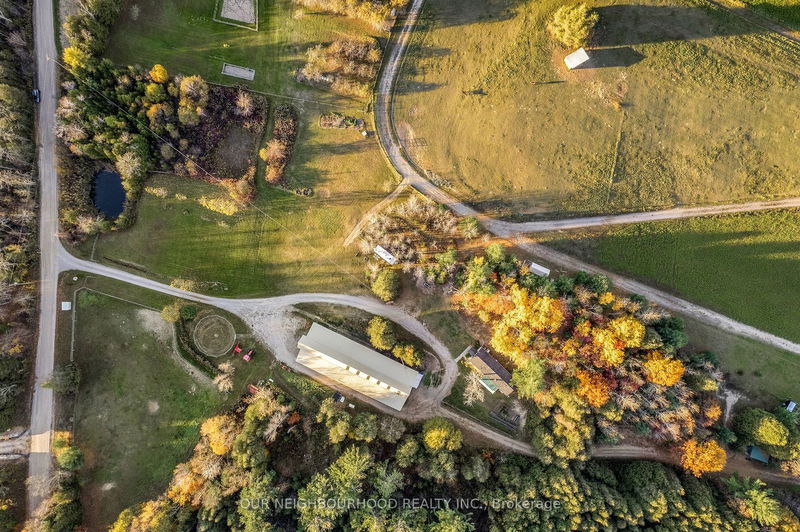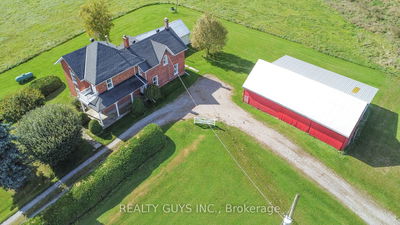291 Bellamy
Rural Cramahe | Cramahe
$750,000.00
Listed 30 days ago
- 1 bed
- 1 bath
- - sqft
- 10.0 parking
- Farm
Instant Estimate
$724,497
-$25,503 compared to list price
Upper range
$877,451
Mid range
$724,497
Lower range
$571,542
Property history
- Now
- Listed on Sep 10, 2024
Listed for $750,000.00
30 days on market
- Oct 29, 2022
- 2 years ago
Terminated
Listed for $795,000.00 • 4 months on market
- Mar 15, 2010
- 15 years ago
Sold for $195,000.00
Listed for $212,500.00 • 10 months on market
- Aug 11, 2008
- 16 years ago
Expired
Listed for $249,000.00 • 9 months on market
- Jun 14, 2007
- 17 years ago
Expired
Listed for $265,000.00 • 7 months on market
Location & area
Schools nearby
Home Details
- Description
- Escape to the country on 38 acres and short walk to beautiful Lake Ontario. 3 year-round ponds for skating, and wooded areas provide for endless adventures and firewood. Approximately 14 acres of seeded and fertilized hay fields, 2 horse paddocks w/electric fencing, shelter, round pen and wash bay. 43x120' barn has 5 stalls, water, hydro, workshop area, insulated garage bay, 3 garage doors, 2 barn doors, a metal roof, tons of storage space and a completed structural audit for barn conversion. Build your dream estate while you live in the quaint one-bedroom cottage with wood burning stove, Heat-Pump, A/C, and a covered patio with propane hook-up. An established camper site with 30 amp service and fire pit allows for guests to visit comfortably. Construction plans and Barn conversion plans available. An ideal property for Saturday night fires with friends and winter pond hockey with the kids.
- Additional media
- https://tours.reidmediaagency.ca/videos/0cc4c376-4362-4ca4-a8d0-475af0eab3c7
- Property taxes
- $2,930.00 per year / $244.17 per month
- Basement
- None
- Year build
- -
- Type
- Farm
- Bedrooms
- 1
- Bathrooms
- 1
- Parking spots
- 10.0 Total
- Floor
- -
- Balcony
- -
- Pool
- None
- External material
- Vinyl Siding
- Roof type
- -
- Lot frontage
- -
- Lot depth
- -
- Heating
- Heat Pump
- Fire place(s)
- Y
- Main
- Kitchen
- 12’10” x 14’9”
- Living
- 14’9” x 14’9”
- Prim Bdrm
- 12’10” x 13’1”
- Other
- 6’11” x 14’9”
- Bathroom
- 6’11” x 14’9”
Listing Brokerage
- MLS® Listing
- X9311410
- Brokerage
- OUR NEIGHBOURHOOD REALTY INC.
Similar homes for sale
These homes have similar price range, details and proximity to 291 Bellamy





