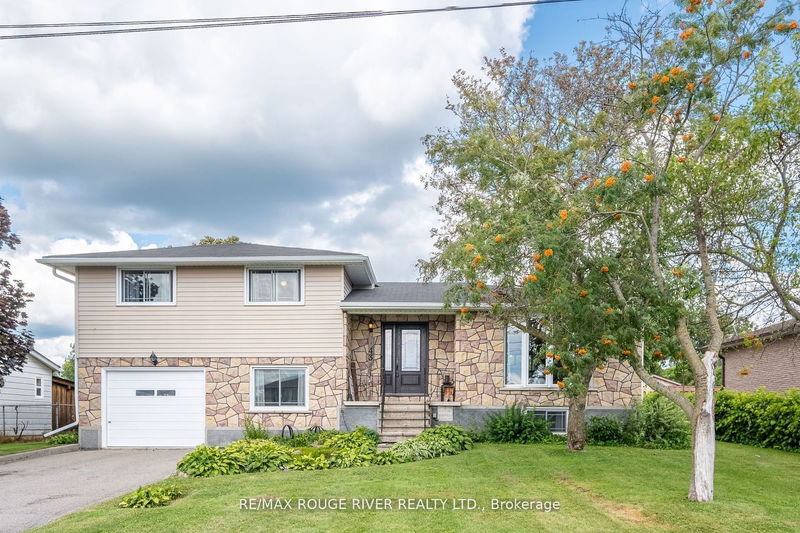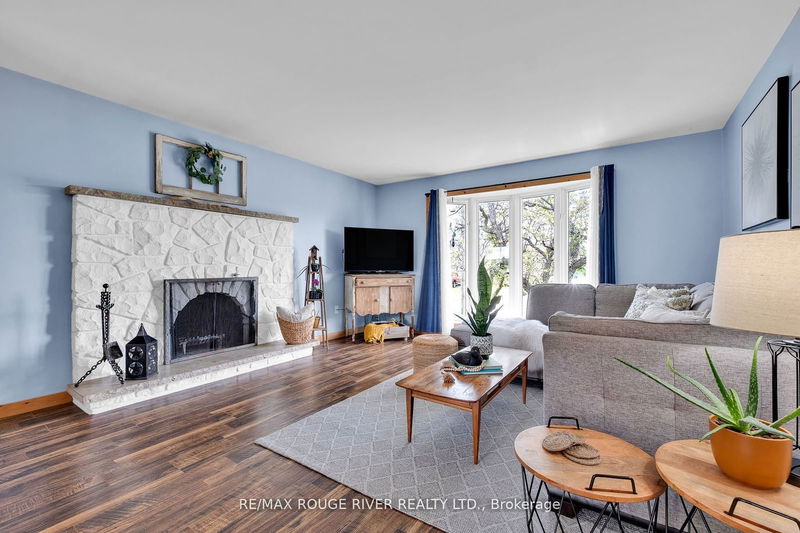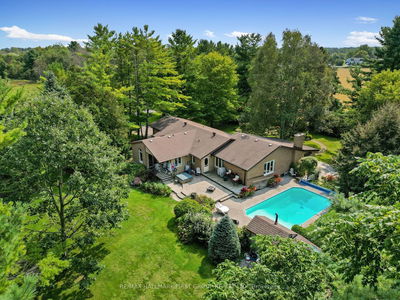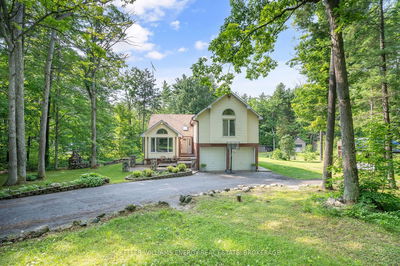43 Elgin
Colborne | Cramahe
$659,000.00
Listed 28 days ago
- 3 bed
- 2 bath
- - sqft
- 7.0 parking
- Detached
Instant Estimate
$670,936
+$11,936 compared to list price
Upper range
$749,062
Mid range
$670,936
Lower range
$592,811
Property history
- Sep 10, 2024
- 28 days ago
Price Change
Listed for $659,000.00 • 13 days on market
- Jul 29, 2024
- 2 months ago
Terminated
Listed for $719,000.00 • about 1 month on market
- May 13, 2024
- 5 months ago
Terminated
Listed for $759,000.00 • about 2 months on market
- Apr 1, 2024
- 6 months ago
Terminated
Listed for $789,000.00 • about 1 month on market
Location & area
Schools nearby
Home Details
- Description
- Welcome to an idyllic countryside/urban retreat! This sprawling county home boast 3 bedrooms on the upper level with an additional 2 rooms that can easily be converted back to add more bedrooms. This home offers ample space for family and guests. Nestled amidst greenery, it radiates rustic charm and tranquility. The expansive living areas, adored with timeless finishes, invite gatherings and treasured moments. A modern country kitchen beckons culinary adventures. Embrace the panoramic views from your deck, savoring the serenity of rural living. The alluring finished basement provides additional living space, perfect for gatherings or multigenerational families. Unwind in your private hot tub, creating cherished memories. Whether you're enjoying a morning coffee or stargazing under the night sky. This home has the perfect blend of comfort and elegance. Experience the charm of this countryside home with the convenience of urban living. Welcome to your haven of relaxation and enjoyment.
- Additional media
- https://listings.insideoutmedia.ca/videos/018e8635-0692-72f6-84ad-baeffcdaedf4
- Property taxes
- $4,028.00 per year / $335.67 per month
- Basement
- Finished
- Year build
- 31-50
- Type
- Detached
- Bedrooms
- 3 + 2
- Bathrooms
- 2
- Parking spots
- 7.0 Total | 2.0 Garage
- Floor
- -
- Balcony
- -
- Pool
- None
- External material
- Stone
- Roof type
- -
- Lot frontage
- -
- Lot depth
- -
- Heating
- Forced Air
- Fire place(s)
- Y
- Main
- Family
- 15’1” x 12’10”
- Dining
- 10’3” x 10’0”
- Kitchen
- 14’1” x 9’7”
- Powder Rm
- 2’8” x 6’4”
- Upper
- Prim Bdrm
- 10’1” x 0’0”
- 2nd Br
- 10’0” x 14’8”
- 3rd Br
- 9’9” x 10’2”
- Bathroom
- 8’8” x 10’4”
- In Betwn
- Office
- 15’7” x 10’2”
- Laundry
- 13’7” x 10’3”
- Lower
- Media/Ent
- 15’4” x 13’7”
- Living
- 12’7” x 13’7”
Listing Brokerage
- MLS® Listing
- X9311435
- Brokerage
- RE/MAX ROUGE RIVER REALTY LTD.
Similar homes for sale
These homes have similar price range, details and proximity to 43 Elgin









