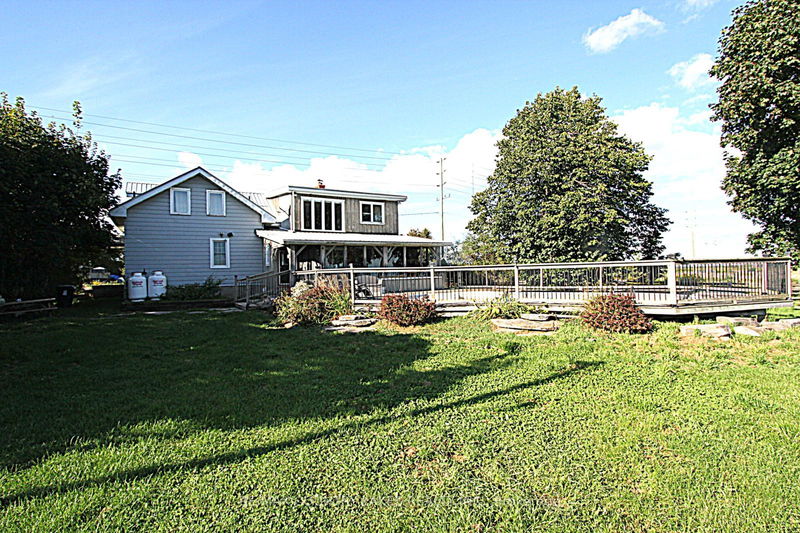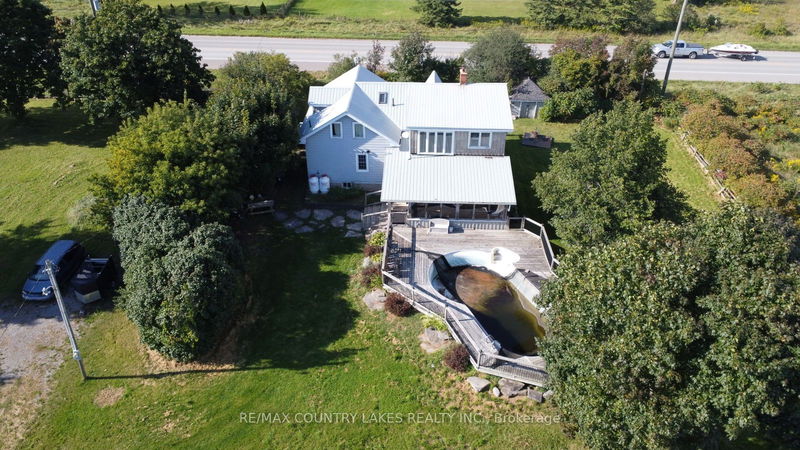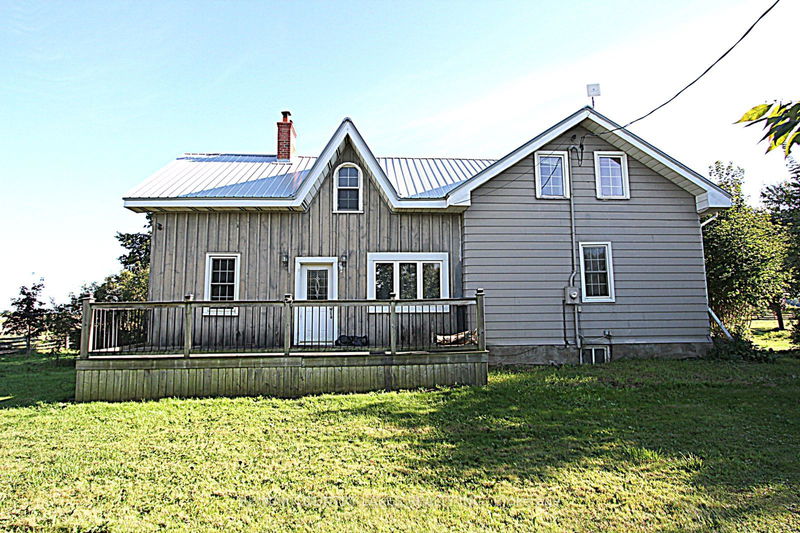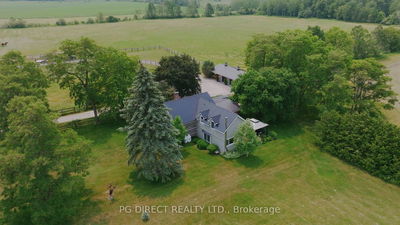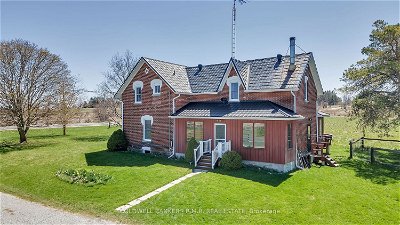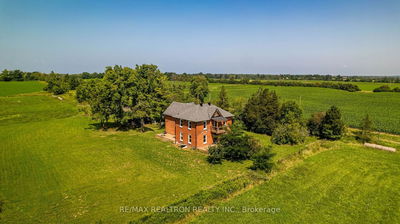608 Sandringham
Rural Eldon | Kawartha Lakes
$1,599,900.00
Listed 28 days ago
- 5 bed
- 2 bath
- 2000-2500 sqft
- 9.0 parking
- Farm
Instant Estimate
$1,496,942
-$102,958 compared to list price
Upper range
$1,775,250
Mid range
$1,496,942
Lower range
$1,218,634
Property history
- Now
- Listed on Sep 9, 2024
Listed for $1,599,900.00
28 days on market
Sold for
Listed for $999,000.00 • on market
- Sep 5, 2023
- 1 year ago
Expired
Listed for $1,599,900.00 • 2 months on market
Sold for
Listed for $689,900.00 • on market
Sold for
Listed for $699,900.00 • on market
Sold for
Listed for $629,900.00 • on market
Sold for
Listed for $699,900.00 • on market
Location & area
Schools nearby
Home Details
- Description
- Large family needed for this 5-bedroom farm house situated on a beautiful 100-acre parcel. Built in the 1880 with a stunning post and beam addition which includes a mud rm & laundry, large dinning rm with walkout to sunroom all overlooking the above ground pool and pasture. Galley style kitchen with s/s appliances, living room with airtight wood stove and original wood floors throughout. 2nd floor primary bedroom c/w nursery that could easily be converted to a walk-in closet, 3 more bedrooms and 4 pc bath with skylight. Traditional style barn in great condition c/w 5 box stalls with enough height to accommodate horses and attached 40 x 80 pole barn for cattle. Land is high and dry and perimeter fenced. Small 5-acre bush, 2 spring fed ponds, 2 road frontages, gated entrance, apple trees, perennial gardens and nicely landscaped. Propane FA heat, water filtration system.
- Additional media
- -
- Property taxes
- $6,085.20 per year / $507.10 per month
- Basement
- Part Bsmt
- Basement
- Unfinished
- Year build
- 100+
- Type
- Farm
- Bedrooms
- 5
- Bathrooms
- 2
- Parking spots
- 9.0 Total | 1.0 Garage
- Floor
- -
- Balcony
- -
- Pool
- Abv Grnd
- External material
- Alum Siding
- Roof type
- -
- Lot frontage
- -
- Lot depth
- -
- Heating
- Forced Air
- Fire place(s)
- Y
- Main
- Kitchen
- 17’3” x 8’6”
- Dining
- 18’2” x 9’11”
- Living
- 17’2” x 16’4”
- Office
- 14’8” x 8’4”
- Laundry
- 9’9” x 4’9”
- 2nd Br
- 11’3” x 9’10”
- Sunroom
- 20’5” x 13’9”
- 2nd
- Prim Bdrm
- 17’3” x 15’0”
- Nursery
- 13’5” x 7’8”
- 3rd Br
- 10’3” x 9’9”
- 4th Br
- 15’3” x 8’11”
- 5th Br
- 17’11” x 9’5”
Listing Brokerage
- MLS® Listing
- X9311598
- Brokerage
- RE/MAX COUNTRY LAKES REALTY INC.
Similar homes for sale
These homes have similar price range, details and proximity to 608 Sandringham
