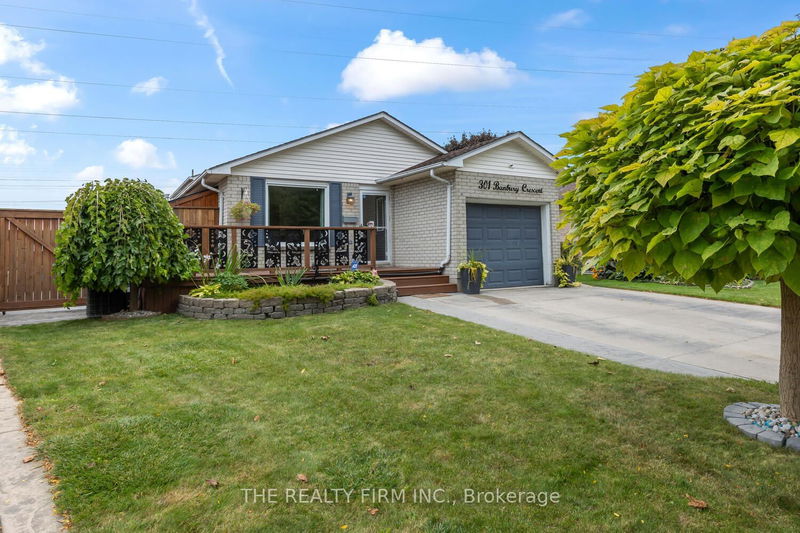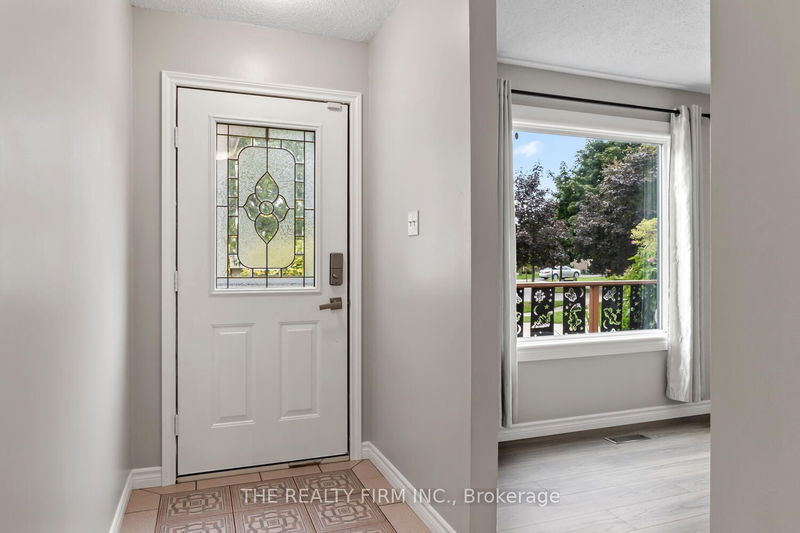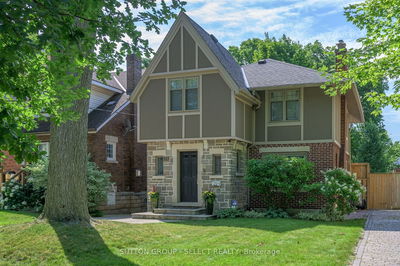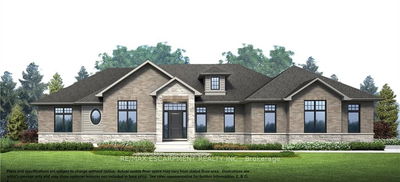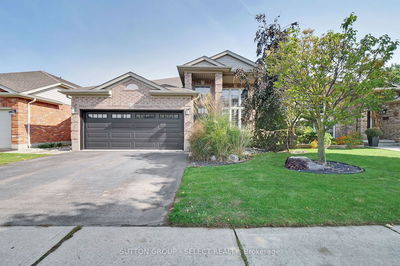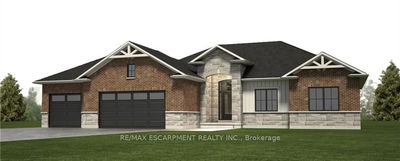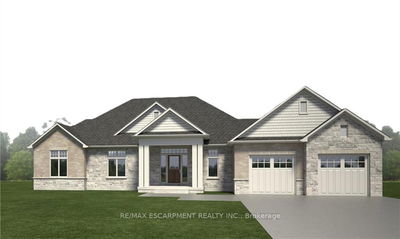301 Banbury
South T | London
$644,900.00
Listed 27 days ago
- 3 bed
- 2 bath
- - sqft
- 3.0 parking
- Detached
Instant Estimate
$650,089
+$5,189 compared to list price
Upper range
$701,202
Mid range
$650,089
Lower range
$598,975
Property history
- Sep 11, 2024
- 27 days ago
Sold Conditionally with Escalation Clause
Listed for $644,900.00 • on market
- Jun 20, 2003
- 21 years ago
Sold for $185,000.00
Listed for $183,900.00 • 13 days on market
Location & area
Schools nearby
Home Details
- Description
- Welcome to your new home! Situated in the middle of a quiet crescent, this 4-level back split offers a unique and versatile layout with plenty of space for your family. Featuring 3 bedrooms and 2 full bathrooms, this home is designed for comfort and functionality. The multi-levels offers a blend of privacy and open living spaces, perfect for any lifestyle. Step outside to your private oasis. A backyard complete with an inground pool, hot tub, tiki bar with a built in BBQ, backs onto green space with access through the back gate and the list goes on. Perfect for relaxing and entertaining. Located near schools, grocery stores, major highway, restaurants and everything you can want for convenience. Don't miss out on this fantastic opportunity to own a home that combines space, comfort, and outdoor luxury! Book your showing today.
- Additional media
- https://risingphoenixrealestatemedia.view.property/2275493?idx=1
- Property taxes
- $3,844.00 per year / $320.33 per month
- Basement
- Full
- Basement
- Part Fin
- Year build
- 31-50
- Type
- Detached
- Bedrooms
- 3
- Bathrooms
- 2
- Parking spots
- 3.0 Total | 1.0 Garage
- Floor
- -
- Balcony
- -
- Pool
- Inground
- External material
- Brick
- Roof type
- -
- Lot frontage
- -
- Lot depth
- -
- Heating
- Forced Air
- Fire place(s)
- Y
- Main
- Living
- 13’9” x 10’6”
- Dining
- 10’12” x 9’6”
- Kitchen
- 12’6” x 12’6”
- Upper
- Prim Bdrm
- 12’12” x 9’10”
- Br
- 9’10” x 8’12”
- Br
- 10’12” x 8’12”
- Bathroom
- 0’0” x 0’0”
- Lower
- Family
- 21’12” x 15’12”
- Bathroom
- 0’0” x 0’0”
Listing Brokerage
- MLS® Listing
- X9311733
- Brokerage
- THE REALTY FIRM INC.
Similar homes for sale
These homes have similar price range, details and proximity to 301 Banbury
