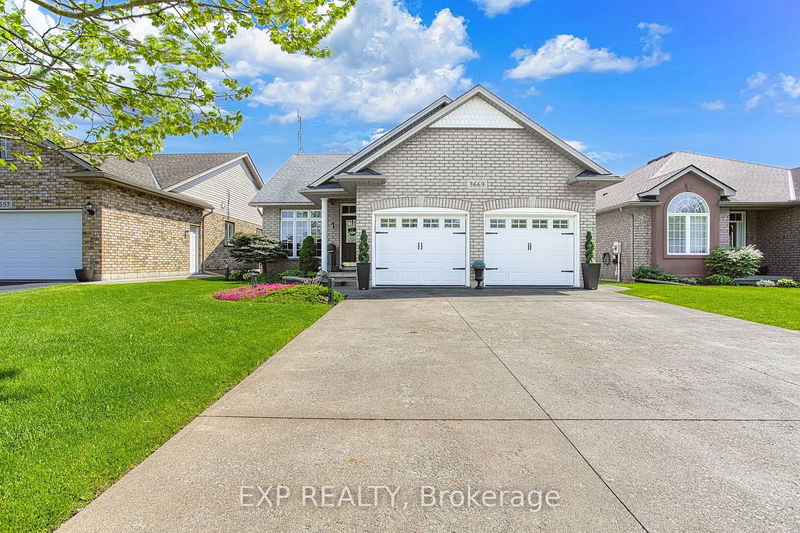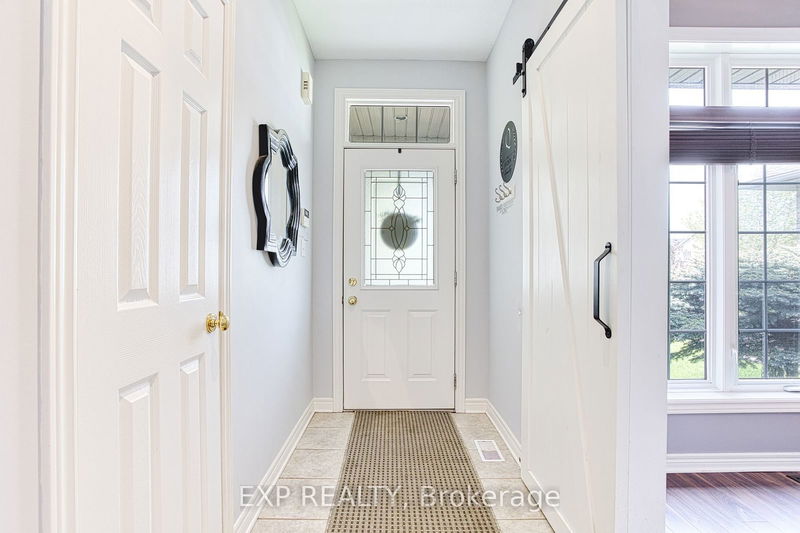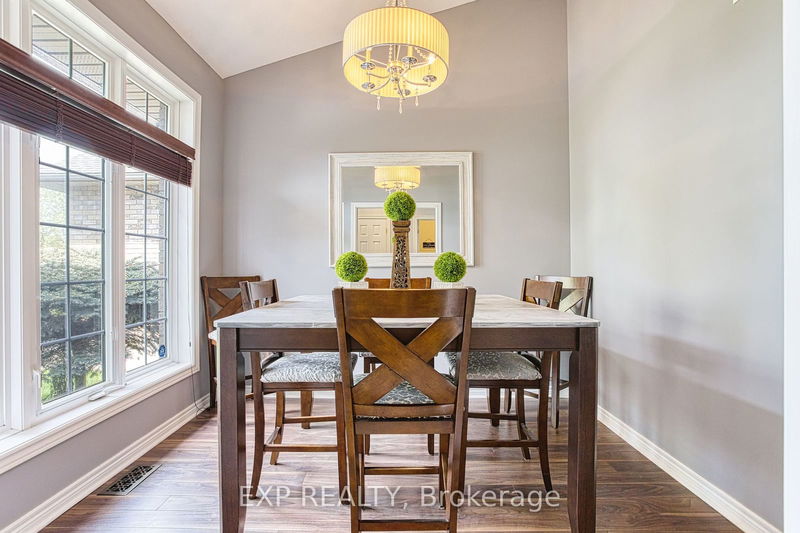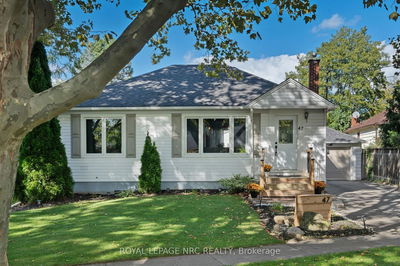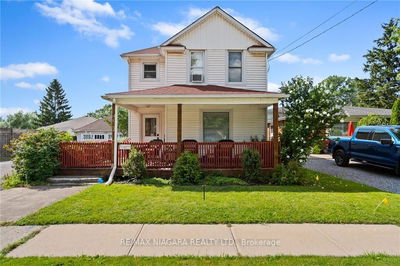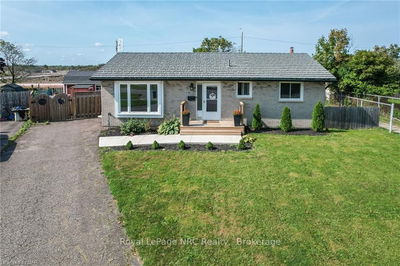3669 Carver
| Fort Erie
$724,900.00
Listed 29 days ago
- 2 bed
- 3 bath
- 1100-1500 sqft
- 6.0 parking
- Detached
Instant Estimate
$706,214
-$18,686 compared to list price
Upper range
$778,009
Mid range
$706,214
Lower range
$634,419
Property history
- Now
- Listed on Sep 10, 2024
Listed for $724,900.00
29 days on market
- Jul 2, 2024
- 3 months ago
Terminated
Listed for $724,900.00 • 2 months on market
- May 16, 2024
- 5 months ago
Terminated
Listed for $749,900.00 • about 2 months on market
Location & area
Schools nearby
Home Details
- Description
- Introducing an exquisite new listing at 3669 Carver St in Stevensville! This immaculately maintained home is a true standout, conveniently situated just across the street from a serene park with no backing neighbors, offering a peaceful and private setting. Step inside to discover three spacious bedrooms and 2.5 baths, providing ample space for comfortable living. Upon entry, a separate room with sliding doors can be offered as a dining room, office or playroom for the kids. The open concept from kitchen to living room offers a massive ceiling bathing the room with natural light. The finished basement features a stylish wet bar, ideal for entertaining guests or creating a cozy retreat. Outside, a covered deck awaits with a luxurious hot tub, providing the perfect spot to relax and unwind year-round, whether it's to stargaze or enjoy the changing seasons. This home is versatile for newlyweds to young families to retired individuals seeking a blend of comfort and convenience. Its proximity to Safari Niagara ensures endless opportunities for family fun and adventure just minutes away. Don't miss out on this rare opportunity to own a stunning home in a desirable location. Schedule a visit today and envision your new lifestyle at 3669 Carver St!
- Additional media
- https://my.matterport.com/show/?m=9NhXpXfnqKh
- Property taxes
- $4,208.86 per year / $350.74 per month
- Basement
- Finished
- Basement
- Full
- Year build
- 16-30
- Type
- Detached
- Bedrooms
- 2 + 1
- Bathrooms
- 3
- Parking spots
- 6.0 Total | 2.0 Garage
- Floor
- -
- Balcony
- -
- Pool
- None
- External material
- Brick
- Roof type
- -
- Lot frontage
- -
- Lot depth
- -
- Heating
- Forced Air
- Fire place(s)
- Y
- Main
- Foyer
- 4’2” x 15’8”
- Dining
- 9’1” x 9’10”
- Kitchen
- 13’7” x 12’2”
- Living
- 13’2” x 15’10”
- Prim Bdrm
- 15’4” x 14’8”
- 2nd Br
- 10’2” x 12’1”
- Laundry
- 7’7” x 6’2”
- Bsmt
- Family
- 18’11” x 24’5”
- Office
- 13’2” x 12’3”
- 3rd Br
- 13’2” x 11’10”
- Utility
- 23’10” x 15’7”
Listing Brokerage
- MLS® Listing
- X9311229
- Brokerage
- EXP REALTY
Similar homes for sale
These homes have similar price range, details and proximity to 3669 Carver

