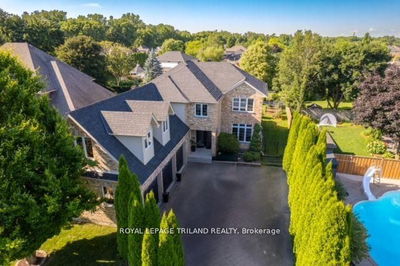7 Porter
SE | St. Thomas
$669,900.00
Listed 28 days ago
- 5 bed
- 2 bath
- 1500-2000 sqft
- 6.0 parking
- Detached
Instant Estimate
$654,169
-$15,731 compared to list price
Upper range
$718,039
Mid range
$654,169
Lower range
$590,299
Property history
- Sep 10, 2024
- 28 days ago
Sold Conditionally with Escalation Clause
Listed for $669,900.00 • on market
Location & area
Schools nearby
Home Details
- Description
- Welcome to 7 Porter Place! This spacious 5-bedroom home with a 2-car garage is perfect for a growing family. It is located in a quiet cul-de-sac, just steps away from Mitchell Hepburn Public School and Applewood Park. The main floor features hardwood floors, an updated kitchen, 3 spacious bedrooms, and a 4-piece cheater ensuite bathroom. The basement has a separate entrance, 2 large bedrooms, a huge rec room with a gas fireplace, a brand-new 3-piece bathroom, and a laundry room/workshop. The fully fenced yard is an oasis with a massive deck, a pool with a new liner and pump, a hot tub, 2 sheds, and a tiki bar, along with ample space for kids and pets to play. This move-in-ready home has undergone many updates with pride of ownership over the last 25 years. You don't want to miss out on this one. Book your showing today!
- Additional media
- https://youriguide.com/7_porter_pl_st_thomas_on/
- Property taxes
- $3,730.00 per year / $310.83 per month
- Basement
- Fin W/O
- Basement
- Sep Entrance
- Year build
- 31-50
- Type
- Detached
- Bedrooms
- 5
- Bathrooms
- 2
- Parking spots
- 6.0 Total | 2.0 Garage
- Floor
- -
- Balcony
- -
- Pool
- Abv Grnd
- External material
- Brick
- Roof type
- -
- Lot frontage
- -
- Lot depth
- -
- Heating
- Forced Air
- Fire place(s)
- Y
- Upper
- Bathroom
- 7’5” x 11’6”
- Br
- 9’8” x 9’10”
- 2nd Br
- 10’6” x 9’3”
- Prim Bdrm
- 14’0” x 11’6”
- Kitchen
- 14’6” x 10’12”
- Dining
- 10’3” x 11’2”
- Main
- Living
- 16’8” x 12’2”
- Lower
- Bathroom
- 3’3” x 7’4”
- 4th Br
- 14’6” x 10’11”
- 5th Br
- 14’5” x 14’2”
- Rec
- 22’1” x 12’11”
- Laundry
- 22’2” x 8’9”
Listing Brokerage
- MLS® Listing
- X9311259
- Brokerage
- ELGIN REALTY LIMITED
Similar homes for sale
These homes have similar price range, details and proximity to 7 Porter









