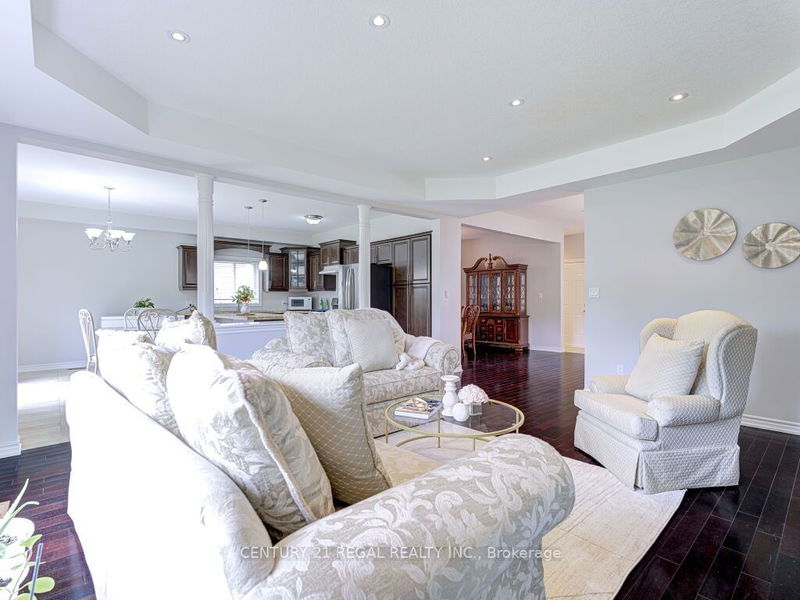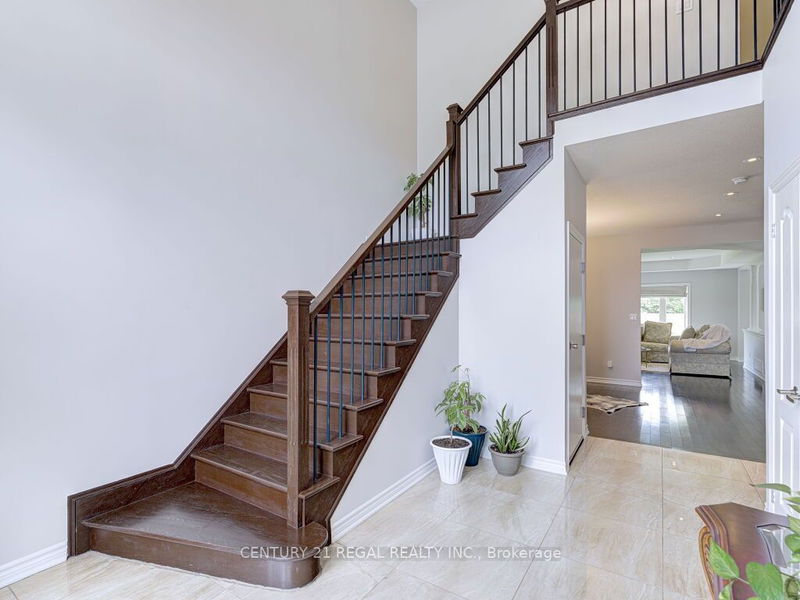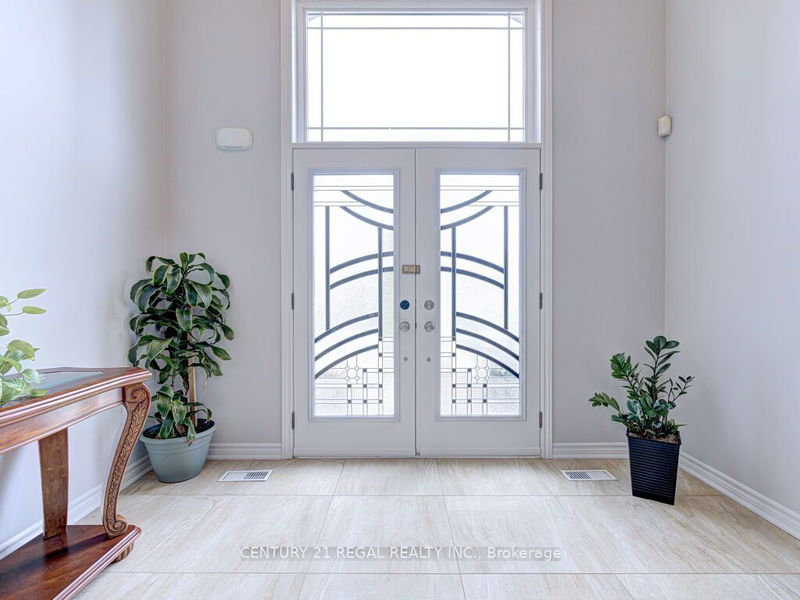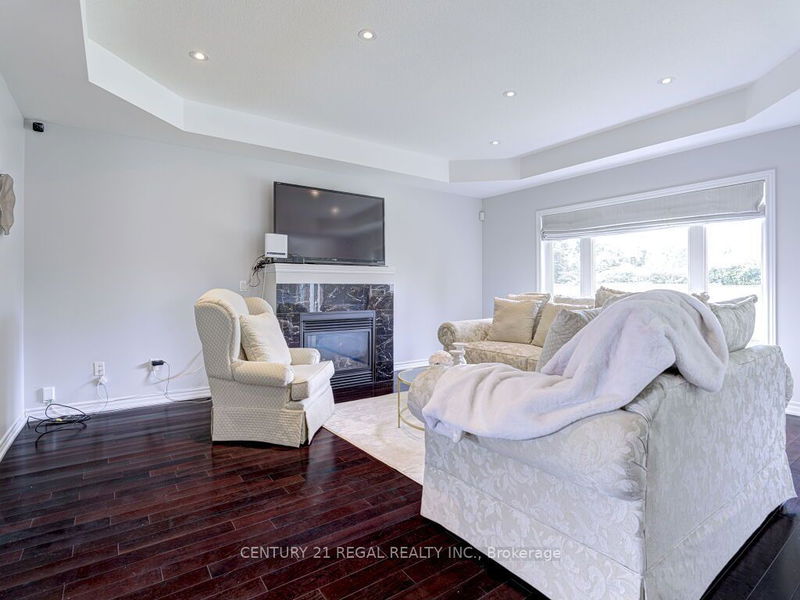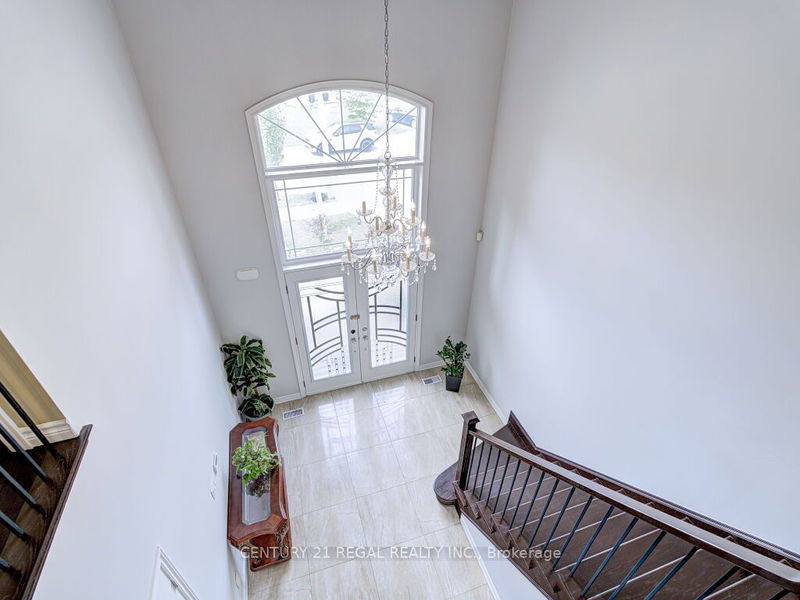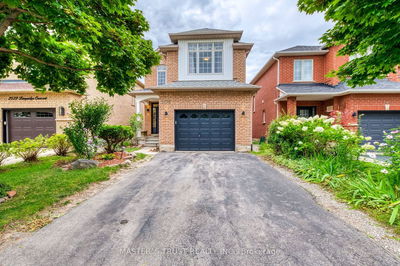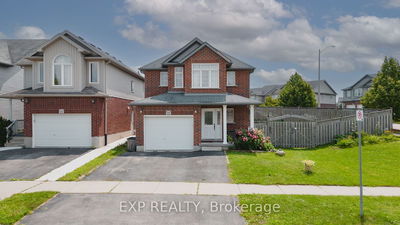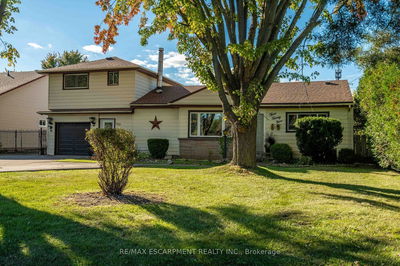238 Fair
Meadowlands | Hamilton
$1,299,999.00
Listed about 1 month ago
- 4 bed
- 5 bath
- 3000-3500 sqft
- 6.0 parking
- Detached
Instant Estimate
$1,445,203
+$145,204 compared to list price
Upper range
$1,663,395
Mid range
$1,445,203
Lower range
$1,227,011
Property history
- Sep 11, 2024
- 1 month ago
Price Change
Listed for $1,299,999.00 • 22 days on market
- Aug 22, 2024
- 2 months ago
Terminated
Listed for $1,599,000.00 • 19 days on market
Location & area
Schools nearby
Home Details
- Description
- IN THE HEART MEADOWLANDS OF ANCASTER. This Beautiful Detached Home On A Private Over-Sized Pie-Lot Is Just Under 3,000 Sq Ft. The Rooms Provide Ample Space For An Extended Family Or Entertaining. This Home Feels Light And Airy From The Moment You Walk In The Door. Upgraded Hardwood Floors And Wrought Iron Pickets Are A Great Balance Of Modern And Traditional Style. The Master Bedroom Is One Of The Central Features Of The House, With 2 Large Walk-in Closets And A Luxurious Ensuite. The Kitchen Boasts Plenty of Counter Space Available To Make Your Favourite Dishes. The Main floor Family Room With Fireplace Walkout To A Fully Fenced landscaped Backyard. Upstairs Has 3 Full Washrooms. So There Will Be No Fighting For Space In The Morning. Fully Finished Basement With 2 Bedrooms, A Washroom And A Full Kitchen With Side Entrance. This Has The Possibility of an In-law Suite Or Potential Income. Mins Away From All Amenities Such As Schools, Shopping Malls, Places Of Worship, Rec Centers And Parks. Close To All Major Highways.
- Additional media
- https://www.youtube.com/watch?v=2xH5eSt-Sm8
- Property taxes
- $7,998.00 per year / $666.50 per month
- Basement
- Apartment
- Basement
- Sep Entrance
- Year build
- -
- Type
- Detached
- Bedrooms
- 4 + 2
- Bathrooms
- 5
- Parking spots
- 6.0 Total | 2.0 Garage
- Floor
- -
- Balcony
- -
- Pool
- None
- External material
- Brick
- Roof type
- -
- Lot frontage
- -
- Lot depth
- -
- Heating
- Forced Air
- Fire place(s)
- Y
- Main
- Living
- 17’6” x 14’9”
- Dining
- 14’9” x 11’5”
- Kitchen
- 30’5” x 17’6”
- Family
- 17’6” x 14’9”
- 2nd
- Prim Bdrm
- 16’12” x 14’2”
- 2nd Br
- 16’7” x 10’10”
- 3rd Br
- 12’10” x 10’10”
- 4th Br
- 12’6” x 12’3”
- Bsmt
- Rec
- 20’8” x 15’5”
- Kitchen
- 28’7” x 14’3”
- Br
- 12’4” x 11’3”
- 2nd Br
- 12’4” x 11’3”
Listing Brokerage
- MLS® Listing
- X9323114
- Brokerage
- CENTURY 21 REGAL REALTY INC.
Similar homes for sale
These homes have similar price range, details and proximity to 238 Fair
