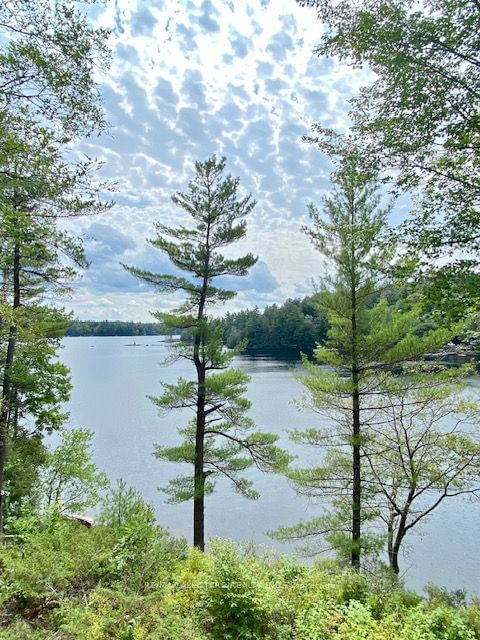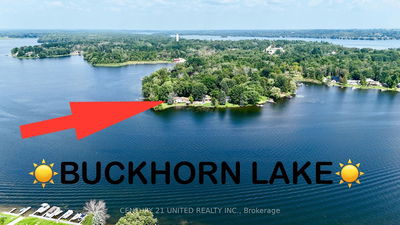345 Fire Route 247
Rural North Kawartha | North Kawartha
$829,900.00
Listed 29 days ago
- 4 bed
- 1 bath
- 1100-1500 sqft
- 10.0 parking
- Cottage
Instant Estimate
$809,120
-$20,780 compared to list price
Upper range
$972,058
Mid range
$809,120
Lower range
$646,183
Property history
- Sep 9, 2024
- 29 days ago
Sold conditionally
Listed for $829,900.00 • on market
Location & area
Schools nearby
Home Details
- Description
- ANSTRUTHER LAKE: Prime Waterfront, road access 1 hour from Peterborough, 2 from Toronto. 3 plus 1 bedroom cottage offers privacy, pristine swimming, panoramic views, boating and fishing on a sunny, south -facing bay with 140 feet of owned shoreline, surrounded by Kawartha Highlands Signature Provincial park. A 1200 square foot, 4 bedroom bungalow style family cottage. Ample 1.2 acreage perfect for exploring, entertaining, games and gardening. There's both shallow entry and deep swimming off an expansive year-round dock (no winter-removal required). Anstruther is a granite bowl lake known for its picturesque cliffs and coves, wildlife and fishing. Explore by canoe kayak or motorized boat in a peaceful park setting. Low maintenance natural landscape, new metal roof, 200 amp panel, heated water line, baseboard heat, full laundry, pumped septic (2024), 4 season Private road, WETT certified fireplace. Furnishings included. Attached Bunkie living space for guests and games. Sizable work and storage room and tools. Large deck with knockout views. 1.2 Acres Enjoy the Rest of the Season.
- Additional media
- -
- Property taxes
- $3,989.79 per year / $332.48 per month
- Basement
- Full
- Basement
- Part Fin
- Year build
- 31-50
- Type
- Cottage
- Bedrooms
- 4
- Bathrooms
- 1
- Parking spots
- 10.0 Total
- Floor
- -
- Balcony
- -
- Pool
- None
- External material
- Board/Batten
- Roof type
- -
- Lot frontage
- -
- Lot depth
- -
- Heating
- Baseboard
- Fire place(s)
- Y
- Main
- Prim Bdrm
- 13’4” x 12’0”
- 2nd Br
- 11’9” x 7’6”
- 3rd Br
- 8’3” x 6’7”
- 4th Br
- 9’6” x 6’7”
- Laundry
- 6’7” x 8’2”
- Dining
- 23’2” x 7’4”
- Kitchen
- 8’12” x 9’3”
- Living
- 23’4” x 11’2”
Listing Brokerage
- MLS® Listing
- X9338266
- Brokerage
- RE/MAX ALL-STARS REALTY INC.
Similar homes for sale
These homes have similar price range, details and proximity to 345 Fire Route 247









