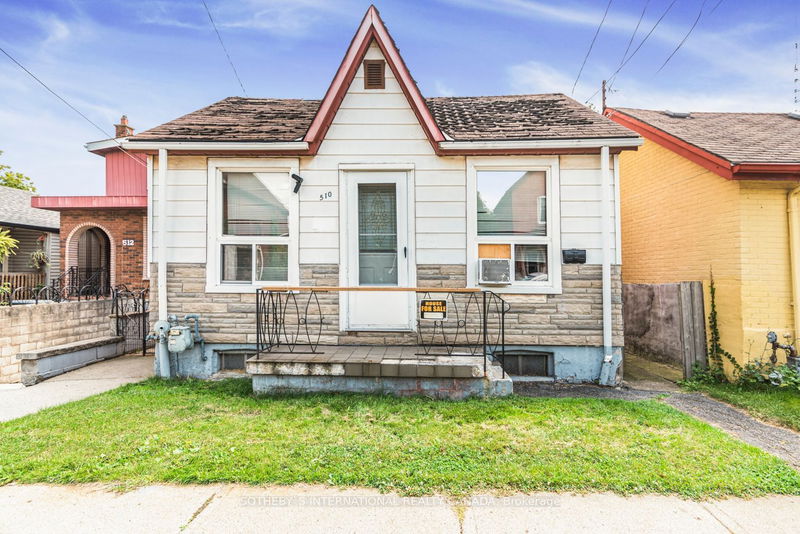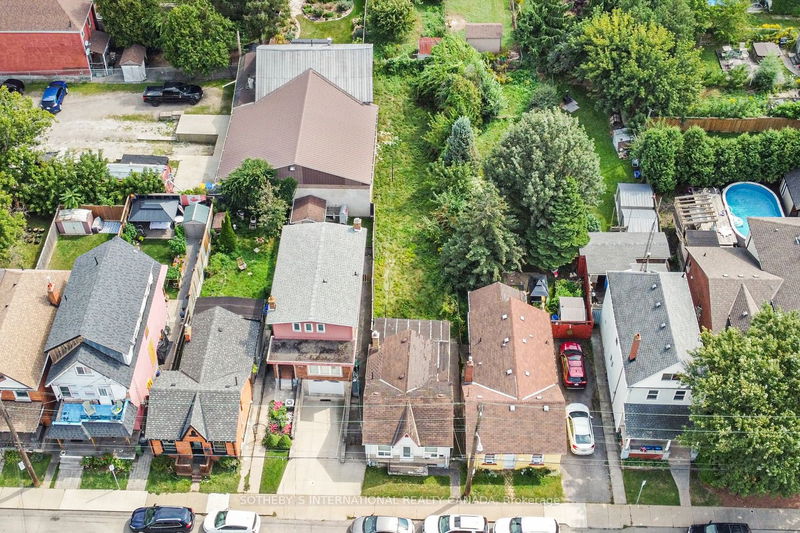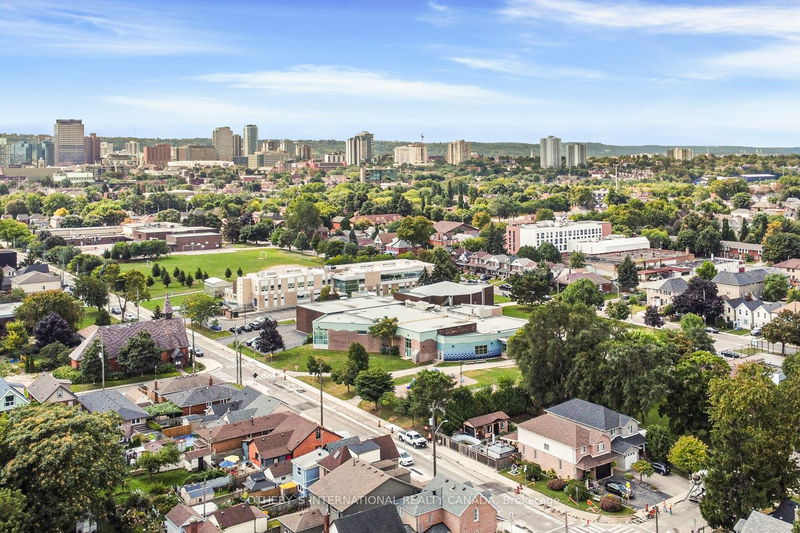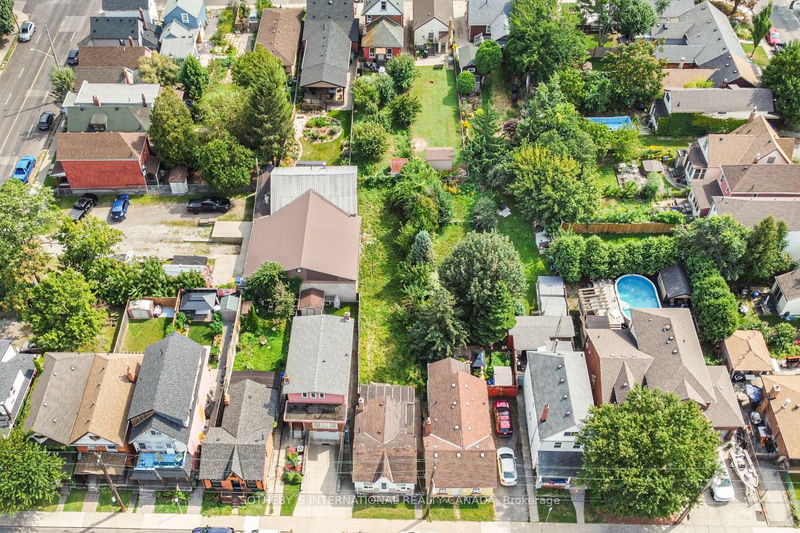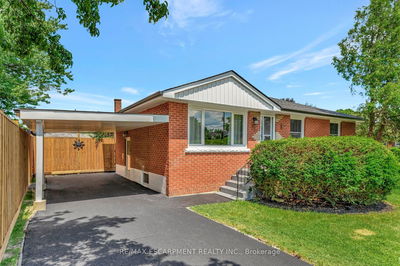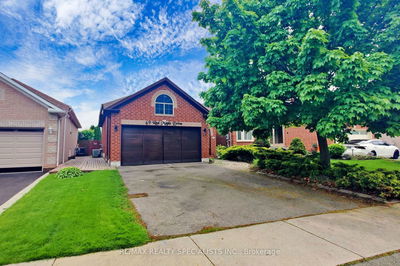510 John
North End | Hamilton
$419,000.00
Listed 29 days ago
- 2 bed
- 1 bath
- - sqft
- 0.0 parking
- Detached
Instant Estimate
$429,250
+$10,250 compared to list price
Upper range
$489,158
Mid range
$429,250
Lower range
$369,342
Property history
- Now
- Listed on Sep 10, 2024
Listed for $419,000.00
29 days on market
- Sep 20, 2023
- 1 year ago
Terminated
Listed for $460,000.00 • 16 days on market
- Jun 1, 2023
- 1 year ago
Expired
Listed for $465,000.00 • 3 months on market
- May 9, 2023
- 1 year ago
Terminated
Listed for $495,000.00 • 24 days on market
- Apr 19, 2023
- 1 year ago
Terminated
Listed for $515,000.00 • 20 days on market
- Apr 10, 2023
- 2 years ago
Terminated
Listed for $399,900.00 • 9 days on market
Location & area
Schools nearby
Home Details
- Description
- Discover the potential of this exceptional property, ideally situated for those looking to build their dream home or enhance density with a multi-residential development. This expansive lot offers a prime location just a short stroll from Pier 8 Marina, the vibrant James North shops, and an array of dining options. The West Harbor GO station is also conveniently nearby, making it perfect for commuters seeking an urban lifestyle.Families will appreciate the proximity to local parks, a recreational center, and schools, all within easy reach. The current property, which is tenanted on a month-to-month basis, is in need of repairs but presents a significant opportunity for investment and development. Dont miss this chance to capitalize on a prime piece of real estate with abundant potential. Being sold "as is, where is".
- Additional media
- https://www.venturehomes.ca/trebtour.asp?tourid=68236
- Property taxes
- $2,984.70 per year / $248.73 per month
- Basement
- Full
- Basement
- Unfinished
- Year build
- 51-99
- Type
- Detached
- Bedrooms
- 2
- Bathrooms
- 1
- Parking spots
- 0.0 Total
- Floor
- -
- Balcony
- -
- Pool
- None
- External material
- Alum Siding
- Roof type
- -
- Lot frontage
- -
- Lot depth
- -
- Heating
- Forced Air
- Fire place(s)
- N
- Main
- Living
- 16’5” x 10’7”
- Br
- 7’5” x 7’8”
- Prim Bdrm
- 14’1” x 7’4”
- Kitchen
- 13’6” x 6’6”
Listing Brokerage
- MLS® Listing
- X9343404
- Brokerage
- SOTHEBY`S INTERNATIONAL REALTY CANADA
Similar homes for sale
These homes have similar price range, details and proximity to 510 John
