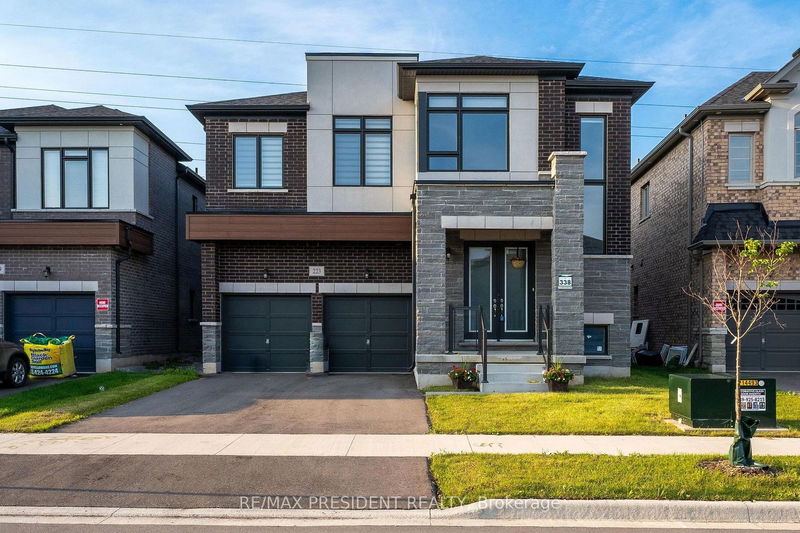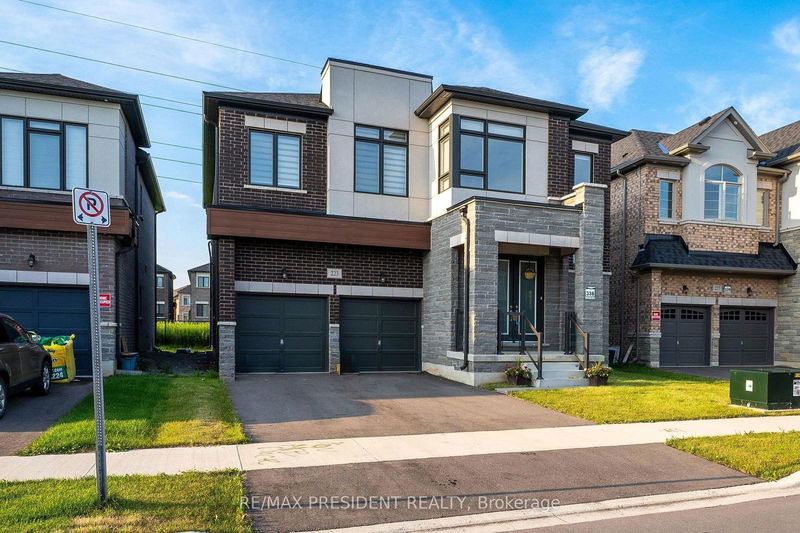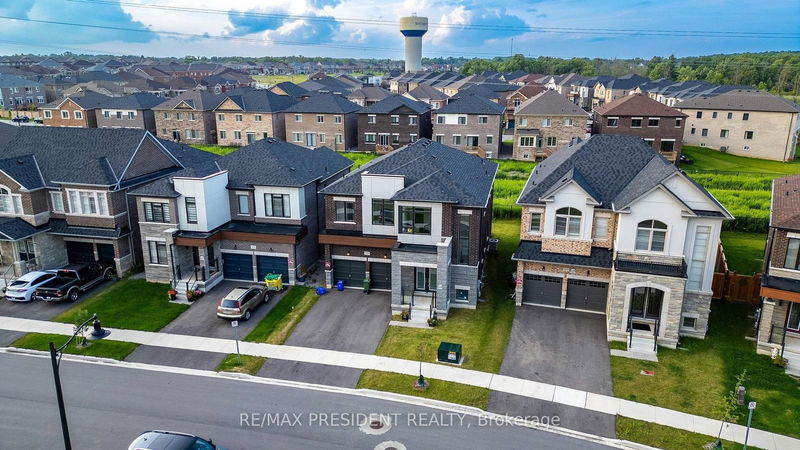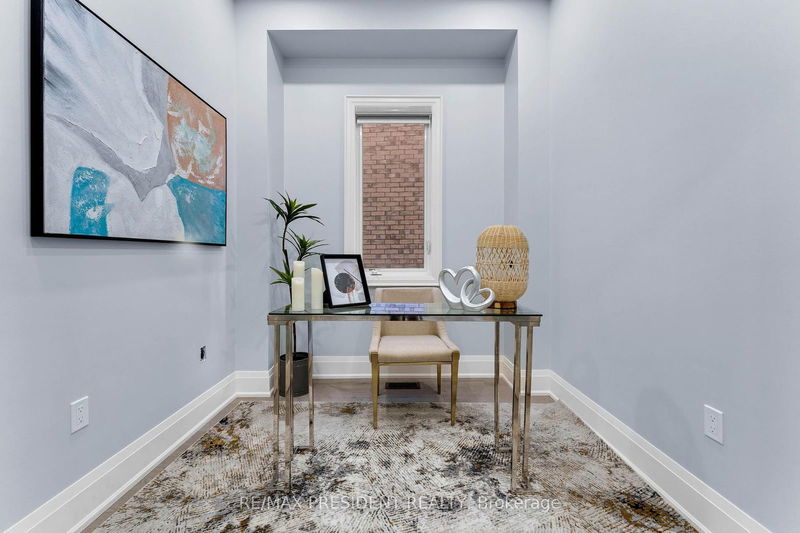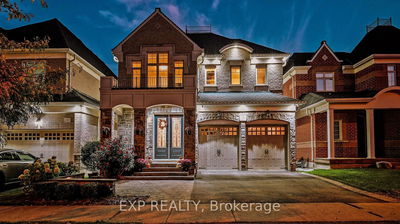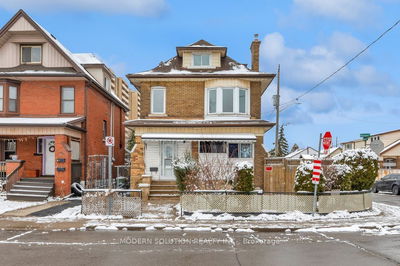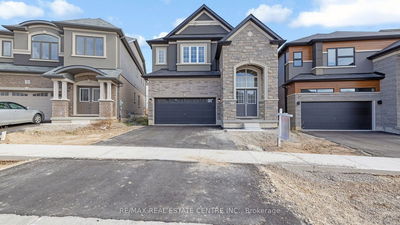223 Granite Ridge
Waterdown | Hamilton
$1,499,000.00
Listed 29 days ago
- 5 bed
- 4 bath
- 3000-3500 sqft
- 4.0 parking
- Detached
Instant Estimate
$1,462,201
-$36,799 compared to list price
Upper range
$1,608,839
Mid range
$1,462,201
Lower range
$1,315,564
Property history
- Now
- Listed on Sep 11, 2024
Listed for $1,499,000.00
29 days on market
- Jul 13, 2024
- 3 months ago
Terminated
Listed for $1,549,000.00 • about 2 months on market
Location & area
Schools nearby
Home Details
- Description
- This luxurious 2-storey home in Waterdown offers 5 bedrooms and 4 bathrooms across 3180 sq ft, exuding sophistication. The main floor features a stunning family room with a gas fireplace and large windows, an office, formal living and dining rooms, and a chef-inspired kitchen with wall-to-wall cabinetry and a large center island. The stained oak staircase with iron pickets, 9-foot ceilings, hardwood flooring on the main level, and hardwood on the second level enhance its elegance. Additional highlights include smart lighting, a fully fenced backyard, an unfinished basement, a master bedroom with a 5-piece ensuite and walk-in closets, four additional bedrooms with attached bathrooms, second-floor laundry, a security camera system, and a water softener. Conveniently located near the GO station, amenities, highways, schools, trails, and waterfalls, this beautifully virtually staged home is a must-see. Your new home awaits!
- Additional media
- -
- Property taxes
- $6,235.00 per year / $519.58 per month
- Basement
- Full
- Year build
- -
- Type
- Detached
- Bedrooms
- 5
- Bathrooms
- 4
- Parking spots
- 4.0 Total | 2.0 Garage
- Floor
- -
- Balcony
- -
- Pool
- None
- External material
- Stone
- Roof type
- -
- Lot frontage
- -
- Lot depth
- -
- Heating
- Forced Air
- Fire place(s)
- Y
- Main
- Living
- 20’0” x 15’4”
- Dining
- 20’0” x 15’4”
- Family
- 14’12” x 12’0”
- Office
- 9’9” x 9’5”
- Kitchen
- 12’7” x 11’5”
- Breakfast
- 14’4” x 11’5”
- 2nd
- Prim Bdrm
- 18’0” x 12’0”
- 2nd Br
- 12’1” x 10’12”
- 3rd Br
- 17’3” x 10’5”
- 4th Br
- 12’12” x 10’0”
- 5th Br
- 11’3” x 10’12”
Listing Brokerage
- MLS® Listing
- X9343756
- Brokerage
- RE/MAX PRESIDENT REALTY
Similar homes for sale
These homes have similar price range, details and proximity to 223 Granite Ridge
