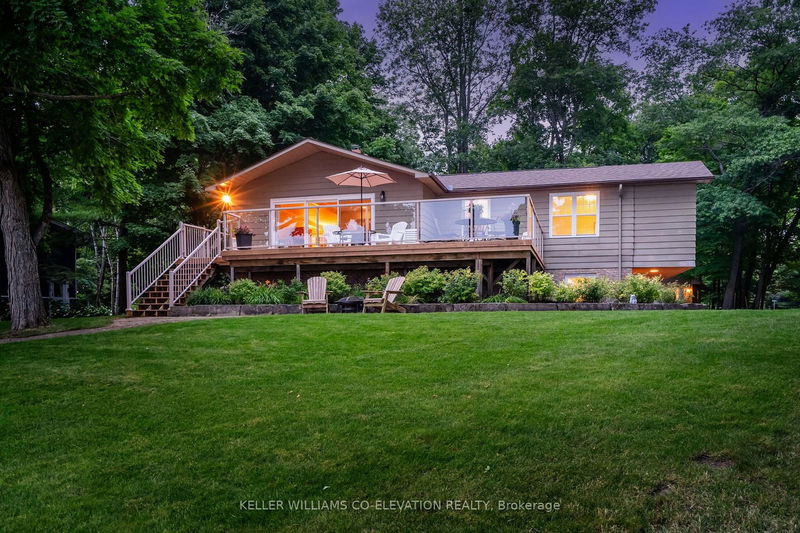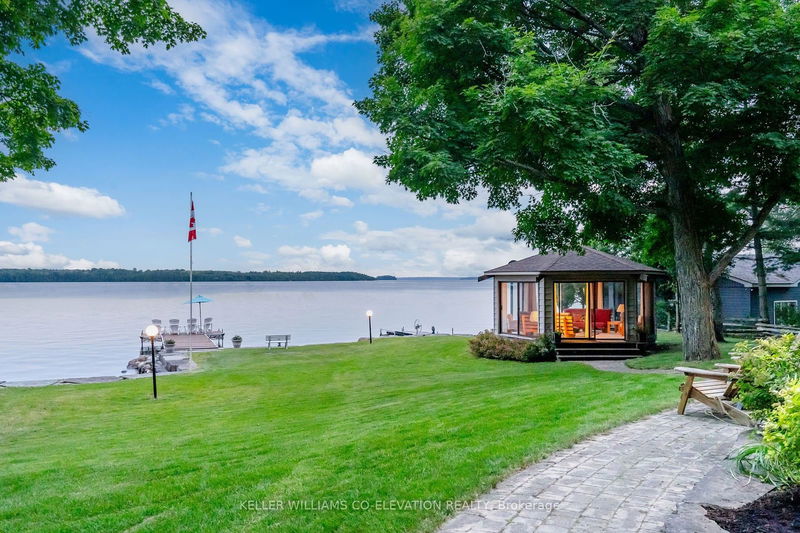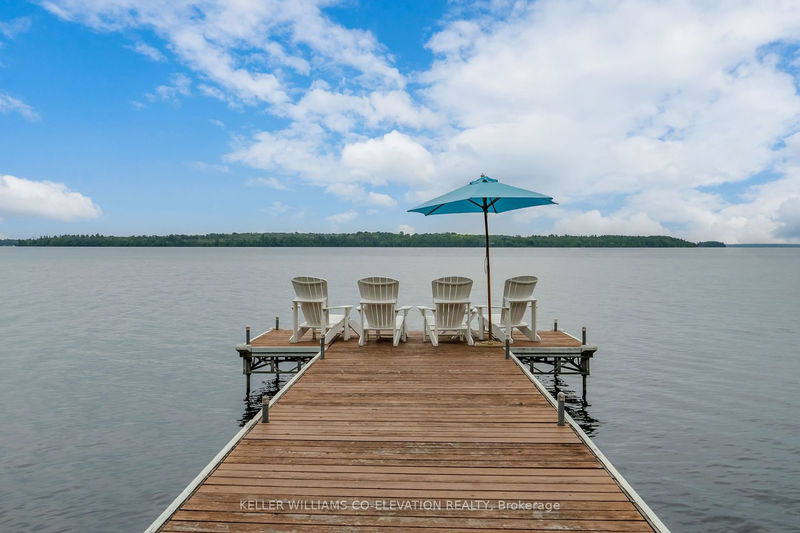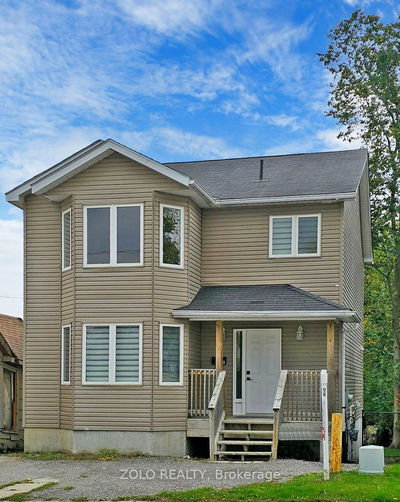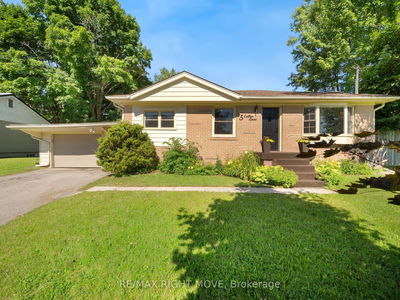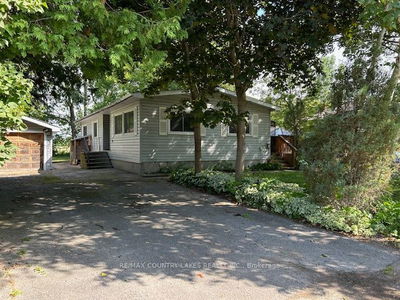1 Shields
Rural Bexley | Kawartha Lakes
$2,399,000.00
Listed 27 days ago
- 3 bed
- 3 bath
- - sqft
- 10.0 parking
- Detached
Instant Estimate
$2,220,886
-$178,114 compared to list price
Upper range
$2,571,032
Mid range
$2,220,886
Lower range
$1,870,740
Property history
- Now
- Listed on Sep 11, 2024
Listed for $2,399,000.00
27 days on market
- Jul 30, 2024
- 2 months ago
Terminated
Listed for $2,399,000.00 • about 1 month on market
Location & area
Schools nearby
Home Details
- Description
- Own a Private Waterfront Retreat at the end of Indian Point Road on the shores off Balsam Lake. The main home/cottage features an impressive 5 beds and 3 baths with an open concept layout and a walkout to a large deck just steps to the water. The glass enclosed gazebo offers 360 degree views-the perfect place to relax. The 100 feet of pristine water frontage can be enjoyed year round with an armour stone sea wall, large dock with extended platform, space for seating, and a marine rail system. The property includes an oversized 2 car garage with brand new roof and beautifully landscaped grounds with perennial shrubs and gardens. Mature trees line the winding driveway, ensuring privacy alongside the scenic entrance. Find convenience with underground hydro for uninterrupted sight-lines and a private road maintained year-round. Indian Point's vibrant community offers access to a private park with tennis and pickleball courts, a baseball diamond, and endless year-round activities.
- Additional media
- https://www.youtube.com/watch?v=KeEYkzuRuKc
- Property taxes
- $8,650.00 per year / $720.83 per month
- Basement
- Finished
- Basement
- Full
- Year build
- 51-99
- Type
- Detached
- Bedrooms
- 3 + 2
- Bathrooms
- 3
- Parking spots
- 10.0 Total | 2.0 Garage
- Floor
- -
- Balcony
- -
- Pool
- None
- External material
- Brick
- Roof type
- -
- Lot frontage
- -
- Lot depth
- -
- Heating
- Forced Air
- Fire place(s)
- Y
- Main
- Living
- 17’9” x 21’8”
- Dining
- 12’10” x 13’11”
- Kitchen
- 12’6” x 7’11”
- Prim Bdrm
- 11’11” x 14’10”
- Br
- 11’5” x 13’4”
- Br
- 11’11” x 8’12”
- Lower
- Family
- 23’3” x 21’8”
- Br
- 10’10” x 11’11”
- Br
- 10’12” x 10’2”
- Other
- 10’4” x 20’1”
- Utility
- 10’12” x 9’7”
Listing Brokerage
- MLS® Listing
- X9343932
- Brokerage
- KELLER WILLIAMS CO-ELEVATION REALTY
Similar homes for sale
These homes have similar price range, details and proximity to 1 Shields

