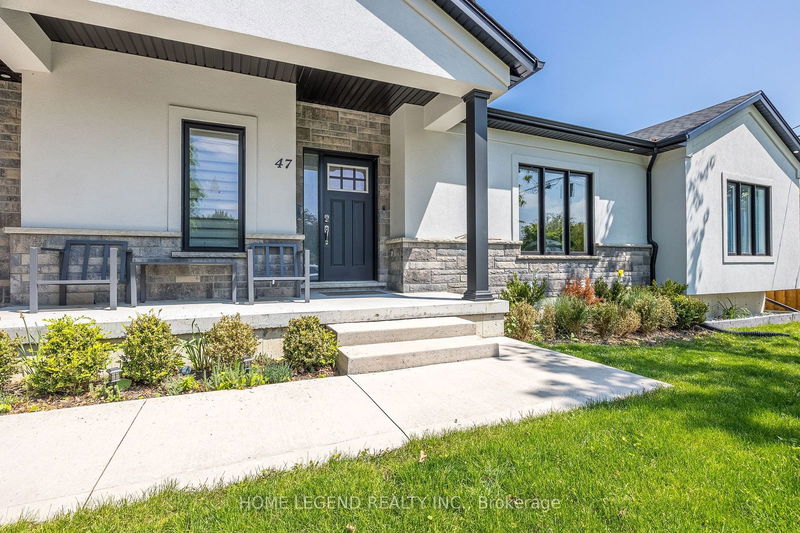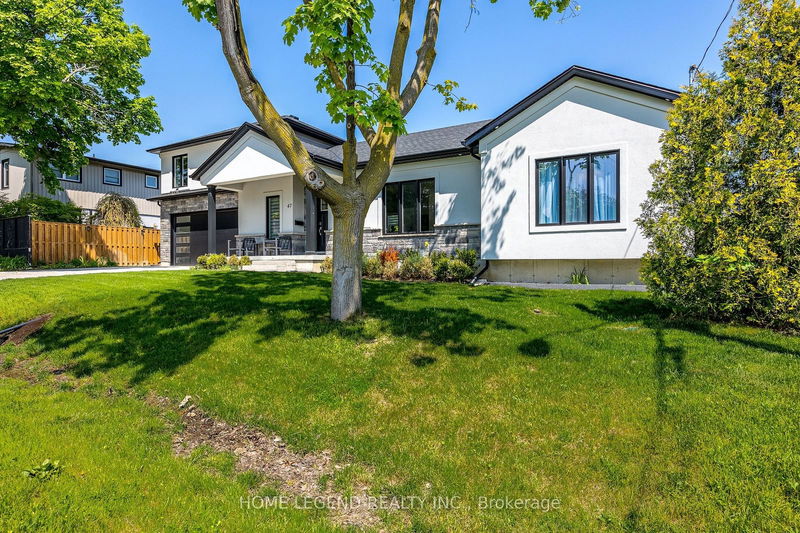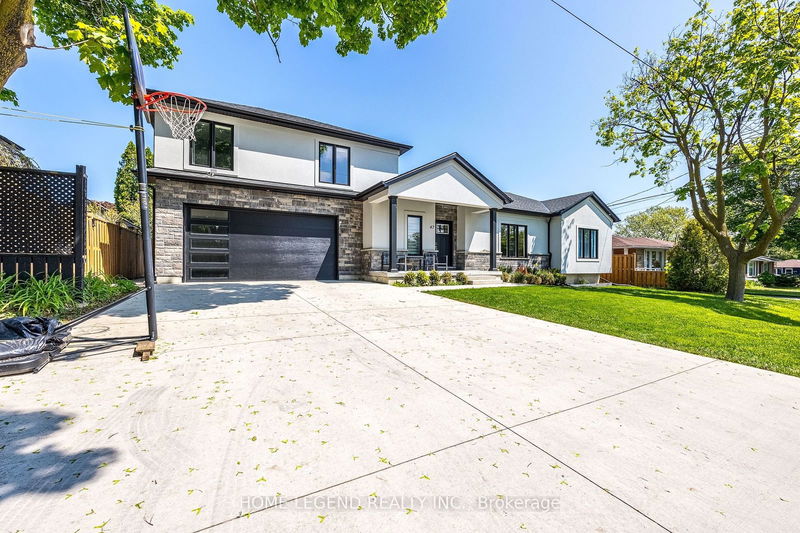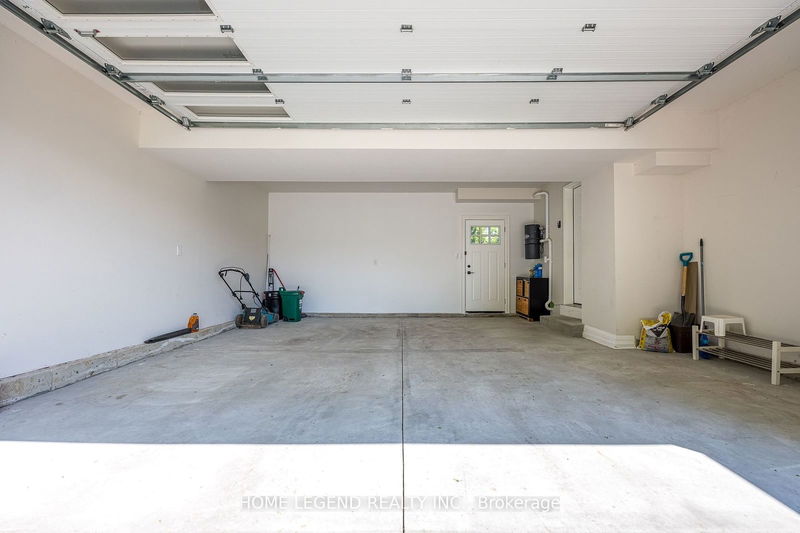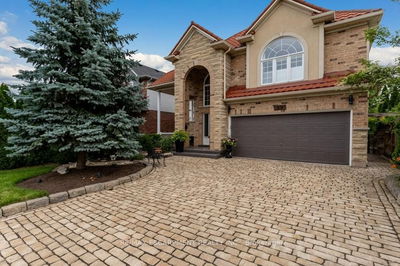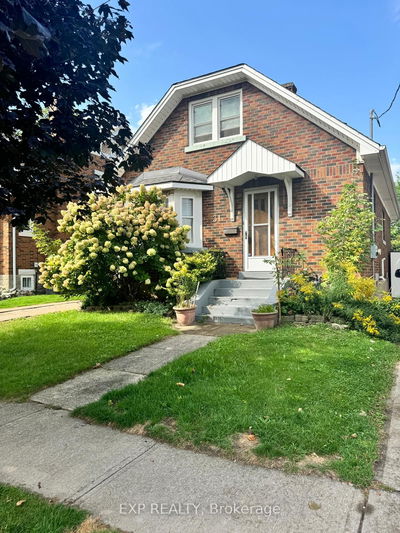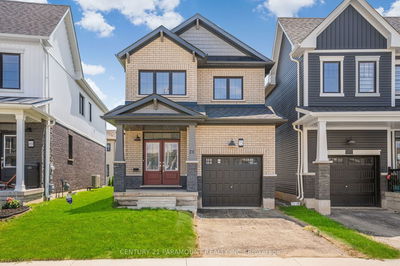47 Roland
| St. Catharines
$999,000.00
Listed 29 days ago
- 3 bed
- 4 bath
- 1500-2000 sqft
- 6.0 parking
- Detached
Instant Estimate
$1,041,861
+$42,861 compared to list price
Upper range
$1,145,274
Mid range
$1,041,861
Lower range
$938,447
Property history
- Now
- Listed on Sep 10, 2024
Listed for $999,000.00
29 days on market
- May 17, 2024
- 5 months ago
Suspended
Listed for $1,079,900.00 • about 1 month on market
Location & area
Schools nearby
Home Details
- Description
- Gorgeous Bungalow Loft was built in 2021, located in quiet neighbourhood with steps to Ridley College and all amenities nearby. Walmart, Canadian Tire, Real Canadian Superstore, and First Place Plaza are within 3minutes drive. Niagara Health-St.Catherines Site is around the corner. Private backyard with deck and fully fenced. Front yard landscaped with lawn sprinkle system.The main level offers an open concept design featuring engineered hardwood flooring, pot lights, an electric fireplace, a gorgeous kitchen with large island, quartz counters and full quartz backsplash. The large master suite is conveniently located on the main level and offers a walk-in closet and 4-piece ensuite with double sinks, quartz vanity, and custom glass and tile shower. The upper level loft features a study, two bedrooms and a 4-pc bathroom. Finished basement can be accessed from mudroom. This home makes a great investment for your future.
- Additional media
- https://youtu.be/Dq2PLFUwCyw
- Property taxes
- $6,298.00 per year / $524.83 per month
- Basement
- Finished
- Year build
- 0-5
- Type
- Detached
- Bedrooms
- 3 + 1
- Bathrooms
- 4
- Parking spots
- 6.0 Total | 2.0 Garage
- Floor
- -
- Balcony
- -
- Pool
- None
- External material
- Stone
- Roof type
- -
- Lot frontage
- -
- Lot depth
- -
- Heating
- Forced Air
- Fire place(s)
- Y
- 2nd
- 2nd Br
- 36’11” x 30’11”
- 3rd Br
- 36’11” x 30’11”
- Bathroom
- 36’5” x 17’5”
- Main
- Prim Bdrm
- 44’3” x 38’10”
- Bathroom
- 44’3” x 22’2”
- Bathroom
- 20’12” x 16’6”
- Kitchen
- 42’8” x 39’4”
- Dining
- 35’6” x 34’9”
- Living
- 59’1” x 34’2”
- Mudroom
- 22’2” x 19’8”
- Bsmt
- 4th Br
- 43’9” x 33’4”
- Bathroom
- 23’7” x 21’4”
Listing Brokerage
- MLS® Listing
- X9343043
- Brokerage
- HOME LEGEND REALTY INC.
Similar homes for sale
These homes have similar price range, details and proximity to 47 Roland
