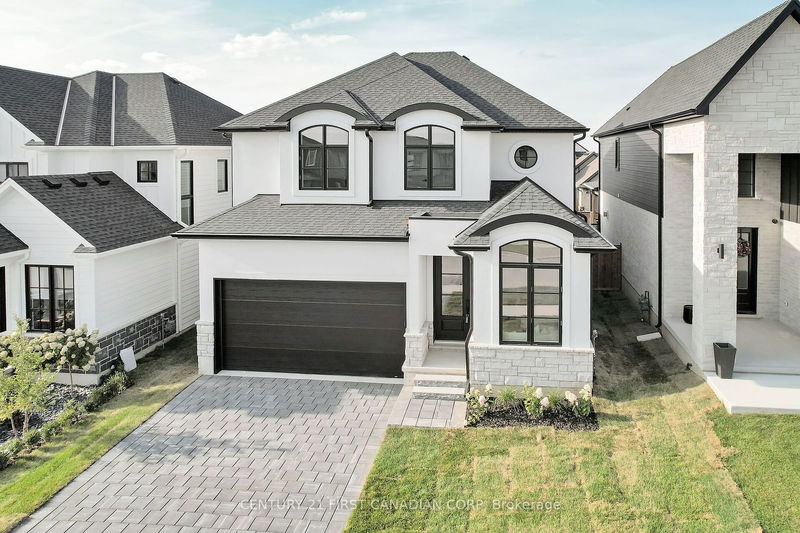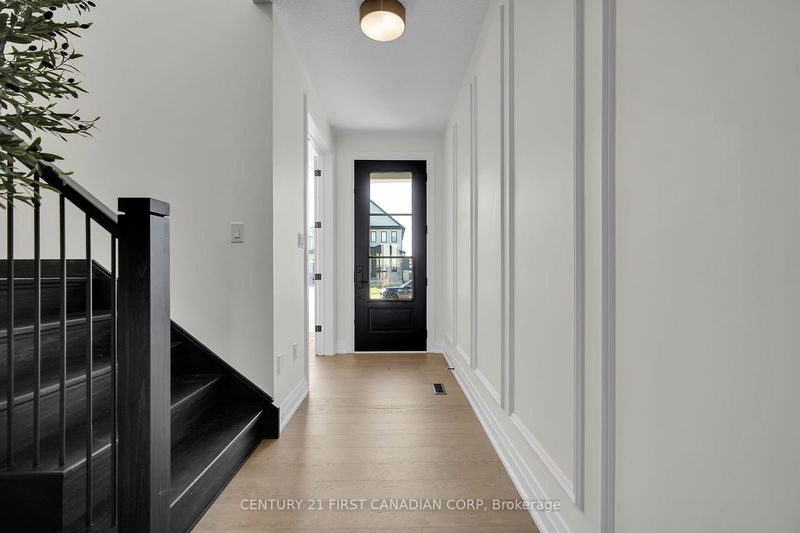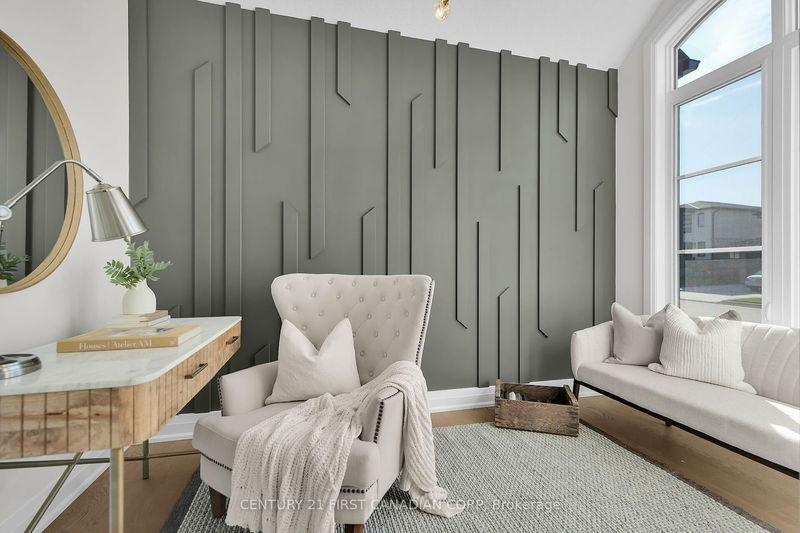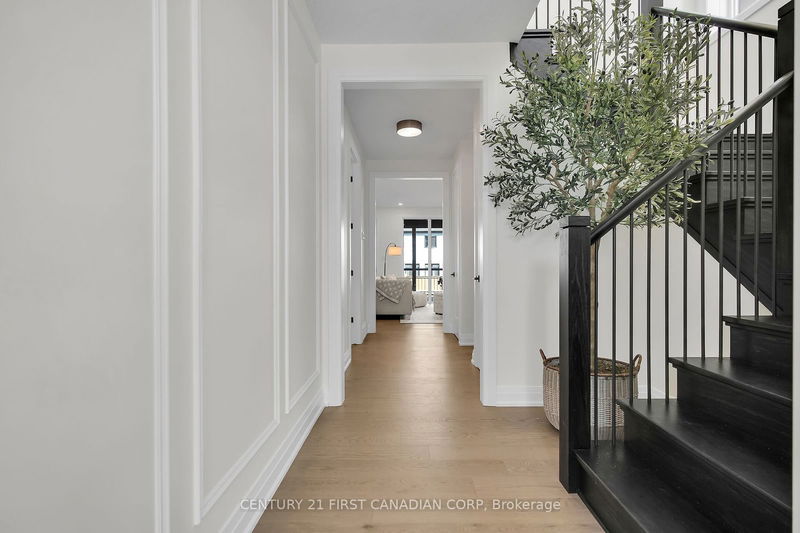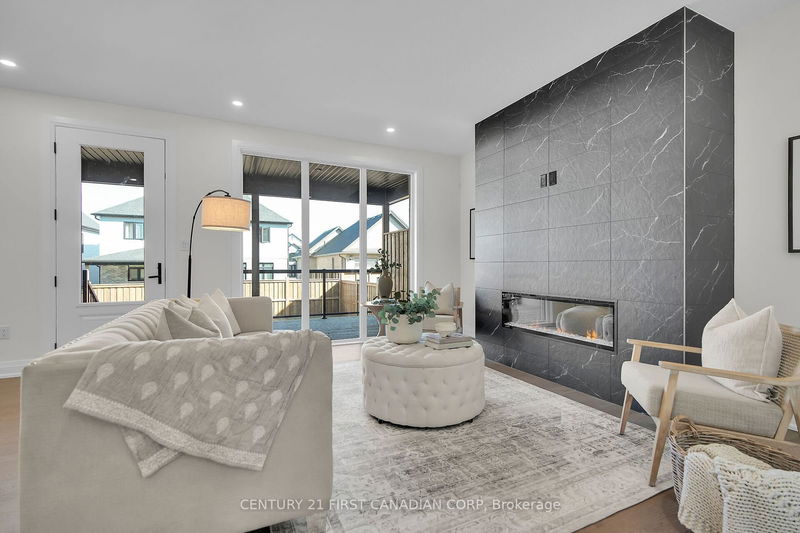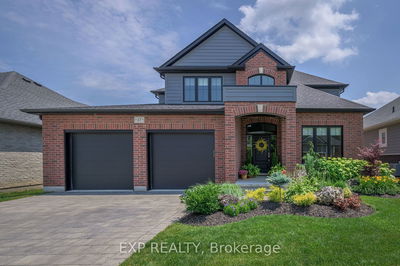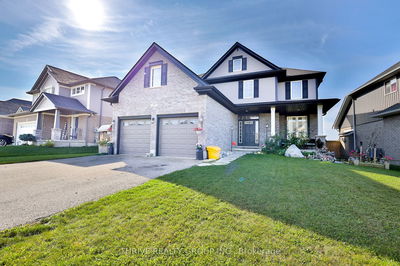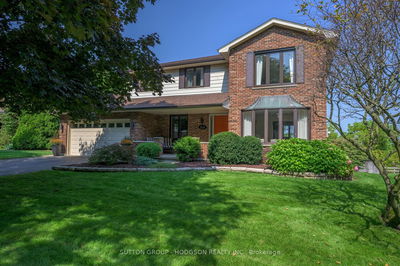1890 Fountain Grass
South B | London
$1,159,000.00
Listed 29 days ago
- 4 bed
- 4 bath
- 2000-2500 sqft
- 4.0 parking
- Detached
Instant Estimate
$1,118,635
-$40,366 compared to list price
Upper range
$1,251,537
Mid range
$1,118,635
Lower range
$985,732
Open House
Property history
- Now
- Listed on Sep 11, 2024
Listed for $1,159,000.00
29 days on market
- Jun 15, 2023
- 1 year ago
Terminated
Listed for $1,149,000.00 • about 1 year on market
Location & area
Schools nearby
Home Details
- Description
- DOMDAY Developments is excited to present the "Chateau" Model, situated in the picturesque Warbler Woods in west London. This prime location offers easy access to excellent schools, shopping, dining, parks, trails, and the vibrant new community of West 5. The "Chateau" features a stunning two-story layout with a bright, open-concept great room, kitchen, and dining area, complemented by a large walk-in pantry, a spacious mudroom, and a desirable den. The upper level boasts four bedrooms, including a master retreat with a sizable walk-in closet and a luxurious 5-piece ensuite. Additionally, there are three generously sized bedrooms, a main bathroom, and a convenient laundry room. The finished lower level includes a recreational room, a fifth bedroom, and an additional bathroom. With its impressive features and high-quality finishes, this home is sure to captivate. Inquire today!
- Additional media
- http://tours.clubtours.ca/vtnb/350649
- Property taxes
- $0.00 per year / $0.00 per month
- Basement
- Finished
- Year build
- New
- Type
- Detached
- Bedrooms
- 4 + 1
- Bathrooms
- 4
- Parking spots
- 4.0 Total | 2.0 Garage
- Floor
- -
- Balcony
- -
- Pool
- None
- External material
- Brick
- Roof type
- -
- Lot frontage
- -
- Lot depth
- -
- Heating
- Forced Air
- Fire place(s)
- Y
- Main
- Den
- 6’12” x 12’0”
- Kitchen
- 10’12” x 14’12”
- Great Rm
- 18’12” x 14’12”
- Bathroom
- 6’1” x 5’1”
- 2nd
- Prim Bdrm
- 10’0” x 12’0”
- 2nd Br
- 10’0” x 12’0”
- 3rd Br
- 10’0” x 12’0”
- 4th Br
- 10’0” x 10’12”
- Laundry
- 7’7” x 5’2”
- Bathroom
- 10’8” x 6’6”
- Bsmt
- Rec
- 18’10” x 14’10”
- 5th Br
- 10’5” x 13’3”
Listing Brokerage
- MLS® Listing
- X9343089
- Brokerage
- CENTURY 21 FIRST CANADIAN CORP
Similar homes for sale
These homes have similar price range, details and proximity to 1890 Fountain Grass
