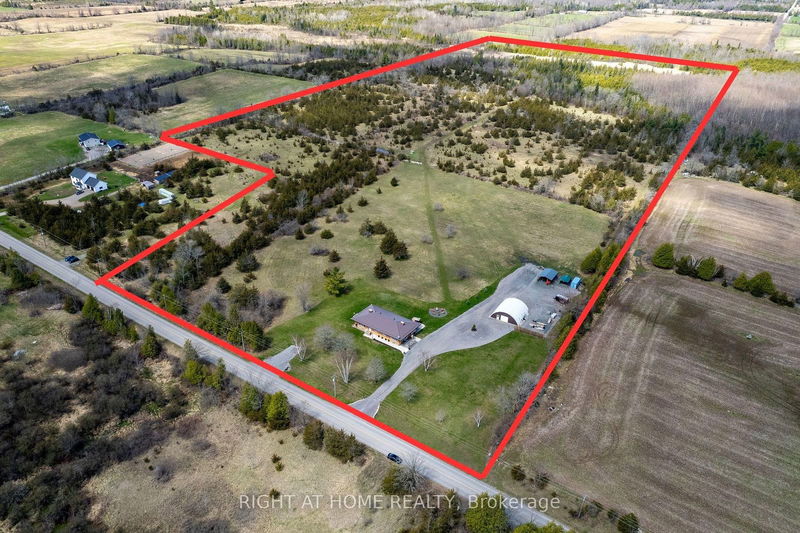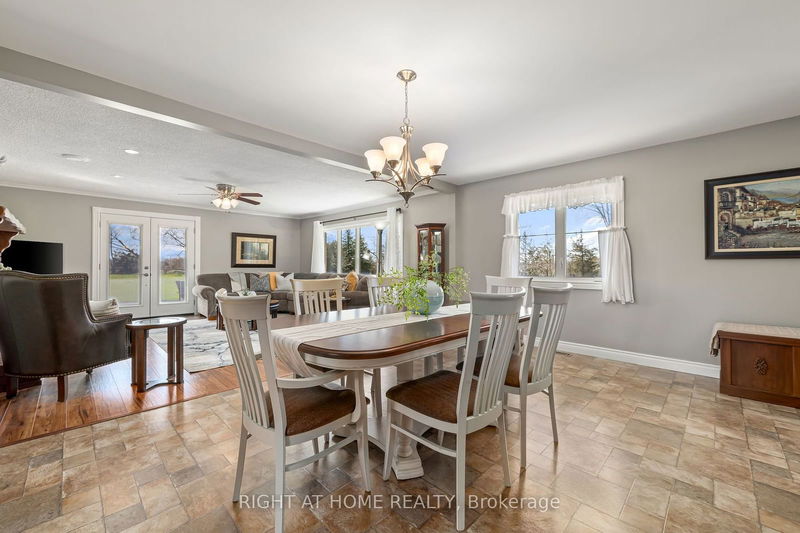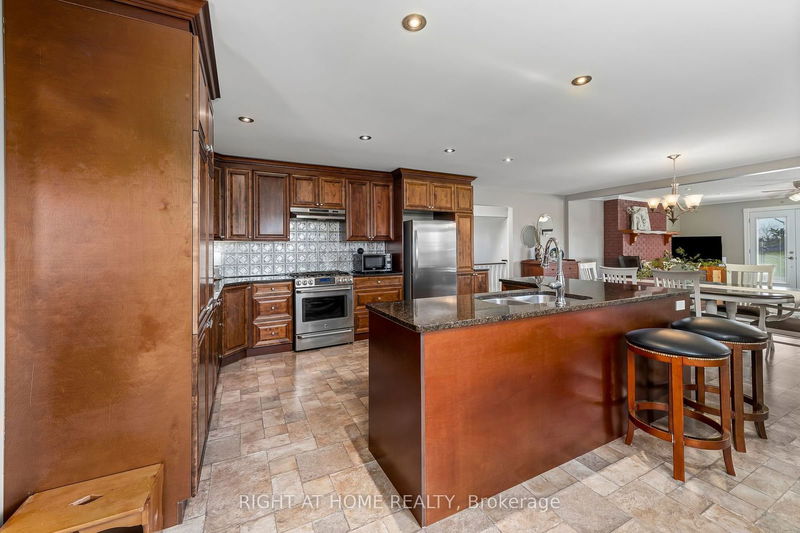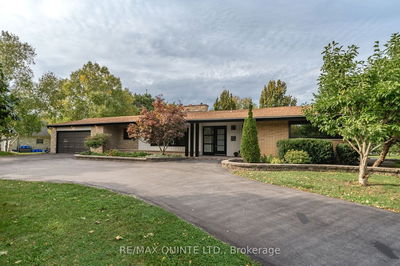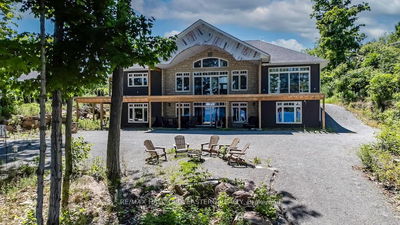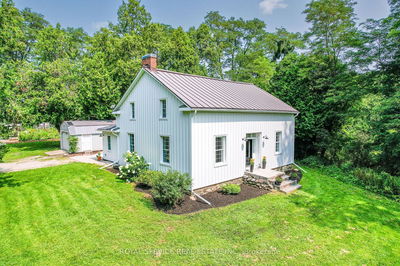2110 13th
Rural Trent Hills | Trent Hills
$1,100,000.00
Listed 28 days ago
- 3 bed
- 2 bath
- 2000-2500 sqft
- 14.0 parking
- Detached
Instant Estimate
$1,047,673
-$52,328 compared to list price
Upper range
$1,249,177
Mid range
$1,047,673
Lower range
$846,168
Property history
- Now
- Listed on Sep 11, 2024
Listed for $1,100,000.00
28 days on market
- Jun 12, 2024
- 4 months ago
Terminated
Listed for $1,099,000.00 • 3 months on market
- Apr 25, 2024
- 6 months ago
Terminated
Listed for $1,099,000.00 • about 2 months on market
- Jun 8, 2023
- 1 year ago
Expired
Listed for $1,500,000.00 • 3 months on market
- Dec 17, 2015
- 9 years ago
Sold for $319,000.00
Listed for $329,000.00 • 3 months on market
Location & area
Schools nearby
Home Details
- Description
- Experience ultimate privacy on 46 acres just 1.5 hours east of GTA. This renovated bungalow is perfect for those seeking a secluded retreat with ample space for homesteading or farming. The large 38' x 30' detached insulated garage with 100amp service and heated flooring, provides a versatile workshop space for all your projects, from woodworking & equipment maintenance to housing antique cars. The home features 3+1 bedrooms, 2 baths, and multiple living areas including a spacious sunroom and open-concept kitchen with high-end appliances. Enjoy the serene surroundings with groomed trails, wooded acreage, and a fire pit for family gatherings. Nearby lakes and the Trent Severn Waterway offer excellent fishing and recreational opportunities. Just 10 mins to Havelock & Campbellford, this property offers a blend of seclusion and convenience. Discover the perfect setting of functionality, self-sufficiency, and outdoor living. Explore the VIDEO TOUR and envision your new lifestyle!
- Additional media
- https://www.dropbox.com/scl/fi/6x9j0hmfuqs0vb9bcq1c1/2110-13th-Line-E-Marmora-ON-Unbranded.m4v?rlkey=k0kp0eqqs44hj4puw42ym8zwg&raw=1
- Property taxes
- $5,300.00 per year / $441.67 per month
- Basement
- Full
- Basement
- Part Fin
- Year build
- -
- Type
- Detached
- Bedrooms
- 3 + 1
- Bathrooms
- 2
- Parking spots
- 14.0 Total | 4.0 Garage
- Floor
- -
- Balcony
- -
- Pool
- None
- External material
- Brick
- Roof type
- -
- Lot frontage
- -
- Lot depth
- -
- Heating
- Forced Air
- Fire place(s)
- Y
- Main
- Kitchen
- 18’1” x 13’3”
- Living
- 18’1” x 17’3”
- Dining
- 18’1” x 10’11”
- Prim Bdrm
- 20’0” x 18’1”
- Bathroom
- 6’6” x 6’3”
- 2nd Br
- 16’4” x 15’5”
- 3rd Br
- 16’4” x 15’5”
- Bathroom
- 10’10” x 9’4”
- Laundry
- 10’10” x 5’7”
- Sunroom
- 17’3” x 14’10”
- Lower
- 4th Br
- 19’10” x 9’8”
- Rec
- 33’1” x 17’2”
Listing Brokerage
- MLS® Listing
- X9343368
- Brokerage
- RIGHT AT HOME REALTY
Similar homes for sale
These homes have similar price range, details and proximity to 2110 13th
